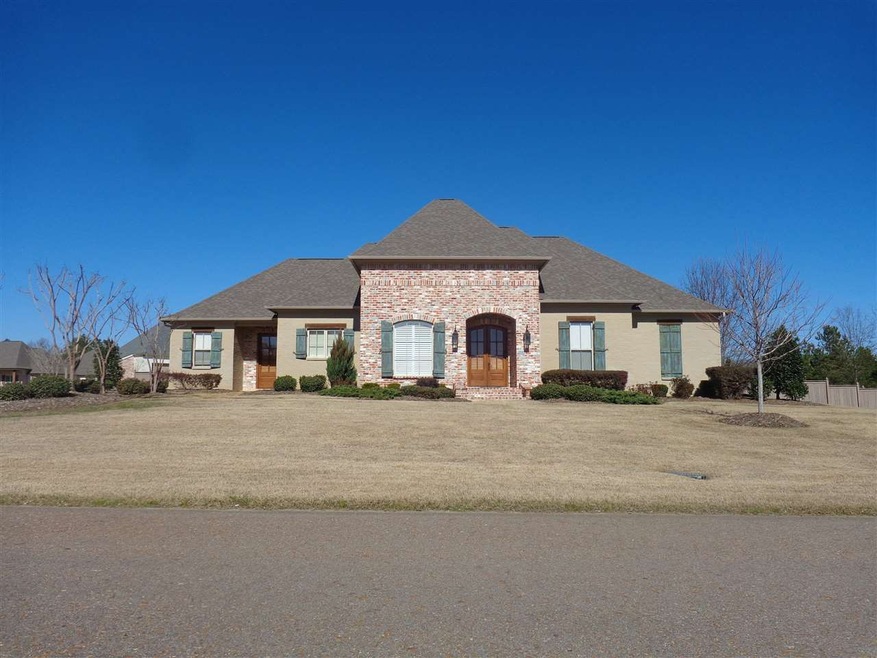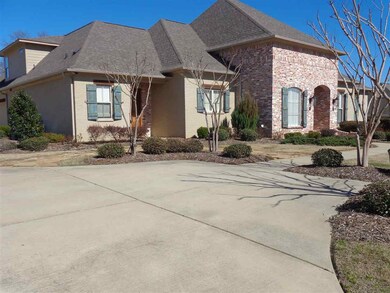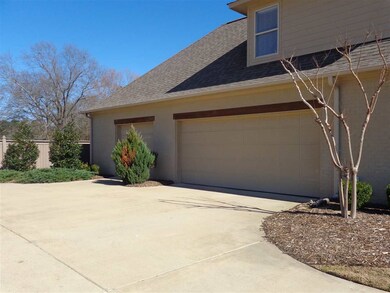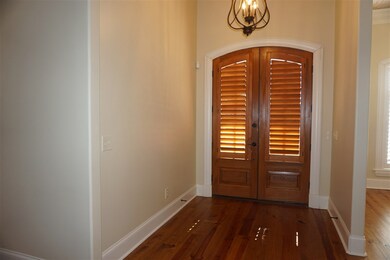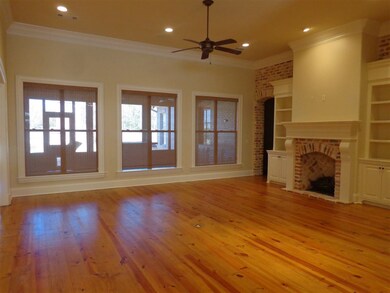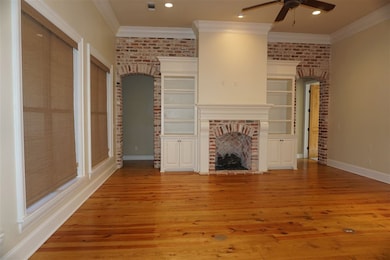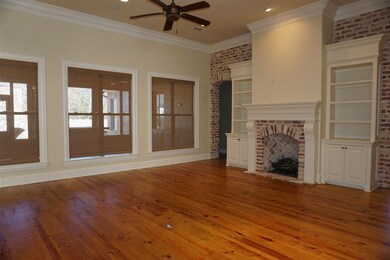
204 Esplanade Dr Brandon, MS 39047
Highlights
- Built-In Refrigerator
- Multiple Fireplaces
- Acadian Style Architecture
- Northshore Elementary School Rated A
- Wood Flooring
- Corner Lot
About This Home
As of January 2025Enjoy gracious living in convenient Bonne Vie. This home has everything you're looking for in a great neighborhood! Situated on 1.75 acres and on a corner lot, there's an over-sized driveway with extra parking and plenty of room. There's a friend door that leads into the kitchen/keeping room and the formal front door into the foyer. Inside there's heart pine floors throughout. From the foyer you walk into the family room - it's HUGE and has floor to ceiling windows. The big formal dining room has exposed brick and a beautiful wood ceiling. The kitchen/keeping is truly the heart of this home. There's big slab granite island with a breakfast bar, a copper farmer's sink, tons of cabinet space, a gas cook-top and built in fridge. The keeping room is also large with a fireplace and leads to the screened porch. Just off the kitchen is an office with built-ins for work and storage. There are two pantries plus a huge laundry room. The bedrooms are split 3 ways. The master suite is in the back of the home, pre-wired for a television and entertainment system too. The master bath has a big stand-up shower with a bench, a jetted garden tub, two sinks and a vanity area. The master closet is fantastic - two separate areas plus built-ins for storage. There are two bedrooms on the opposite side sharing a jack and jill bath and upstairs is a really big 4th bedroom and bath plus the biggest walk-in closet I've ever seen AND another smaller room - you decide what it is! This room could be a bonus room or a bedroom, it's really big! Outside is a screened in porch with an area that's perfect for an outdoor kitchen, plus there's a bar area with a lava fire-pit built in - so cool! This house was built for living and has so many amenities. Every room is wired for television and sound. Come on by and see this one before it's gone!
Last Agent to Sell the Property
Coldwell Banker Graham License #S-29525 Listed on: 03/31/2017

Home Details
Home Type
- Single Family
Est. Annual Taxes
- $3,618
Year Built
- Built in 2010
Lot Details
- 1.75 Acre Lot
- Privacy Fence
- Wood Fence
- Back Yard Fenced
- Corner Lot
HOA Fees
- $25 Monthly HOA Fees
Parking
- 3 Car Attached Garage
- Garage Door Opener
Home Design
- Acadian Style Architecture
- Brick Exterior Construction
- Slab Foundation
- Architectural Shingle Roof
Interior Spaces
- 4,007 Sq Ft Home
- 1.5-Story Property
- Sound System
- High Ceiling
- Ceiling Fan
- Multiple Fireplaces
- Insulated Windows
- Window Treatments
- Entrance Foyer
- Screened Porch
- Storage
- Electric Dryer Hookup
- Walkup Attic
Kitchen
- Double Self-Cleaning Oven
- Electric Oven
- Gas Cooktop
- Recirculated Exhaust Fan
- <<microwave>>
- Built-In Refrigerator
- Dishwasher
- Disposal
Flooring
- Wood
- Ceramic Tile
Bedrooms and Bathrooms
- 4 Bedrooms
- Walk-In Closet
- Double Vanity
- Soaking Tub
Home Security
- Home Security System
- Fire and Smoke Detector
Outdoor Features
- Screened Patio
Schools
- Northwest Rankin Middle School
- Northwest Rankin High School
Utilities
- Central Heating and Cooling System
- Heating System Uses Natural Gas
- Gas Water Heater
- Cable TV Available
Community Details
- Association fees include ground maintenance
- Bonne Vie Subdivision
Listing and Financial Details
- Assessor Parcel Number I13L00000200300
Ownership History
Purchase Details
Home Financials for this Owner
Home Financials are based on the most recent Mortgage that was taken out on this home.Purchase Details
Home Financials for this Owner
Home Financials are based on the most recent Mortgage that was taken out on this home.Purchase Details
Home Financials for this Owner
Home Financials are based on the most recent Mortgage that was taken out on this home.Purchase Details
Purchase Details
Similar Homes in Brandon, MS
Home Values in the Area
Average Home Value in this Area
Purchase History
| Date | Type | Sale Price | Title Company |
|---|---|---|---|
| Warranty Deed | -- | None Listed On Document | |
| Warranty Deed | -- | None Listed On Document | |
| Warranty Deed | -- | None Available | |
| Warranty Deed | -- | -- | |
| Warranty Deed | -- | -- | |
| Warranty Deed | -- | -- |
Mortgage History
| Date | Status | Loan Amount | Loan Type |
|---|---|---|---|
| Previous Owner | $204,374 | New Conventional | |
| Previous Owner | $402,500 | Stand Alone Refi Refinance Of Original Loan | |
| Previous Owner | $424,100 | New Conventional | |
| Previous Owner | $518,625 | New Conventional | |
| Previous Owner | $368,000 | Stand Alone First |
Property History
| Date | Event | Price | Change | Sq Ft Price |
|---|---|---|---|---|
| 01/24/2025 01/24/25 | Sold | -- | -- | -- |
| 12/16/2024 12/16/24 | Pending | -- | -- | -- |
| 12/13/2024 12/13/24 | For Sale | $675,000 | 0.0% | $169 / Sq Ft |
| 12/12/2024 12/12/24 | Off Market | -- | -- | -- |
| 09/18/2024 09/18/24 | Price Changed | $675,000 | -3.4% | $169 / Sq Ft |
| 06/15/2024 06/15/24 | For Sale | $699,000 | +22.8% | $175 / Sq Ft |
| 05/15/2017 05/15/17 | Sold | -- | -- | -- |
| 04/17/2017 04/17/17 | Pending | -- | -- | -- |
| 01/30/2017 01/30/17 | For Sale | $569,000 | -1.0% | $142 / Sq Ft |
| 06/30/2014 06/30/14 | Sold | -- | -- | -- |
| 05/15/2014 05/15/14 | Pending | -- | -- | -- |
| 04/09/2014 04/09/14 | For Sale | $575,000 | +4.5% | $146 / Sq Ft |
| 03/12/2013 03/12/13 | Sold | -- | -- | -- |
| 03/05/2013 03/05/13 | Pending | -- | -- | -- |
| 11/16/2012 11/16/12 | For Sale | $550,000 | -- | $140 / Sq Ft |
Tax History Compared to Growth
Tax History
| Year | Tax Paid | Tax Assessment Tax Assessment Total Assessment is a certain percentage of the fair market value that is determined by local assessors to be the total taxable value of land and additions on the property. | Land | Improvement |
|---|---|---|---|---|
| 2024 | $4,754 | $46,923 | $0 | $0 |
| 2023 | $3,397 | $44,076 | $0 | $0 |
| 2022 | $3,350 | $44,076 | $0 | $0 |
| 2021 | $3,350 | $44,076 | $0 | $0 |
| 2020 | $3,350 | $44,076 | $0 | $0 |
| 2019 | $3,437 | $39,043 | $0 | $0 |
| 2018 | $3,374 | $39,043 | $0 | $0 |
| 2017 | $3,876 | $39,043 | $0 | $0 |
| 2016 | $3,618 | $38,422 | $0 | $0 |
| 2015 | $3,618 | $38,422 | $0 | $0 |
| 2014 | $3,536 | $38,422 | $0 | $0 |
| 2013 | $3,536 | $38,422 | $0 | $0 |
Agents Affiliated with this Home
-
Lee Garland

Seller's Agent in 2025
Lee Garland
Epique
(601) 941-2424
444 Total Sales
-
Beth Thomas

Buyer's Agent in 2025
Beth Thomas
Dream Home Properties
(601) 942-1271
66 Total Sales
-
Missy Horst

Seller's Agent in 2017
Missy Horst
Coldwell Banker Graham
(601) 573-8618
112 Total Sales
-
RITA Jensen

Buyer Co-Listing Agent in 2017
RITA Jensen
RE/MAX
(601) 720-4037
81 Total Sales
-
S
Seller's Agent in 2014
Sarah Jones
Sarah Jones Real Estate
-
V
Seller's Agent in 2013
Vicci Hall
Front Gate Realty LLC
Map
Source: MLS United
MLS Number: 1293575
APN: I13L-000002-00300
- 127 Bonne Vie Dr
- 180 Plantation Blvd
- 210 Planters Grove
- 211 Lake Terrace Place
- 209 Lake Terrace Place
- 0 Fannin Landing Cir Unit 4078135
- 2713 Highway 471
- 104 Belle Chasse Dr
- 0 Fountains Cove Unit 4113281
- 113 Belle Chasse Dr
- 801 Bryce St
- 813 Bryce St
- 113 Horseshoe Cir
- 551 Holly Bush Rd
- 213 Wellington Way
- 804 Trawler Cir
- 732 Bearing Way
- 669 Bearing Way
- 124 Fox Hollow Bend
- 1235 Cutter Ln
