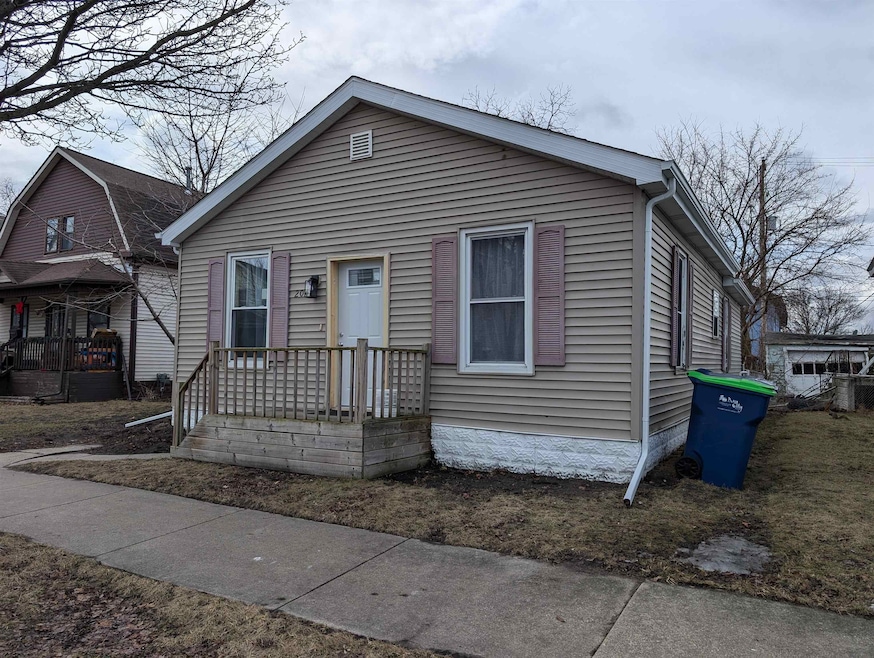
204 Franklin St Bay City, MI 48708
Highlights
- Ranch Style House
- Wood Flooring
- Forced Air Heating System
About This Home
As of May 2025Restoration Complete. Like New Home. Features include New Roof in 2024, New Bath and Plumbing. Fully updated Kitchen. Newer Vinyl Windows, New Doors, New Floor coverings. Large Primary bedroom with walk-in Closet. All New Appliances. Parking also off Alley. First floor Utility room. Why Rent when you can Own. Only a Short Distance to the Vibrant East Side Business District and Uptown. PS- Great spot for the Fireworks. Call or Text the Agent Today.
Last Agent to Sell the Property
RE/MAX Results License #BCRA-6506034867 Listed on: 03/05/2025

Home Details
Home Type
- Single Family
Est. Annual Taxes
Year Built
- Built in 1940
Lot Details
- 4,792 Sq Ft Lot
- Lot Dimensions are 50x100
Home Design
- Ranch Style House
- Vinyl Siding
Interior Spaces
- 1,076 Sq Ft Home
- Crawl Space
- Oven or Range
Flooring
- Wood
- Vinyl
Bedrooms and Bathrooms
- 2 Bedrooms
- 1 Full Bathroom
Utilities
- Forced Air Heating System
- Heating System Uses Natural Gas
- Gas Water Heater
Listing and Financial Details
- Assessor Parcel Number 160-028-153-004-00
Ownership History
Purchase Details
Home Financials for this Owner
Home Financials are based on the most recent Mortgage that was taken out on this home.Purchase Details
Home Financials for this Owner
Home Financials are based on the most recent Mortgage that was taken out on this home.Purchase Details
Similar Homes in Bay City, MI
Home Values in the Area
Average Home Value in this Area
Purchase History
| Date | Type | Sale Price | Title Company |
|---|---|---|---|
| Warranty Deed | $93,000 | None Listed On Document | |
| Warranty Deed | $28,000 | Onyx Title | |
| Warranty Deed | $18,000 | -- |
Mortgage History
| Date | Status | Loan Amount | Loan Type |
|---|---|---|---|
| Open | $88,350 | New Conventional |
Property History
| Date | Event | Price | Change | Sq Ft Price |
|---|---|---|---|---|
| 05/23/2025 05/23/25 | Sold | $93,000 | +3.4% | $86 / Sq Ft |
| 05/09/2025 05/09/25 | Pending | -- | -- | -- |
| 04/07/2025 04/07/25 | Price Changed | $89,900 | -3.3% | $84 / Sq Ft |
| 03/24/2025 03/24/25 | Price Changed | $93,000 | -1.1% | $86 / Sq Ft |
| 03/05/2025 03/05/25 | For Sale | $94,000 | +235.7% | $87 / Sq Ft |
| 09/12/2024 09/12/24 | Sold | $28,000 | -17.6% | $29 / Sq Ft |
| 09/05/2024 09/05/24 | Pending | -- | -- | -- |
| 08/15/2024 08/15/24 | For Sale | $34,000 | 0.0% | $35 / Sq Ft |
| 07/31/2024 07/31/24 | Pending | -- | -- | -- |
| 07/25/2024 07/25/24 | Price Changed | $34,000 | -5.6% | $35 / Sq Ft |
| 07/16/2024 07/16/24 | For Sale | $36,000 | -- | $37 / Sq Ft |
Tax History Compared to Growth
Tax History
| Year | Tax Paid | Tax Assessment Tax Assessment Total Assessment is a certain percentage of the fair market value that is determined by local assessors to be the total taxable value of land and additions on the property. | Land | Improvement |
|---|---|---|---|---|
| 2025 | $1,048 | $25,400 | $0 | $0 |
| 2024 | $914 | $22,950 | $0 | $0 |
| 2023 | $870 | $19,650 | $0 | $0 |
| 2022 | $945 | $17,250 | $0 | $0 |
| 2021 | $896 | $16,300 | $16,300 | $0 |
| 2020 | $933 | $14,300 | $14,300 | $0 |
| 2019 | $916 | $13,750 | $0 | $0 |
| 2018 | $905 | $13,450 | $0 | $0 |
| 2017 | $941 | $14,000 | $0 | $0 |
| 2016 | $935 | $15,250 | $0 | $15,250 |
| 2015 | $909 | $14,350 | $0 | $14,350 |
| 2014 | $909 | $15,700 | $0 | $15,700 |
Agents Affiliated with this Home
-
Wade Eckenrod

Seller's Agent in 2025
Wade Eckenrod
RE/MAX Michigan
(989) 239-4585
289 Total Sales
-
Steven Koleno

Seller's Agent in 2024
Steven Koleno
Beycome Brokerage Realty LLC
(312) 300-6768
11,167 Total Sales
-
N
Buyer's Agent in 2024
NULL MEMBER
NULL FIRM
Map
Source: Bay County Realtor® Association MLS
MLS Number: 50167962
APN: 09-160-028-153-004-00
- 305 N Breaker Cove
- 316 Fraser St
- 110 Fitzhugh St
- 701 15th St
- 807 Fraser St
- 812 Fitzhugh St
- 224 N Madison Ave
- 806 Columbus Ave
- 234 N Jackson St
- 418 Adams St
- 1200 Fitzhugh St
- 308 S Sherman St
- 720 S Henry St
- 301 Michigan Ave
- 514 N Madison Ave
- 1320 Fraser St
- 208 S Sheridan St
- 511 Wilson St
- 1414 Kosciuszko Ave
- 302 N Farragut St
