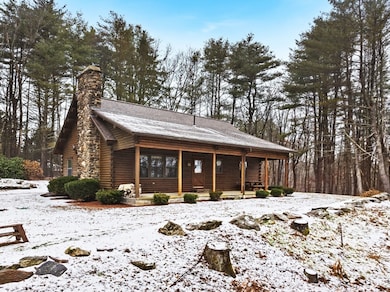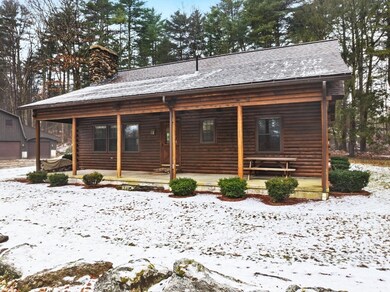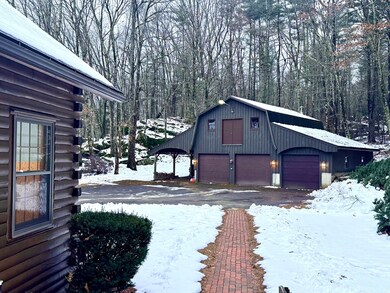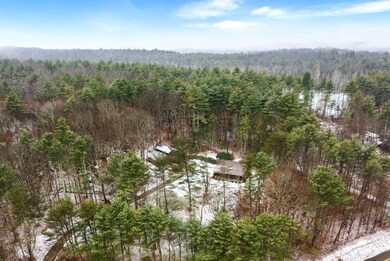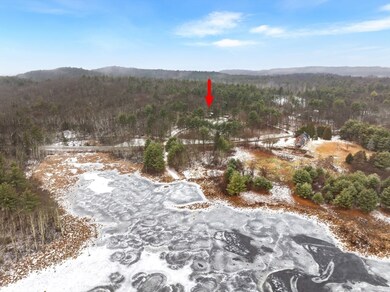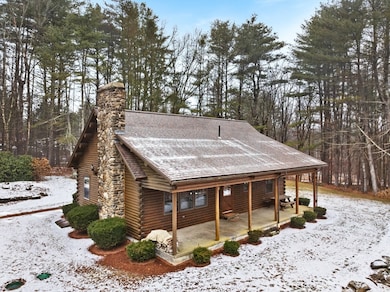
204 Howe St East Brookfield, MA 01515
Highlights
- Community Stables
- Horses Allowed On Property
- 9.38 Acre Lot
- Barn
- Scenic Views
- Deck
About This Home
As of February 2025Is your New Year’s resolution to find a picture-perfect cedar log home on 9.5 private acres, complete with expansive heated barn/workshop? Built & wonderfully maintained by the original owner/builder this stunning property showcases handmade oak floors & personally sourced cedar logs, making this HOME truly 1-of-a-kind & uniquely special. Unwind by the cozy stone fireplace in the warm, soaring cathedral family room, the perfect spot for intimate evenings on cold New England nights or hosting close gatherings. Upstairs, the stunning primary en-suite features a large walk-in closet & private bath. The spacious kitchen impresses w/its head-turning soaring ceilings. The 1st floor boasts a convenient mudroom, 2 spacious bedrooms with gorgeous wood ceilings, & a full bath, all w/the added charm of a loft that overlooks the entire open-concept living space below. Outside, the massive barn/garage is a standout, holding up to 6 cars or potential future livestock. UNPARALLELED CRAFTMANSHIP!
Home Details
Home Type
- Single Family
Est. Annual Taxes
- $4,637
Year Built
- Built in 1986
Lot Details
- 9.38 Acre Lot
- Near Conservation Area
- Stone Wall
- Gentle Sloping Lot
- Cleared Lot
- Wooded Lot
Parking
- 6 Car Detached Garage
- Carport
- Parking Storage or Cabinetry
- Heated Garage
- Workshop in Garage
- Side Facing Garage
- Garage Door Opener
- Driveway
- Open Parking
- Off-Street Parking
Home Design
- Log Cabin
- Shingle Roof
- Log Siding
- Concrete Perimeter Foundation
Interior Spaces
- 1,560 Sq Ft Home
- Central Vacuum
- Beamed Ceilings
- Cathedral Ceiling
- Window Screens
- Insulated Doors
- Mud Room
- Family Room with Fireplace
- Scenic Vista Views
Kitchen
- Range
- Microwave
- Dishwasher
Flooring
- Wood
- Wall to Wall Carpet
Bedrooms and Bathrooms
- 3 Bedrooms
- Primary bedroom located on second floor
- Cedar Closet
- Walk-In Closet
- 2 Full Bathrooms
- Bathtub
- Separate Shower
Laundry
- Laundry on main level
- Dryer
- Washer
Basement
- Walk-Out Basement
- Basement Fills Entire Space Under The House
Utilities
- No Cooling
- Heating System Uses Oil
- Baseboard Heating
- Private Water Source
- Private Sewer
Additional Features
- Deck
- Property is near schools
- Barn
- Horses Allowed On Property
Listing and Financial Details
- Assessor Parcel Number 3246517
Community Details
Overview
- No Home Owners Association
Recreation
- Community Stables
- Jogging Path
Map
Similar Homes in the area
Home Values in the Area
Average Home Value in this Area
Mortgage History
| Date | Status | Loan Amount | Loan Type |
|---|---|---|---|
| Closed | $475,000 | Purchase Money Mortgage |
Property History
| Date | Event | Price | Change | Sq Ft Price |
|---|---|---|---|---|
| 02/05/2025 02/05/25 | Sold | $545,000 | +8.0% | $349 / Sq Ft |
| 01/04/2025 01/04/25 | Pending | -- | -- | -- |
| 01/01/2025 01/01/25 | For Sale | $504,500 | -- | $323 / Sq Ft |
Tax History
| Year | Tax Paid | Tax Assessment Tax Assessment Total Assessment is a certain percentage of the fair market value that is determined by local assessors to be the total taxable value of land and additions on the property. | Land | Improvement |
|---|---|---|---|---|
| 2025 | $5,272 | $410,600 | $80,000 | $330,600 |
| 2024 | $4,647 | $363,900 | $73,500 | $290,400 |
| 2023 | $4,665 | $355,800 | $67,400 | $288,400 |
| 2022 | $4,842 | $357,900 | $59,100 | $298,800 |
| 2021 | $4,668 | $314,800 | $59,100 | $255,700 |
| 2020 | $4,495 | $303,300 | $59,100 | $244,200 |
| 2019 | $4,649 | $282,300 | $59,100 | $223,200 |
| 2018 | $4,388 | $283,800 | $59,200 | $224,600 |
| 2017 | $4,278 | $262,800 | $54,700 | $208,100 |
| 2016 | $4,304 | $246,500 | $54,700 | $191,800 |
| 2015 | $4,279 | $246,500 | $54,700 | $191,800 |
| 2014 | $4,294 | $246,500 | $54,700 | $191,800 |
Source: MLS Property Information Network (MLS PIN)
MLS Number: 73322274
APN: EBRO-000080-000150-000351
- 252 Howe St
- 386 E Main St
- 117 Drake Ln
- 111 & 112 Maple Way
- 15 Depot Rd
- 40 an 42 North St
- 120 Bay Path Rd
- 109 Dunnbrook Rd
- 9 Treadwell Dr
- 1 Brickyard Rd
- 78 Old East Brookfield Rd
- 1 Pine Ln
- 10 Main St
- 12 Crown St
- 41 School St
- 56 Old e Brookfield Rd
- 3 Parent St
- Lot 0 Langevin St
- 79-83.5 Maple St
- 33 Church St

