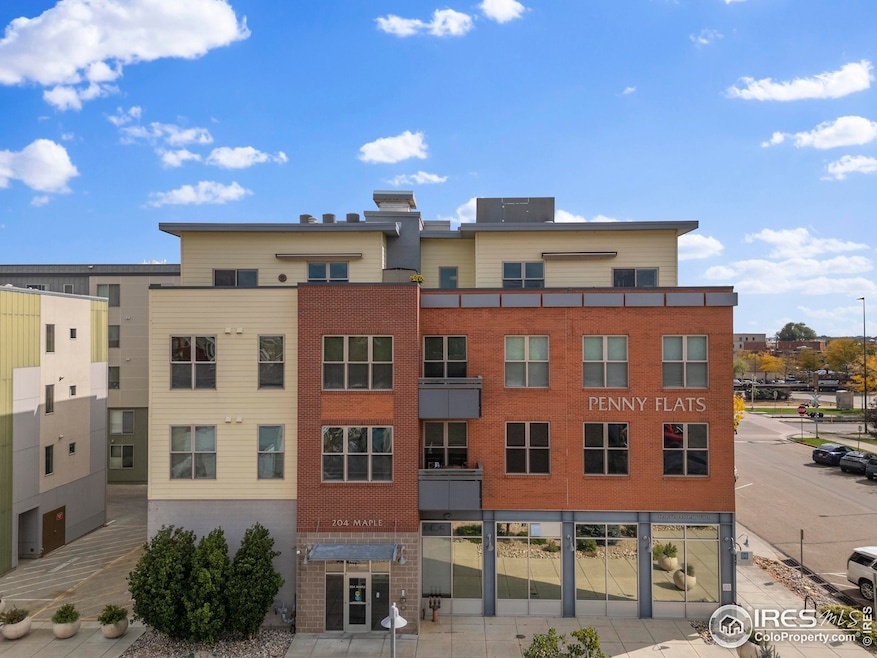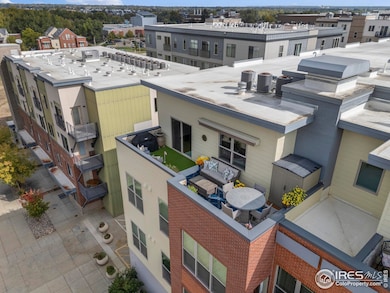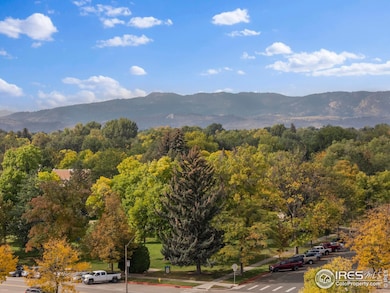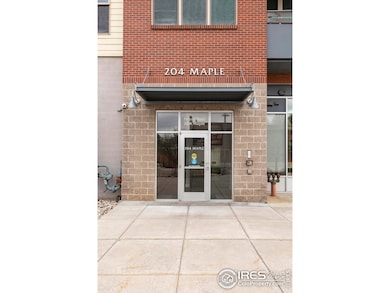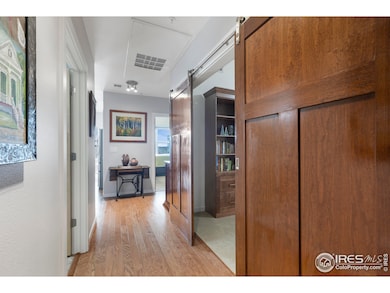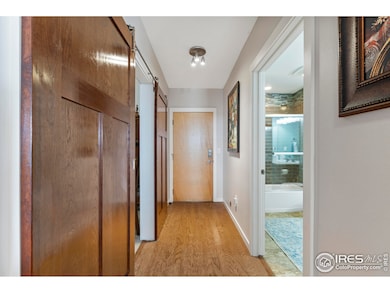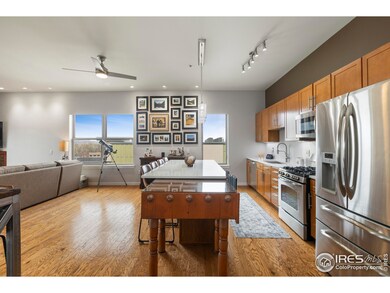204 Maple St Unit 401 Fort Collins, CO 80521
Downtown Fort Collins NeighborhoodEstimated payment $6,241/month
Highlights
- Building Security
- Open Floorplan
- Wood Flooring
- City View
- Contemporary Architecture
- 3-minute walk to Washington Park
About This Home
Welcome to 204 Maple Street, Unit 401, a stunning penthouse condo in Fort Collins, CO, where modern elegance meets smart living. This 1,512 square foot 2 bed, 2 bath residence offers an open layout with breathtaking westerly views. The highlight is the expansive 400 square foot west-facing terrace, boasting panoramic vistas of Horsetooth Rock, Mount Meeker, and Longs Peak. Equipped with a power Sun Setter retractable awning, automated sprinkler system, TV connection, and enclosed storage, this outdoor oasis is perfect for entertaining. Enjoy all included outdoor furniture, a gas grill, and exterior lighting. Inside, the living room features solid wood floors and an electric fireplace, creating a cozy ambiance. The chef's kitchen is a culinary dream with new quartz counters, a modern Backsplash, high-end cabinets with soft-close drawers and doors, and stainless steel appliances, including a gas range. The primary suite has new carpet, a full bath with double sink & large shower, and a walk-in closet with custom closet system. The innovative design includes two custom high-quality Murphy beds, one in the living room and another in the second bedroom. A 250-bottle wine cellar with custom iron doors and a wine refrigerator awaits connoisseurs.This smart home offers voice-controlled automated blinds & lights, and beautiful wood barn doors, enhancing its sophisticated charm. The property includes a laundry and utility room with a stackable washer and dryer, two climate-controlled underground parking spaces, and a private oversized storage unit with shelving. Embrace the convenience of air conditioning, elevator access, and a pet-friendly atmosphere. Don't miss this opportunity to own a piece of modern luxury in Old Town Fort Collins, just blocks to Old Town Square and the multitude of shops, boutiques, cafes and restaurants!
Townhouse Details
Home Type
- Townhome
Est. Annual Taxes
- $4,203
Year Built
- Built in 2008
HOA Fees
- $647 Monthly HOA Fees
Parking
- 2 Car Garage
- Heated Garage
- Driveway Level
Property Views
- City
- Mountain
Home Design
- Contemporary Architecture
- Entry on the 4th floor
- Brick Veneer
- Wood Frame Construction
- Rubber Roof
- Composition Shingle
Interior Spaces
- 1,512 Sq Ft Home
- 1-Story Property
- Open Floorplan
- Partially Furnished
- Bar Fridge
- Ceiling height of 9 feet or more
- Electric Fireplace
- Double Pane Windows
- Window Treatments
- Living Room with Fireplace
Kitchen
- Gas Oven or Range
- Microwave
- Dishwasher
- Kitchen Island
Flooring
- Wood
- Carpet
Bedrooms and Bathrooms
- 2 Bedrooms
- Walk-In Closet
- Primary Bathroom is a Full Bathroom
- Primary bathroom on main floor
- Walk-in Shower
Laundry
- Laundry on main level
- Dryer
- Washer
Home Security
Accessible Home Design
- Accessible Elevator Installed
- Accessible Hallway
- Accessible Doors
- No Interior Steps
- Accessible Approach with Ramp
- Accessible Entrance
- Low Pile Carpeting
Outdoor Features
- Balcony
- Exterior Lighting
- Outdoor Gas Grill
Location
- Property is near a bus stop
Schools
- Putnam Elementary School
- Lincoln Middle School
- Centennial High School
Utilities
- Forced Air Heating and Cooling System
- Heat Pump System
- Underground Utilities
- High Speed Internet
Listing and Financial Details
- Assessor Parcel Number R1648204
Community Details
Overview
- Association fees include common amenities, trash, snow removal, security, management, utilities, maintenance structure, water/sewer, hazard insurance
- Penny Flats Home Owners Associ Association
- Penny Flats Subdivision
Amenities
- Community Storage Space
Pet Policy
- Dogs and Cats Allowed
Security
- Building Security
- Fire Sprinkler System
Map
Home Values in the Area
Average Home Value in this Area
Tax History
| Year | Tax Paid | Tax Assessment Tax Assessment Total Assessment is a certain percentage of the fair market value that is determined by local assessors to be the total taxable value of land and additions on the property. | Land | Improvement |
|---|---|---|---|---|
| 2025 | $4,203 | $45,319 | $4,918 | $40,401 |
| 2024 | $4,009 | $45,319 | $4,918 | $40,401 |
| 2022 | $3,645 | $36,661 | $5,101 | $31,560 |
| 2021 | $3,687 | $37,716 | $5,248 | $32,468 |
| 2020 | $3,871 | $39,275 | $5,248 | $34,027 |
| 2019 | $3,887 | $39,275 | $5,248 | $34,027 |
| 2018 | $3,676 | $38,232 | $5,285 | $32,947 |
| 2017 | $3,664 | $38,232 | $5,285 | $32,947 |
| 2016 | $3,199 | $33,217 | $5,843 | $27,374 |
| 2015 | $3,177 | $33,210 | $5,840 | $27,370 |
| 2014 | $2,585 | $26,870 | $5,840 | $21,030 |
Property History
| Date | Event | Price | List to Sale | Price per Sq Ft |
|---|---|---|---|---|
| 09/22/2025 09/22/25 | Price Changed | $995,000 | -2.5% | $658 / Sq Ft |
| 08/27/2025 08/27/25 | Price Changed | $1,020,000 | -0.7% | $675 / Sq Ft |
| 08/19/2025 08/19/25 | Price Changed | $1,027,500 | -0.7% | $680 / Sq Ft |
| 08/12/2025 08/12/25 | Price Changed | $1,035,000 | -0.7% | $685 / Sq Ft |
| 08/05/2025 08/05/25 | Price Changed | $1,042,500 | -0.7% | $689 / Sq Ft |
| 07/30/2025 07/30/25 | Price Changed | $1,050,000 | -2.3% | $694 / Sq Ft |
| 07/14/2025 07/14/25 | Price Changed | $1,075,000 | -1.4% | $711 / Sq Ft |
| 06/24/2025 06/24/25 | Price Changed | $1,090,000 | -0.8% | $721 / Sq Ft |
| 04/07/2025 04/07/25 | For Sale | $1,099,000 | -- | $727 / Sq Ft |
Purchase History
| Date | Type | Sale Price | Title Company |
|---|---|---|---|
| Special Warranty Deed | $305,000 | Chicago Title |
Mortgage History
| Date | Status | Loan Amount | Loan Type |
|---|---|---|---|
| Open | $228,750 | New Conventional |
Source: IRES MLS
MLS Number: 1030417
APN: 97111-36-401
- 204 Maple St Unit 403
- 204 Maple St Unit 207
- 302 N Meldrum St Unit 206
- 302 N Meldrum St Unit 304
- 302 N Meldrum St Unit 313
- 302 N Meldrum St Unit 314
- 220 Willow St Unit 302
- 220 Willow St Unit 301
- 214 Willow St Unit 1
- 401 Linden St Unit 3-336
- 401 Linden St Unit 307
- 401 Linden St
- 401 Linden St Unit 3236
- 401 W Mountain Ave Unit 301
- 313 N Whitcomb St
- 221 E Mountain Ave Unit 315
- 320 N Loomis Ave
- 200 S College Ave Unit 201
- 210 W Magnolia St Unit 320
- 226 W Magnolia St
- 311 N Mason St
- Mason St
- 302 N Meldrum St Unit 205
- 172 N College Ave
- 281 Willow St Unit 449.1405618
- 281 Willow St Unit 284.1405615
- 281 Willow St Unit 349.1405613
- 281 Willow St Unit 276.1405614
- 281 Willow St Unit 368.1405616
- 281 Willow St Unit 138.1405611
- 281 Willow St Unit 530.1405620
- 281 Willow St Unit 268.1405612
- 281 Willow St
- 135 Mathews St Unit 3
- 417 N Loomis Ave
- 221 Mathews St Unit 221 Mathews St
- 902 Blondel St
- 505 S Mason St
- 121 Buckingham St
- 1044 Jerome St
