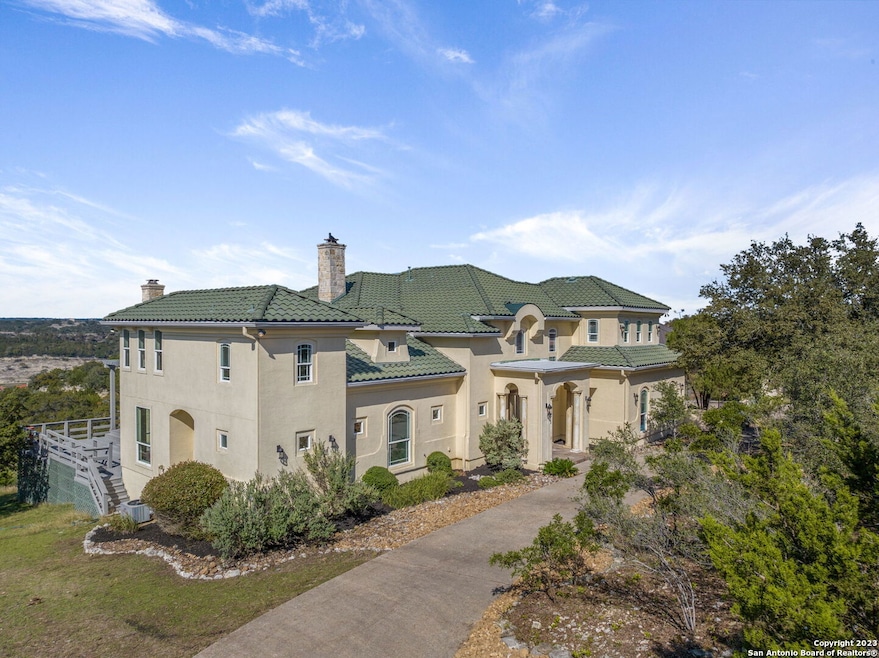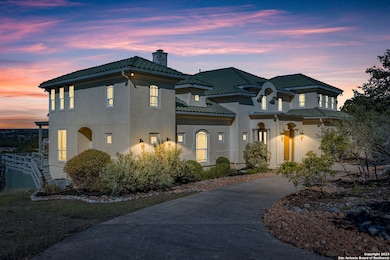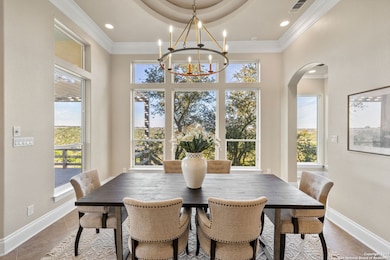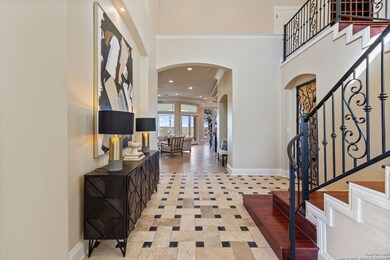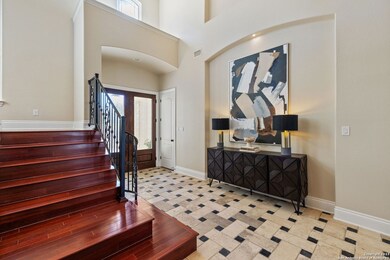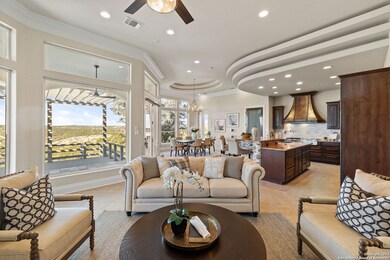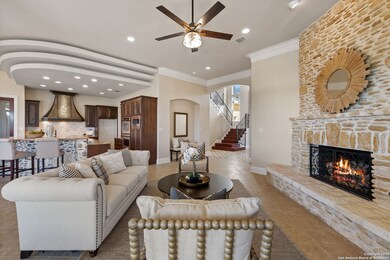
204 Paradise Point Dr Boerne, TX 78006
Estimated payment $8,259/month
Highlights
- Custom Closet System
- Mature Trees
- Deck
- Fabra Elementary School Rated A
- Clubhouse
- Living Room with Fireplace
About This Home
Discover an enchanting 4,335 sq ft, 3 car garage, 1.5-story haven on an oversized one-acre lot within The Ridge at Tapatio Springs. This splendid home features 3 beds, 4 baths, including a lavish master suite, wine room, open floor plan, grand ceilings, and abundant natural light. Each window frames captivating hill country panoramas, seamlessly blending indoor elegance with nature's grandeur. Impeccable design flows throughout, combining contemporary opulence with organic charm. The sprawling outdoor expanse invites leisure and entertainment, harmonizing with the breathtaking surroundings. Nestled in this coveted neighborhood, relish access to exceptional amenities and a lifestyle defined by luxury. Live amidst picturesque hill country vistas and sophisticated comfort The Ridge at Tapatio Springs!
Home Details
Home Type
- Single Family
Est. Annual Taxes
- $13,316
Year Built
- Built in 2004
Lot Details
- 1 Acre Lot
- Mature Trees
HOA Fees
- $225 Monthly HOA Fees
Home Design
- Slab Foundation
- Tile Roof
- Stucco
Interior Spaces
- 4,335 Sq Ft Home
- Property has 1 Level
- Central Vacuum
- Ceiling Fan
- Chandelier
- Gas Log Fireplace
- Brick Fireplace
- Double Pane Windows
- Window Treatments
- Living Room with Fireplace
- 2 Fireplaces
- Loft
Kitchen
- Eat-In Kitchen
- Walk-In Pantry
- Built-In Self-Cleaning Double Oven
- Gas Cooktop
- Stove
- <<microwave>>
- Dishwasher
- Solid Surface Countertops
- Disposal
Flooring
- Wood
- Carpet
- Stone
- Marble
- Ceramic Tile
- Vinyl
Bedrooms and Bathrooms
- 3 Bedrooms
- Custom Closet System
- Walk-In Closet
- 4 Full Bathrooms
Laundry
- Laundry Room
- Laundry on main level
- Washer Hookup
Home Security
- Security System Owned
- Fire and Smoke Detector
Parking
- 3 Car Attached Garage
- Garage Door Opener
Outdoor Features
- Deck
- Covered patio or porch
- Outdoor Kitchen
- Outdoor Gas Grill
- Rain Gutters
Schools
- Fabra Elementary School
- Boerne N Middle School
- Boerne High School
Utilities
- Central Air
- Multiple Heating Units
- Tankless Water Heater
- Water Softener is Owned
Listing and Financial Details
- Legal Lot and Block 11 / 2
- Assessor Parcel Number 1575815020110
Community Details
Overview
- $200 HOA Transfer Fee
- The Ridge At Tapatio Springs Association
- Tapatio Springs Subdivision
- Mandatory home owners association
Recreation
- Community Pool
- Trails
Additional Features
- Clubhouse
- Controlled Access
Map
Home Values in the Area
Average Home Value in this Area
Tax History
| Year | Tax Paid | Tax Assessment Tax Assessment Total Assessment is a certain percentage of the fair market value that is determined by local assessors to be the total taxable value of land and additions on the property. | Land | Improvement |
|---|---|---|---|---|
| 2024 | $11,683 | $847,430 | $86,740 | $760,690 |
| 2023 | $11,702 | $847,430 | $86,740 | $760,690 |
| 2022 | $13,316 | $847,430 | $86,740 | $760,690 |
| 2021 | $12,106 | $725,060 | $73,040 | $652,020 |
| 2020 | $12,338 | $725,060 | $73,040 | $652,020 |
| 2019 | $12,846 | $725,060 | $73,040 | $652,020 |
| 2018 | $10,484 | $725,060 | $73,040 | $652,020 |
| 2017 | $10,629 | $613,070 | $54,780 | $558,290 |
| 2016 | $10,629 | $613,070 | $54,780 | $558,290 |
| 2015 | $11,417 | $674,370 | $60,870 | $613,500 |
| 2014 | $11,417 | $674,370 | $60,870 | $613,500 |
| 2013 | -- | $664,240 | $63,010 | $601,230 |
Property History
| Date | Event | Price | Change | Sq Ft Price |
|---|---|---|---|---|
| 07/03/2025 07/03/25 | For Sale | $1,250,000 | 0.0% | $288 / Sq Ft |
| 06/30/2025 06/30/25 | Off Market | -- | -- | -- |
| 06/12/2025 06/12/25 | Price Changed | $1,250,000 | -5.7% | $288 / Sq Ft |
| 05/21/2024 05/21/24 | Price Changed | $1,325,000 | -1.9% | $306 / Sq Ft |
| 11/18/2023 11/18/23 | For Sale | $1,350,000 | -- | $311 / Sq Ft |
Purchase History
| Date | Type | Sale Price | Title Company |
|---|---|---|---|
| Warranty Deed | -- | Capital Title | |
| Warranty Deed | -- | Capital Title |
Mortgage History
| Date | Status | Loan Amount | Loan Type |
|---|---|---|---|
| Previous Owner | $600,000 | Adjustable Rate Mortgage/ARM |
Similar Homes in Boerne, TX
Source: San Antonio Board of REALTORS®
MLS Number: 1734366
APN: 43852
- 105 Towne View Cir
- 109 Towne View Cir
- 108 Morningview Cir
- 115 Towne View Cir
- 132 Paradise Point Dr
- 34 Mariposa Pkwy E
- 137 Tapatio Dr E
- 271 Eagle Dr
- 20 Tapatio Springs Dr E Unit 206
- 115 Heartland Ln
- 20 Tapatio Dr E Unit 309
- 20 Tapatio Dr E Unit 310
- 20 Tapatio Dr E Unit 101
- 20 Tapatio Dr E Unit 102
- 20 Tapatio Dr E Unit 109
- 17 Heartland Ln
- LOT 17 Heartland Ln
- 75 Mariposa Pkwy E
- 100 Tapatio Dr W
- 112 Chinkapin
- 20 Tapatio Dr E Unit 110
- 20 Tapatio Dr E Unit 203
- 326 Preston Trail
- 49 Blue Diamond
- 9 Maytum Pass Unit ID1054130P
- 11 Maytum Pass Unit ID1054131P
- 511 Hampton Cove
- 510 Hampton Cove
- 31205 Interstate 10 W
- 10108 Juniper Oaks
- 130 Hampton Bend
- 117 Bonn Dr
- 161 Hampton Cove
- 112 Krieg Dr
- 128 Kasper Dr
- 109 Windsor Dr
- 101 Pine View Dr
- 1 Doeskin Dr
- 123 Francis Ave
- 518 Fabra St
