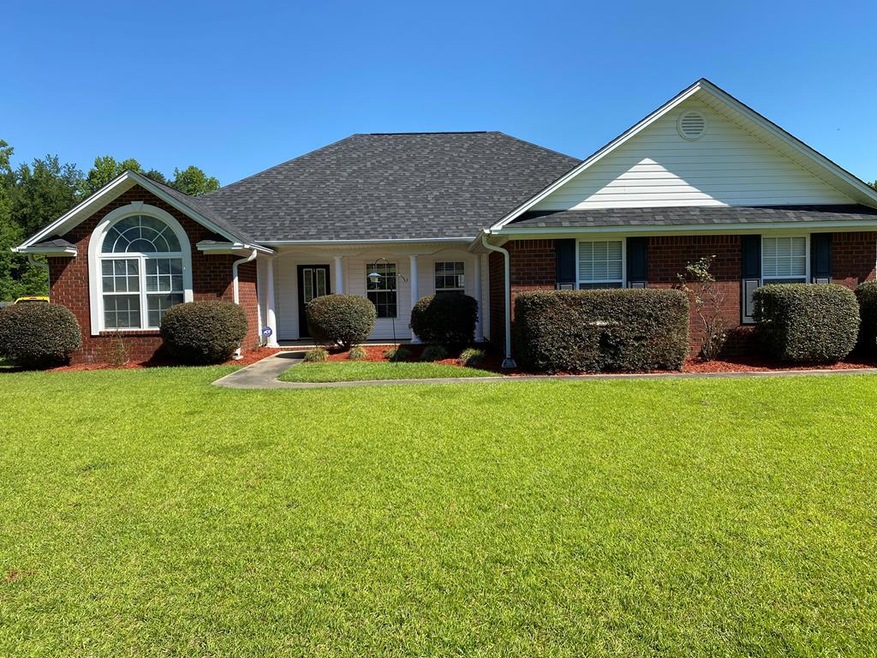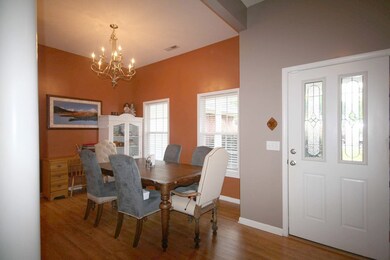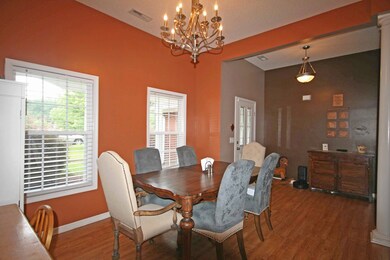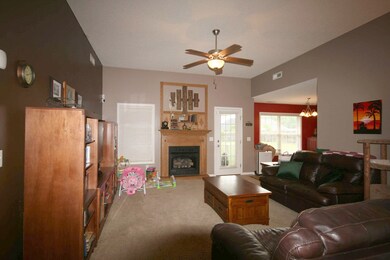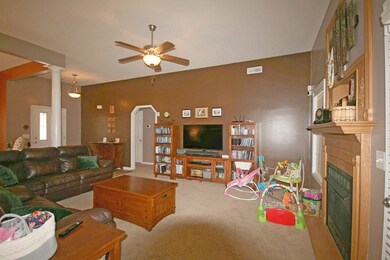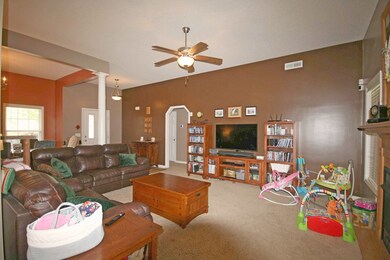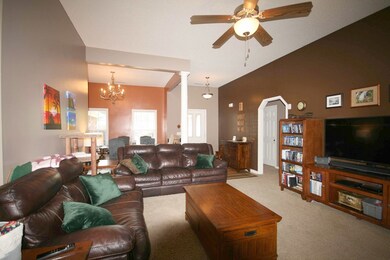
2040 Hobbit Way Sumter, SC 29153
Highlights
- Ranch Style House
- Thermal Windows
- Cooling Available
- No HOA
- Eat-In Kitchen
- Patio
About This Home
As of March 2025Nice 4 Bed Room, 2 Bath Home with split Floor Plan; Great Room has gas log Fire Place, 10` Ceiling; Large Kitchen with lots of Cabinets, breakfast Bar & Nook; Master Suit features linen closet, double Sinks, Soaker Tub and separate stand up Shower; Swing Set & Ring Door Bell will not convey; Well & Sprinkler System AS IS! HOA Includes: NA
Last Agent to Sell the Property
Sylvia Mccabe
AgentOwned Realty-Manning Brokerage Phone: 8034332800
Co-Listed By
Kim Peasley-Parker
AgentOwned Realty-Manning Brokerage Phone: 8034332800 License #51463
Home Details
Home Type
- Single Family
Est. Annual Taxes
- $1,186
Year Built
- Built in 2010
Lot Details
- 0.39 Acre Lot
- Rural Setting
- Wood Fence
- Landscaped
- Sprinkler System
Parking
- 2 Car Garage
Home Design
- Ranch Style House
- Brick Exterior Construction
- Slab Foundation
- Shingle Roof
Interior Spaces
- 1,779 Sq Ft Home
- Gas Log Fireplace
- Thermal Windows
- Blinds
- Entrance Foyer
- Washer and Dryer Hookup
Kitchen
- Eat-In Kitchen
- Range
- Recirculated Exhaust Fan
- Dishwasher
- Disposal
Flooring
- Carpet
- Vinyl
Bedrooms and Bathrooms
- 4 Bedrooms
- 2 Full Bathrooms
Outdoor Features
- Patio
Schools
- Oakland/Shaw Heights/High Hills Elementary School
- Hillcrest Middle School
- Crestwood High School
Utilities
- Cooling Available
- Heat Pump System
- Septic Tank
- Cable TV Available
Community Details
- No Home Owners Association
- Beckwood Shires Subdivision
Listing and Financial Details
- Assessor Parcel Number 2011302019
Map
Home Values in the Area
Average Home Value in this Area
Property History
| Date | Event | Price | Change | Sq Ft Price |
|---|---|---|---|---|
| 03/19/2025 03/19/25 | Sold | $280,900 | -1.4% | $158 / Sq Ft |
| 02/08/2025 02/08/25 | Pending | -- | -- | -- |
| 01/06/2025 01/06/25 | For Sale | $284,900 | +54.8% | $160 / Sq Ft |
| 07/10/2020 07/10/20 | Sold | $184,000 | -5.6% | $103 / Sq Ft |
| 06/02/2020 06/02/20 | Pending | -- | -- | -- |
| 06/01/2020 06/01/20 | For Sale | $194,900 | -- | $110 / Sq Ft |
Tax History
| Year | Tax Paid | Tax Assessment Tax Assessment Total Assessment is a certain percentage of the fair market value that is determined by local assessors to be the total taxable value of land and additions on the property. | Land | Improvement |
|---|---|---|---|---|
| 2024 | $1,186 | $7,450 | $1,120 | $6,330 |
| 2023 | $1,186 | $7,460 | $1,120 | $6,340 |
| 2022 | $1,184 | $7,460 | $1,120 | $6,340 |
| 2021 | $1,151 | $7,460 | $1,120 | $6,340 |
| 2020 | $3,461 | $6,870 | $1,120 | $5,750 |
| 2019 | $3,425 | $10,300 | $1,680 | $8,620 |
| 2018 | $3,424 | $10,300 | $1,680 | $8,620 |
| 2017 | $3,409 | $10,300 | $1,680 | $8,620 |
| 2016 | $3,407 | $10,300 | $1,680 | $8,620 |
| 2015 | $3,274 | $10,220 | $1,680 | $8,540 |
| 2014 | $3,274 | $10,220 | $1,680 | $8,540 |
| 2013 | -- | $6,810 | $1,120 | $5,690 |
Mortgage History
| Date | Status | Loan Amount | Loan Type |
|---|---|---|---|
| Open | $290,169 | VA | |
| Previous Owner | $188,232 | VA | |
| Previous Owner | $154,368 | VA | |
| Previous Owner | $168,792 | VA |
Deed History
| Date | Type | Sale Price | Title Company |
|---|---|---|---|
| Deed | $280,900 | None Listed On Document | |
| Guardian Deed | $184,000 | None Available | |
| Deed | $184,000 | Curtis & Croft Llc | |
| Quit Claim Deed | -- | -- |
Similar Homes in Sumter, SC
Source: Sumter Board of REALTORS®
MLS Number: 144154
APN: 201-13-02-019
- 2340 Worshipper Ct
- 2210 W Brewington Rd
- 2015 Beckwood Rd
- 2001 Beckwood Rd
- 2111 Currituck Dr
- 2090 Currituck Dr
- 2120 Currituck Dr
- 2081 Currituck Dr
- 2073 Currituck Dr
- 10 Currituck Ct
- 1940 Currituck Dr
- 2335 Beachforest Dr
- 2129 Currituck Dr
- 2117 Currituck Dr
- 2100 Currituck Dr
- 2105 Currituck Dr
- 2045 Indiangrass Cove
- 2285 Beachforest Dr
- 2120 Indiangrass Cove
- 2245 Beachforest Dr
