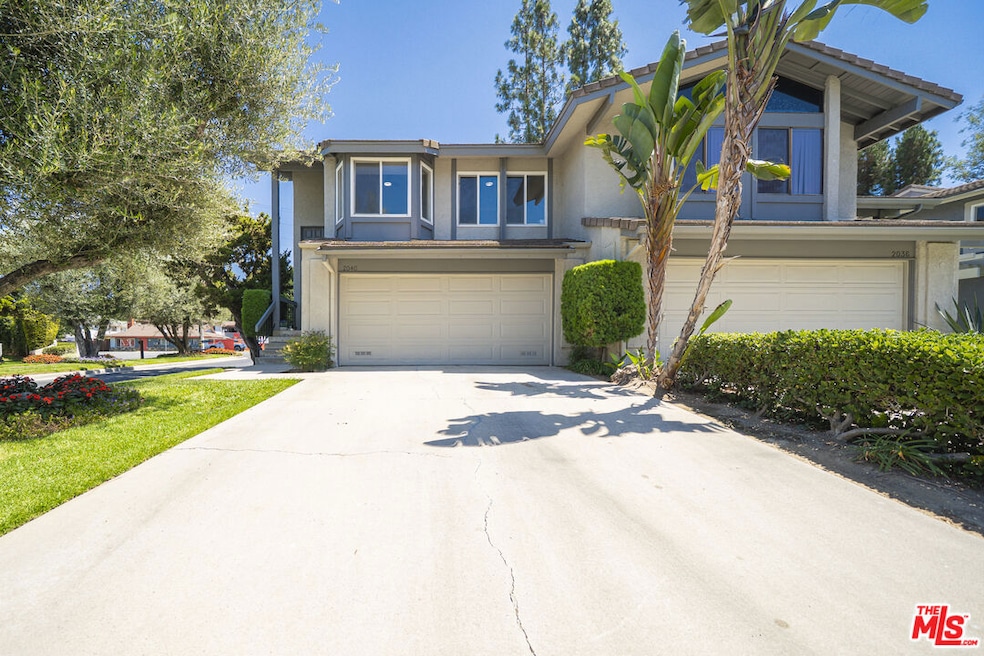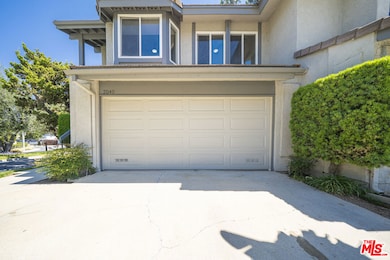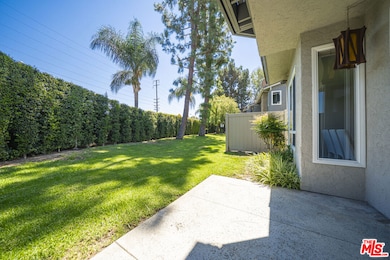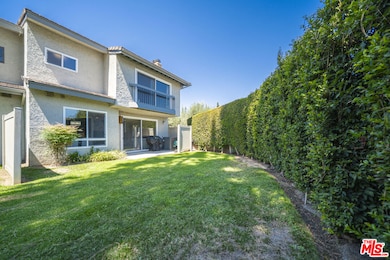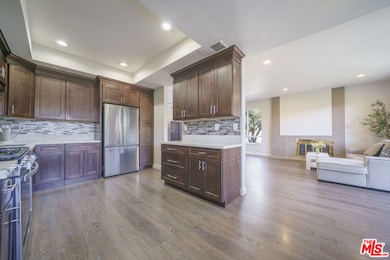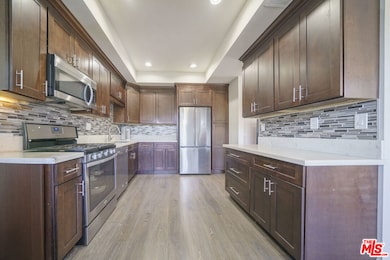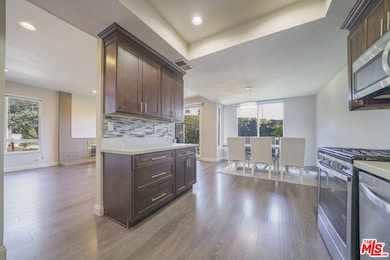2040 Woodbriar Ct Fullerton, CA 92831
Cal State Fullerton NeighborhoodEstimated payment $6,121/month
Highlights
- In Ground Pool
- Fireplace in Primary Bedroom
- Vaulted Ceiling
- Troy High School Rated A+
- Contemporary Architecture
- Views
About This Home
Beautifully Maintained 3-Bedroom, 2.5-Bath Home | 2,002 sq.ft. | Fullerton Creek Gated Community. Step into elegance in this thoughtfully cared-for single-family home, nestled within the private gates of the Fullerton Creek Community. From the moment you enter, a grand foyer with soaring ceilings and abundant natural light welcomes you into a bright and open floor plan. Thoughtful upgrades include laminate wood flooring throughout and modern roller shades. The remodeled kitchen is a true centerpiece, featuring granite countertops, a sleek modern tile backsplash, and new stainless-steel appliances. It flows seamlessly into the spacious living and dining areas, creating an inviting space perfect for relaxed evenings or entertaining friends and family. Upstairs, the oversized primary suite offers a luxurious retreat with a vaulted ceiling, cozy fireplace, dual vanities with quartz countertops, a custom vanity, and a generous walk-in closet. Two additional bedrooms share a beautifully upgraded hall bathroom with quartz counters. On the first floor, a modern half-bath and convenient laundry area adjacent to the garage add everyday comfort and practicality. This desirable corner-lot home includes a two-car attached garage plus driveway parking. Residents enjoy access to resort-style community amenities, feature a pool, and ample guest parking. Perfectly located near Cal State Fullerton, the Troy High School District, parks, golf courses, shopping, dining, and the 57 & 91 freeways, this home offers an ideal blend of style, convenience, and comfort
Home Details
Home Type
- Single Family
Est. Annual Taxes
- $7,636
Year Built
- Built in 1975
HOA Fees
- $330 Monthly HOA Fees
Parking
- 2 Car Garage
- Automatic Gate
Home Design
- Contemporary Architecture
Interior Spaces
- 2,002 Sq Ft Home
- 2-Story Property
- Vaulted Ceiling
- Living Room with Fireplace
- Dining Area
- Laminate Flooring
- Laundry in unit
- Property Views
Kitchen
- Oven or Range
- Dishwasher
Bedrooms and Bathrooms
- 3 Bedrooms
- Fireplace in Primary Bedroom
Additional Features
- In Ground Pool
- 3,360 Sq Ft Lot
- Central Heating and Cooling System
Listing and Financial Details
- Assessor Parcel Number 337-192-68
Community Details
Recreation
- Community Playground
- Community Pool
Map
Home Values in the Area
Average Home Value in this Area
Tax History
| Year | Tax Paid | Tax Assessment Tax Assessment Total Assessment is a certain percentage of the fair market value that is determined by local assessors to be the total taxable value of land and additions on the property. | Land | Improvement |
|---|---|---|---|---|
| 2025 | $7,636 | $692,756 | $521,951 | $170,805 |
| 2024 | $7,636 | $679,173 | $511,717 | $167,456 |
| 2023 | $7,453 | $665,856 | $501,683 | $164,173 |
| 2022 | $7,406 | $652,800 | $491,846 | $160,954 |
| 2021 | $7,278 | $640,000 | $482,201 | $157,799 |
| 2020 | $5,861 | $506,577 | $347,548 | $159,029 |
| 2019 | $5,709 | $496,645 | $340,734 | $155,911 |
| 2018 | $5,624 | $486,907 | $334,053 | $152,854 |
| 2017 | $5,530 | $477,360 | $327,503 | $149,857 |
| 2016 | $5,416 | $468,000 | $321,081 | $146,919 |
| 2015 | $3,392 | $292,646 | $94,628 | $198,018 |
| 2014 | $3,294 | $286,914 | $92,774 | $194,140 |
Property History
| Date | Event | Price | List to Sale | Price per Sq Ft | Prior Sale |
|---|---|---|---|---|---|
| 09/06/2025 09/06/25 | For Sale | $979,000 | +53.0% | $489 / Sq Ft | |
| 08/20/2020 08/20/20 | Sold | $640,000 | 0.0% | $320 / Sq Ft | View Prior Sale |
| 07/25/2020 07/25/20 | Pending | -- | -- | -- | |
| 07/13/2020 07/13/20 | Off Market | $640,000 | -- | -- | |
| 07/06/2020 07/06/20 | For Sale | $629,000 | +34.4% | $314 / Sq Ft | |
| 09/08/2015 09/08/15 | Sold | $468,000 | -1.5% | $234 / Sq Ft | View Prior Sale |
| 06/30/2015 06/30/15 | Pending | -- | -- | -- | |
| 06/17/2015 06/17/15 | For Sale | $474,900 | -- | $237 / Sq Ft |
Purchase History
| Date | Type | Sale Price | Title Company |
|---|---|---|---|
| Quit Claim Deed | -- | None Listed On Document | |
| Warranty Deed | -- | Lawyers Title Company | |
| Warranty Deed | $640,000 | Lawyers Title Company | |
| Warranty Deed | -- | Lawyers Title Company | |
| Grant Deed | $468,000 | Fidelity Sherman Oaks | |
| Interfamily Deed Transfer | -- | Old Republic Title Company |
Mortgage History
| Date | Status | Loan Amount | Loan Type |
|---|---|---|---|
| Previous Owner | $300,000 | No Value Available | |
| Previous Owner | $178,500 | No Value Available |
Source: The MLS
MLS Number: 25588693
APN: 337-192-68
- 2601 Andover Ave
- 2625 Andover Ave
- 2407 Almira Ave
- 2246 Vista Del Sol
- 1830 Ladera Vista Dr
- 2530 Tuscany Way
- 2946 Pembroke Ct
- 2588 Nixon Way
- 2670 Belinda Ct
- 2827 Park Vista Ct
- 1717 Saint James Place
- 2853 Park Vista Ct
- 2713 Quail Ridge Cir Unit 25
- 2900 Madison Ave Unit B12
- 3043 Topaz Ln
- 3049 Topaz Ln
- 2756 Pine Creek Cir
- 3100 Topaz Ln
- 1305 Cameo Ln
- 3124 Pearl Dr
- 2635-2655 Milton Ave
- 2611-2635 Yorba Linda Blvd
- 2598 Associated Rd
- 1942 Deerpark Dr
- 2656 Associated Rd
- 2915 Barrington Ct
- 1261 Deerpark Dr
- 1401 N Placentia Ave
- 1220 Deerpark Dr
- 1207 Sycamore Ave
- 3020 Yorba Linda Blvd
- 2800 Madison Ave
- 2853 Park Vista Ct
- 2900 Madison Ave Unit C27
- 1120 N Placentia Ave
- 2032 Victoria Dr
- 3160 E Palm Dr Unit 54
- 1231 N Acacia Ave
- 3201 Yorba Linda Blvd
- 2456 E Nutwood Ave
