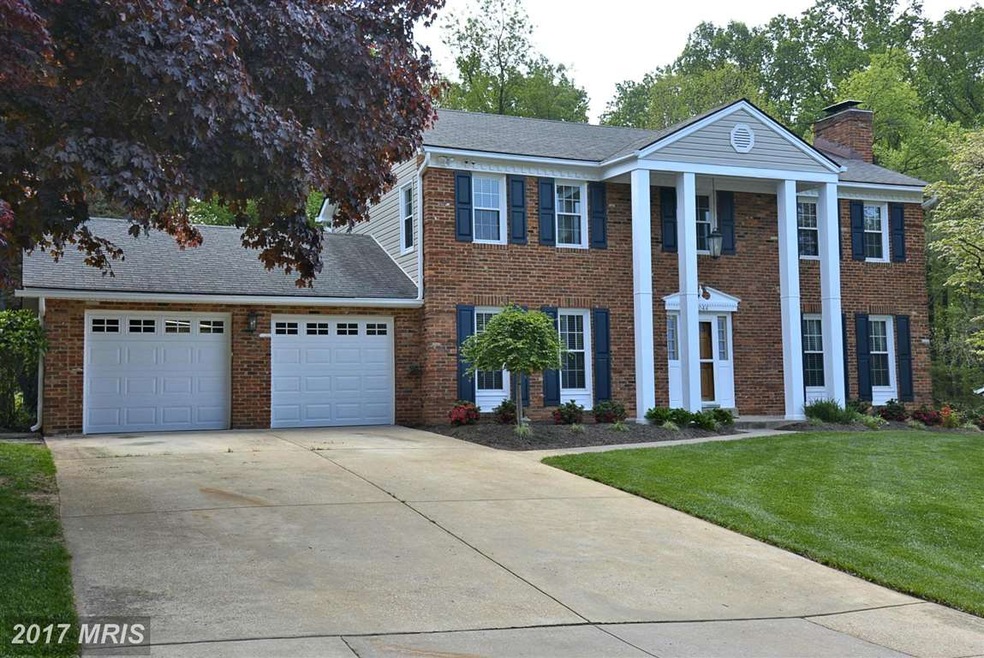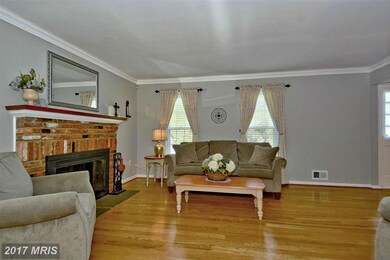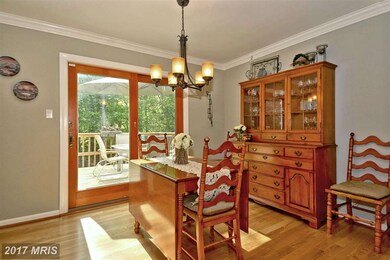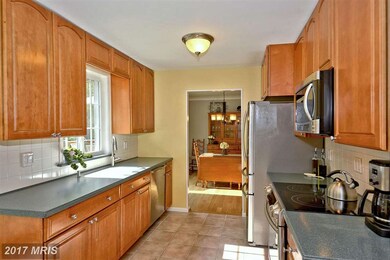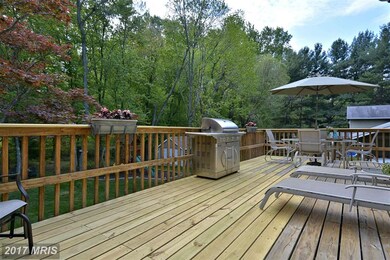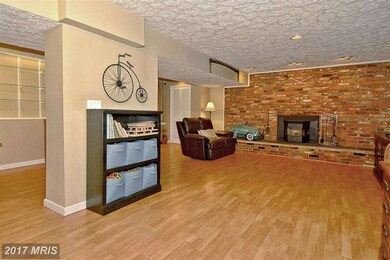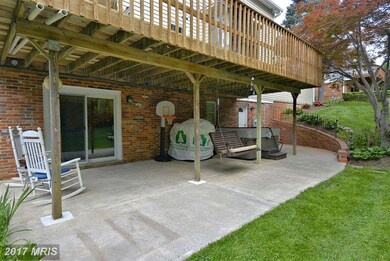
2044 Kings House Rd Silver Spring, MD 20905
Highlights
- Spa
- Gourmet Kitchen
- Colonial Architecture
- Cloverly Elementary School Rated A-
- View of Trees or Woods
- Deck
About This Home
As of June 2015Stately brick colonial., offers a long list of upgrades. New windows, doors, garage door, siding, gutters and shutters. Updated gourmet kitchen w/new ss appliances, Corian counters & custom cabinets in kitc/breakfast area & laundry.Upgraded master bath w/spa shower.New washer &dryer.Deck overlooks private backyard that backs to parkland.Patio w/ hot tub.New AC & furnace.The list goes on!
Home Details
Home Type
- Single Family
Est. Annual Taxes
- $4,499
Year Built
- Built in 1976
Lot Details
- 0.3 Acre Lot
- Landscaped
- Extensive Hardscape
- Premium Lot
- Property is in very good condition
- Property is zoned RE1
Parking
- 2 Car Attached Garage
- Front Facing Garage
- Garage Door Opener
- Off-Street Parking
Property Views
- Woods
- Garden
Home Design
- Colonial Architecture
- Asphalt Roof
- Vinyl Siding
- Brick Front
Interior Spaces
- Property has 3 Levels
- Wet Bar
- Crown Molding
- Ceiling Fan
- Recessed Lighting
- 2 Fireplaces
- Fireplace With Glass Doors
- Fireplace Mantel
- Double Pane Windows
- Vinyl Clad Windows
- Window Treatments
- Window Screens
- Sliding Doors
- Six Panel Doors
- Entrance Foyer
- Living Room
- Dining Room
- Den
- Game Room
Kitchen
- Gourmet Kitchen
- Breakfast Area or Nook
- Electric Oven or Range
- Stove
- Cooktop
- Microwave
- Ice Maker
- Dishwasher
- Upgraded Countertops
- Disposal
Bedrooms and Bathrooms
- 5 Bedrooms
- En-Suite Primary Bedroom
- En-Suite Bathroom
- 3.5 Bathrooms
Laundry
- Dryer
- Washer
Finished Basement
- Walk-Out Basement
- Basement Fills Entire Space Under The House
- Connecting Stairway
- Rear Basement Entry
Home Security
- Home Security System
- Exterior Cameras
- Fire and Smoke Detector
- Flood Lights
Outdoor Features
- Spa
- Deck
- Patio
- Shed
- Playground
- Porch
Schools
- Cloverly Elementary School
- Briggs Chaney Middle School
- Northeast Area High School
Utilities
- Humidifier
- Forced Air Heating and Cooling System
- Heating System Uses Oil
- Vented Exhaust Fan
- Electric Water Heater
Community Details
- No Home Owners Association
- Good Hope Estates Subdivision
Listing and Financial Details
- Tax Lot 12
- Assessor Parcel Number 160500379596
Ownership History
Purchase Details
Home Financials for this Owner
Home Financials are based on the most recent Mortgage that was taken out on this home.Purchase Details
Similar Homes in Silver Spring, MD
Home Values in the Area
Average Home Value in this Area
Purchase History
| Date | Type | Sale Price | Title Company |
|---|---|---|---|
| Deed | $487,000 | Rgs Title Llc | |
| Deed | $200,000 | -- |
Mortgage History
| Date | Status | Loan Amount | Loan Type |
|---|---|---|---|
| Open | $594,852 | FHA | |
| Closed | $594,852 | FHA | |
| Closed | $478,179 | FHA | |
| Previous Owner | $345,000 | New Conventional | |
| Previous Owner | $328,450 | New Conventional |
Property History
| Date | Event | Price | Change | Sq Ft Price |
|---|---|---|---|---|
| 07/24/2025 07/24/25 | Pending | -- | -- | -- |
| 07/10/2025 07/10/25 | For Sale | $768,000 | +57.7% | $205 / Sq Ft |
| 06/12/2015 06/12/15 | Sold | $487,000 | -0.6% | $164 / Sq Ft |
| 05/13/2015 05/13/15 | Price Changed | $490,000 | +3.2% | $165 / Sq Ft |
| 05/12/2015 05/12/15 | Pending | -- | -- | -- |
| 05/06/2015 05/06/15 | For Sale | $475,000 | -- | $160 / Sq Ft |
Tax History Compared to Growth
Tax History
| Year | Tax Paid | Tax Assessment Tax Assessment Total Assessment is a certain percentage of the fair market value that is determined by local assessors to be the total taxable value of land and additions on the property. | Land | Improvement |
|---|---|---|---|---|
| 2024 | $6,017 | $483,833 | $0 | $0 |
| 2023 | $4,962 | $454,300 | $223,900 | $230,400 |
| 2022 | $4,683 | $450,100 | $0 | $0 |
| 2021 | $4,582 | $445,900 | $0 | $0 |
| 2020 | $4,511 | $441,700 | $223,900 | $217,800 |
| 2019 | $4,384 | $431,500 | $0 | $0 |
| 2018 | $4,271 | $421,300 | $0 | $0 |
| 2017 | $4,197 | $411,100 | $0 | $0 |
| 2016 | -- | $398,967 | $0 | $0 |
| 2015 | $3,838 | $386,833 | $0 | $0 |
| 2014 | $3,838 | $374,700 | $0 | $0 |
Agents Affiliated with this Home
-
Jim Reid

Seller's Agent in 2025
Jim Reid
Long & Foster
(301) 440-2700
150 Total Sales
Map
Source: Bright MLS
MLS Number: 1002330809
APN: 05-00379596
- 5 Kings House Ct
- 2400 Peachstone Ct
- 15708 Thompson Rd
- 2036 Mayflower Dr
- 15807 Thompson Rd
- 2308 Holly Spring Dr
- 2307 Spencerville Rd
- 1700 Briggs Chaney Rd
- 1504 Colesberg St
- 2408 Laurelwood Terrace
- 14607 Peach Orchard Rd
- 14609 Locustwood Ln
- 2825 Cabin Creek Dr
- 15408 Valencia St
- 1240 Windmill Ln
- 15802 Kruhm Rd
- 15800 Kruhm Rd
- 14616 Orangewood St
- 14612 Orangewood St
- 1028 Windmill Ln
