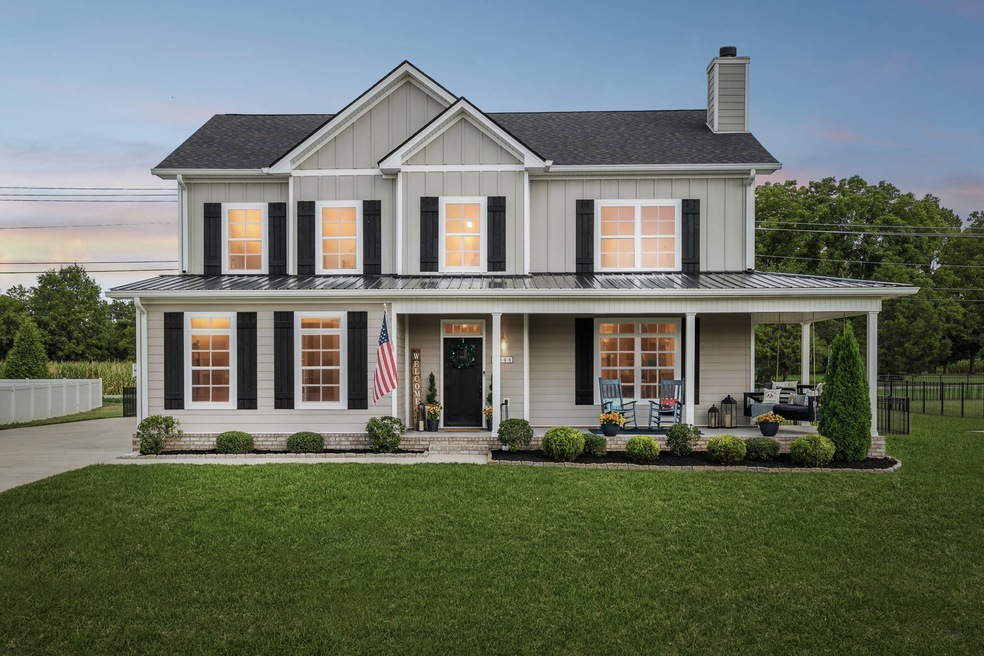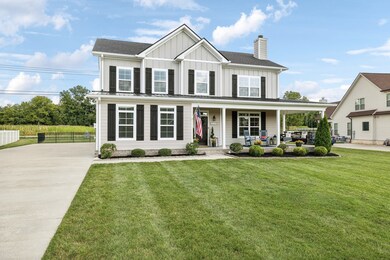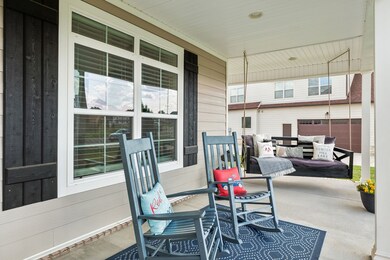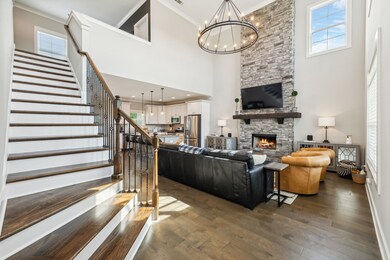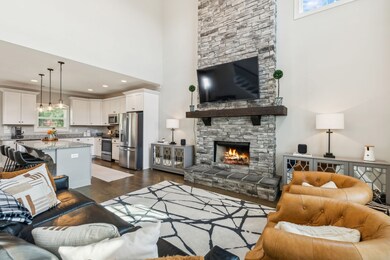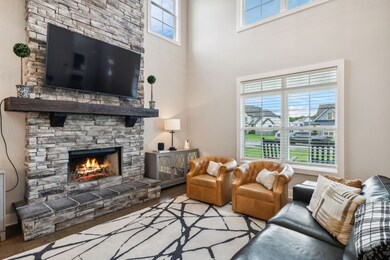
2044 Trout Trail Murfreesboro, TN 37129
Highlights
- Living Room with Fireplace
- Wood Flooring
- Walk-In Closet
- Wilson Elementary School Rated A-
- Covered patio or porch
- Cooling Available
About This Home
As of January 20251% closing cost credit of loan amount with Suggested Lender! This move-in-ready gem has been meticulously updated for new owners! Sellers have pre-inspected the home with fresh interior paint, new landscaping and a professional house wash. Step inside to soaring ceilings and a floor-to-ceiling stone wood-burning fireplace complete with a cedar mantel and new chandelier. Kitchen offers granite countertops, stainless steel appliances and a large island. Main level boasts a luxurious primary suite including a tiled walk-in shower, double vanities, and a free-standing tub. Enjoy the convenience of a walk through from the primary walk-in closet to the laundry room. Main floor also includes mudroom and a stylish powder bath. Upstairs, you'll find three spacious bedrooms, versatile loft area, full bathroom and a large bonus room. Outdoor space is an entertainer’s paradise with a covered patio, all-brick wood-burning fireplace and a fenced-in backyard!
Last Agent to Sell the Property
Keller Williams Realty Mt. Juliet Brokerage Phone: 6155938090 License #352953 Listed on: 11/06/2024

Last Buyer's Agent
NONMLS NONMLS
License #2211
Home Details
Home Type
- Single Family
Est. Annual Taxes
- $2,590
Year Built
- Built in 2020
Lot Details
- 0.39 Acre Lot
- Back Yard Fenced
- Level Lot
HOA Fees
- $28 Monthly HOA Fees
Parking
- 2 Car Garage
- Garage Door Opener
- Driveway
Home Design
- Slab Foundation
- Shingle Roof
- Hardboard
Interior Spaces
- 2,818 Sq Ft Home
- Property has 2 Levels
- Ceiling Fan
- Wood Burning Fireplace
- Living Room with Fireplace
- 2 Fireplaces
- Storage
Kitchen
- Microwave
- Dishwasher
- Disposal
Flooring
- Wood
- Carpet
- Tile
Bedrooms and Bathrooms
- 4 Bedrooms | 1 Main Level Bedroom
- Walk-In Closet
Home Security
- Home Security System
- Fire and Smoke Detector
Outdoor Features
- Covered patio or porch
Schools
- Wilson Elementary School
- Siegel Middle School
- Siegel High School
Utilities
- Cooling Available
- Central Heating
- Heat Pump System
- STEP System includes septic tank and pump
Community Details
- Anglers Retreat Sec 2 Subdivision
Listing and Financial Details
- Assessor Parcel Number 021B B 05600 R0121416
Ownership History
Purchase Details
Home Financials for this Owner
Home Financials are based on the most recent Mortgage that was taken out on this home.Purchase Details
Home Financials for this Owner
Home Financials are based on the most recent Mortgage that was taken out on this home.Purchase Details
Home Financials for this Owner
Home Financials are based on the most recent Mortgage that was taken out on this home.Similar Homes in Murfreesboro, TN
Home Values in the Area
Average Home Value in this Area
Purchase History
| Date | Type | Sale Price | Title Company |
|---|---|---|---|
| Warranty Deed | $595,000 | Bell & Alexander Title Service | |
| Warranty Deed | $595,000 | Bell & Alexander Title Service | |
| Warranty Deed | $415,700 | Legends Title Services Llc | |
| Warranty Deed | $68,300 | Lawyers Land & Ttl Svcs Llc |
Mortgage History
| Date | Status | Loan Amount | Loan Type |
|---|---|---|---|
| Open | $225,000 | New Conventional | |
| Closed | $225,000 | New Conventional | |
| Previous Owner | $225,000 | Credit Line Revolving | |
| Previous Owner | $353,245 | New Conventional | |
| Previous Owner | $353,345 | New Conventional | |
| Previous Owner | $300,000 | Construction |
Property History
| Date | Event | Price | Change | Sq Ft Price |
|---|---|---|---|---|
| 01/16/2025 01/16/25 | Sold | $595,000 | 0.0% | $211 / Sq Ft |
| 11/24/2024 11/24/24 | Pending | -- | -- | -- |
| 11/16/2024 11/16/24 | Price Changed | $595,000 | -0.8% | $211 / Sq Ft |
| 11/06/2024 11/06/24 | For Sale | $600,000 | +44.3% | $213 / Sq Ft |
| 03/09/2020 03/09/20 | Sold | $415,700 | -0.5% | $154 / Sq Ft |
| 02/03/2020 02/03/20 | Pending | -- | -- | -- |
| 01/20/2020 01/20/20 | For Sale | $417,700 | -- | $155 / Sq Ft |
Tax History Compared to Growth
Tax History
| Year | Tax Paid | Tax Assessment Tax Assessment Total Assessment is a certain percentage of the fair market value that is determined by local assessors to be the total taxable value of land and additions on the property. | Land | Improvement |
|---|---|---|---|---|
| 2024 | $2,590 | $138,025 | $18,750 | $119,275 |
| 2023 | $2,590 | $138,025 | $18,750 | $119,275 |
| 2022 | $2,231 | $138,025 | $18,750 | $119,275 |
| 2021 | $2,098 | $94,550 | $15,000 | $79,550 |
| 2020 | $2,098 | $94,550 | $15,000 | $79,550 |
Agents Affiliated with this Home
-
Christian Lemere

Seller's Agent in 2025
Christian Lemere
Keller Williams Realty Mt. Juliet
(615) 593-8090
57 in this area
411 Total Sales
-
N
Buyer's Agent in 2025
NONMLS NONMLS
-
Christy Harris

Seller's Agent in 2020
Christy Harris
Cumberland Real Estate LLC
(615) 775-4028
18 in this area
159 Total Sales
-
Jackie Hogencamp

Seller Co-Listing Agent in 2020
Jackie Hogencamp
Onward Real Estate
(615) 507-9349
101 in this area
135 Total Sales
-
Jennifer Tooley

Buyer's Agent in 2020
Jennifer Tooley
Compass
(615) 336-7701
94 in this area
123 Total Sales
Map
Source: Realtracs
MLS Number: 2756635
APN: 021B-B-056.00-000
- 9911 Bluegill Ct
- 1007 Watercress Ct
- 1107 Sycamore Leaf Way
- 1207 Sycamore Leaf Way
- 1219 Sycamore Leaf Way
- 1205 Cascade Falls Dr
- 2436 J D Todd Rd
- 414 Beaumont Dr
- 1116 Rivercrest Dr
- 122 Cataract Dr
- 614 Whitewater Ln
- 1009 Niagra Way
- 230 Breeze Dr
- 868 J D Todd Rd
- 108 Bravo St
- 1129 Bluecreek Cir
- 301 Bakerview St
- 209 Bakerview St
- 205 Bakerview St
- 701 Creekbend Ln
