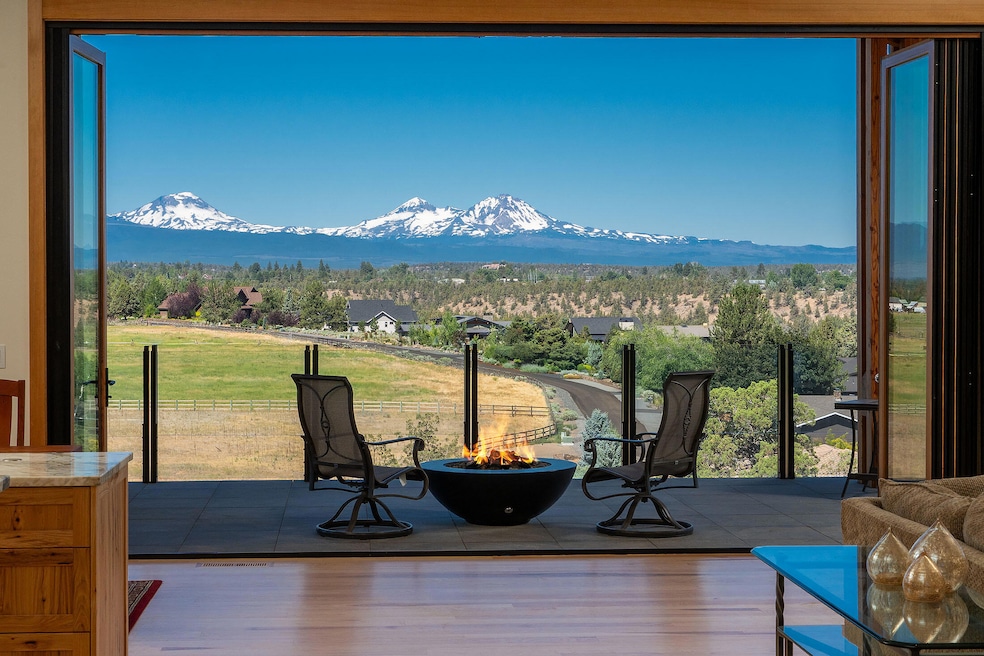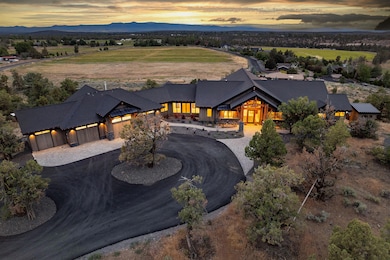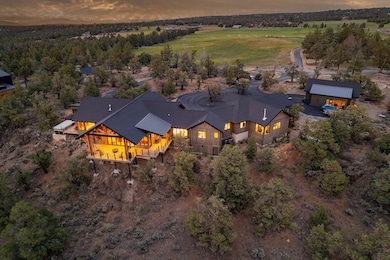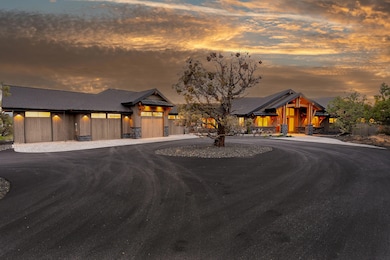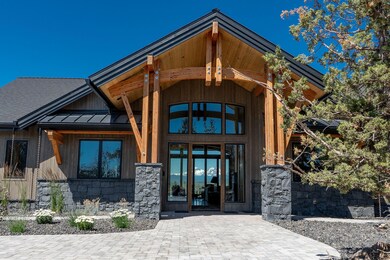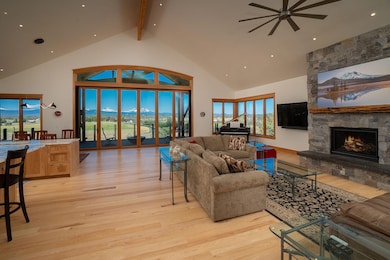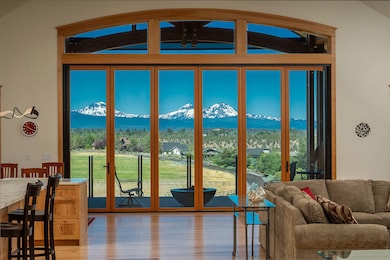
Estimated payment $21,336/month
Highlights
- Pool and Spa
- Sauna
- Two Primary Bedrooms
- Second Garage
- RV Access or Parking
- Panoramic View
About This Home
Experience timeless comfort and panoramic Cascade views at this stunning 3,743 sq ft single-level home on 3.61 acres. Thoughtfully designed with bright finishes and
mostly ADA-compliant features, it offers a spacious primary suite with soaking tub, curbless tile shower, and large walk-in closet. A second ensuite and office/3rd bedroom
provide flexible space. The gourmet kitchen boasts Thermador appliances—including a built-in coffee maker—solid surfaces, and a walk-in pantry with BBQ deck access.
Enjoy indoor-outdoor living with infrared heaters, swim spa, sauna, and hot tub. No HOA or CC&Rs. Dual-zone heating, backup generator, 3-car garage plus bike garage,
hobby room, and a 711 sq ft detached shop with full bath complete the package. True mountain and river views make this a rare Bend retreat.
Home Details
Home Type
- Single Family
Est. Annual Taxes
- $3,463
Year Built
- Built in 2024
Lot Details
- 3.61 Acre Lot
- Property fronts an easement
- Drip System Landscaping
- Rock Outcropping
- Native Plants
- Property is zoned EFUTRB, EFUTRB
Parking
- 3 Car Detached Garage
- Second Garage
- Heated Garage
- Workshop in Garage
- Garage Door Opener
- Driveway
- RV Access or Parking
Property Views
- River
- Panoramic
- Canyon
- Ridge
- Mountain
- Valley
Home Design
- Traditional Architecture
- Stem Wall Foundation
- Frame Construction
- Composition Roof
- Metal Roof
Interior Spaces
- 3,743 Sq Ft Home
- 1-Story Property
- Open Floorplan
- Central Vacuum
- Built-In Features
- Vaulted Ceiling
- Ceiling Fan
- Wood Burning Fireplace
- Propane Fireplace
- <<energyStarQualifiedWindowsToken>>
- Mud Room
- Family Room with Fireplace
- Great Room with Fireplace
- Living Room with Fireplace
- Home Office
- Bonus Room
- Sauna
Kitchen
- Eat-In Kitchen
- <<doubleOvenToken>>
- Cooktop<<rangeHoodToken>>
- <<microwave>>
- Dishwasher
- Granite Countertops
- Disposal
Flooring
- Wood
- Carpet
- Tile
Bedrooms and Bathrooms
- 3 Bedrooms
- Double Master Bedroom
- Linen Closet
- Walk-In Closet
- 3 Full Bathrooms
- Double Vanity
- Soaking Tub
- Bathtub Includes Tile Surround
Laundry
- Laundry Room
- Dryer
- Washer
Home Security
- Security System Owned
- Smart Thermostat
- Carbon Monoxide Detectors
- Fire and Smoke Detector
Accessible Home Design
- Accessible Bedroom
- Accessible Hallway
- Accessible Entrance
Eco-Friendly Details
- Sprinklers on Timer
Pool
- Pool and Spa
- Pool Cover
Outdoor Features
- Deck
- Covered patio or porch
- Outdoor Fireplace
- Fire Pit
- Separate Outdoor Workshop
Schools
- Tumalo Community Elementary School
- Obsidian Middle School
- Ridgeview High School
Utilities
- Ductless Heating Or Cooling System
- Forced Air Zoned Heating and Cooling System
- Space Heater
- Heating System Uses Wood
- Heat Pump System
- Radiant Heating System
- Shared Well
- Tankless Water Heater
- Capping Fill
- Septic Tank
- Cable TV Available
Community Details
- No Home Owners Association
- Built by Sunrise Construction of Oregon
Listing and Financial Details
- Legal Lot and Block 0202 / 5
- Assessor Parcel Number 265778
Map
Home Values in the Area
Average Home Value in this Area
Tax History
| Year | Tax Paid | Tax Assessment Tax Assessment Total Assessment is a certain percentage of the fair market value that is determined by local assessors to be the total taxable value of land and additions on the property. | Land | Improvement |
|---|---|---|---|---|
| 2024 | $3,463 | $224,150 | -- | -- |
| 2023 | $1,658 | $110,250 | $110,250 | $0 |
| 2022 | $1,526 | $103,930 | $0 | $0 |
| 2021 | $1,526 | $100,910 | $0 | $0 |
| 2020 | $1,450 | $100,910 | $0 | $0 |
| 2019 | $1,408 | $97,980 | $0 | $0 |
| 2018 | $1,374 | $95,130 | $0 | $0 |
| 2017 | $1,344 | $92,360 | $0 | $0 |
| 2016 | $1,329 | $89,670 | $0 | $0 |
| 2015 | $1,288 | $87,060 | $0 | $0 |
| 2014 | $1,254 | $84,530 | $0 | $0 |
Property History
| Date | Event | Price | Change | Sq Ft Price |
|---|---|---|---|---|
| 07/09/2025 07/09/25 | For Sale | $3,800,000 | +623.8% | $1,015 / Sq Ft |
| 01/06/2021 01/06/21 | Sold | $525,000 | -4.4% | -- |
| 09/19/2020 09/19/20 | Pending | -- | -- | -- |
| 07/24/2020 07/24/20 | For Sale | $549,000 | -- | -- |
Purchase History
| Date | Type | Sale Price | Title Company |
|---|---|---|---|
| Bargain Sale Deed | -- | None Listed On Document | |
| Bargain Sale Deed | -- | None Listed On Document | |
| Interfamily Deed Transfer | -- | Accommodation | |
| Warranty Deed | $525,000 | First American Title |
Mortgage History
| Date | Status | Loan Amount | Loan Type |
|---|---|---|---|
| Previous Owner | $312,000 | Credit Line Revolving | |
| Previous Owner | $1,780,800 | New Conventional | |
| Previous Owner | $2,000,000 | Construction | |
| Previous Owner | $367,500 | New Conventional |
Similar Homes in Bend, OR
Source: Oregon Datashare
MLS Number: 220205469
APN: 265778
- 20350 Rock Canyon Rd
- 20355 Arrowhead Dr
- 20330 Rock Canyon Rd
- 20324 Rock Canyon Rd
- 20334 Arrowhead Dr
- 20450 Arrowhead Dr
- 20375 Marsh Rd
- 65160 Swalley Rd
- 000 White Rock Loop
- no situs White Rock Loop
- 20375 Sturgeon Rd
- 65055 Old Bend Redmond Hwy
- 65315 85th Place
- 0 Tumalo Rd
- 20845 Pony Ave
- 64950 Glacier View Dr
- 66255 White Rock Loop
- 20140 Putnam Ln
- 20000 Marsh Rd
- 64960 Hunnell Rd
- 4399 SW Coyote Ave
- 4633 SW 37th St
- 3750 SW Badger Ave
- 3759 SW Badger Ave
- 20750 Empire Ave
- 4141 SW 34th St
- 900 NE Warner Place
- 1050 NE Butler Market Rd Unit 31
- 2603 NW Rippling River Ct
- 2320 NW Lakeside Place
- 2050 SW Timber Ave
- 2431 NW 2nd St
- 2004 NE 8th St
- 2141 SW 19th St
- 2210 SW 19th St
- 2365 NE Conners Ave
- 2468 NW Marken St
- 2528 NW Campus Village Way
- 1855 NE Lotus Dr
- 1329 SW Pumice Ave
