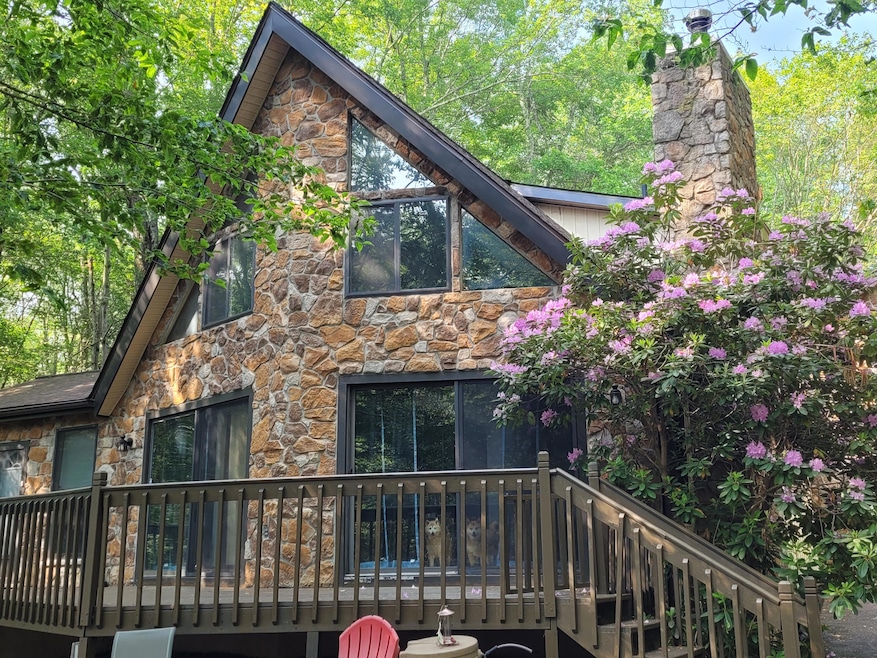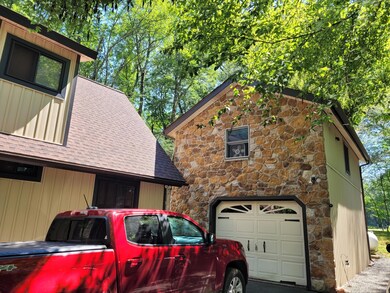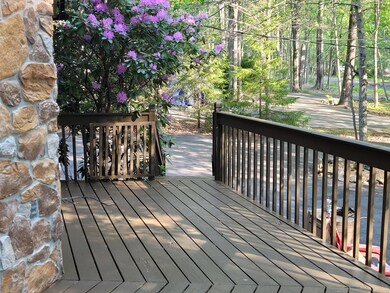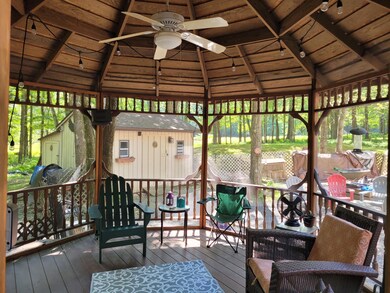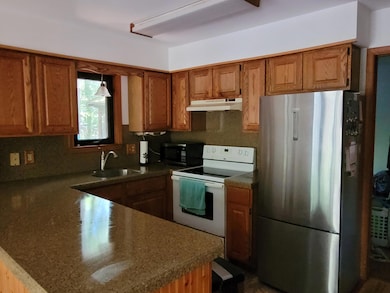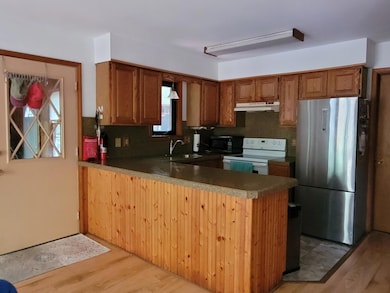2048 Beaver Run Rd Pocono Lake, PA 18347
Estimated payment $2,335/month
Highlights
- RV or Boat Storage in Community
- A-Frame Home
- Wood Flooring
- 1.45 Acre Lot
- Clubhouse
- Main Floor Primary Bedroom
About This Home
Welcome to your private mountain getaway! Nestled on a rare triple lot totaling 1.45 secluded acres, this striking stone-front Contemporary Chalet offers privacy, character, and plenty of space to entertain. Located in the sought-after Locust Lake Village, this 3-bedroom, 2-bath begins with a bright and inviting four-season room—ideal for morning coffee or cozy nights in. From there, step into the great room with vaulted ceilings, exposed beams, and double sliding glass doors that flood the space with light and lead to the expansive front deck. A brick-surround wood stove adds charm, while the open kitchen with breakfast bar is perfect for casual dining and hosting. Two main-level bedrooms and a full bath offer comfort and convenience, while the airy loft and private primary suite upstairs complete the layout. But the fun doesn't stop inside! You'll love the paved driveway, oversized detached garage with insulated, heated second floor (great for a studio or guest space!), storage shed, and a large deck leading to your screened-in gazebo—perfect for relaxing summer nights. A whole-house generator adds peace of mind. Locust Lake Village brings nonstop adventure 365 Days —with 4 lakes, 3 beaches, a ski slope with T-bar lift, tennis courts, archery range, and playgrounds. Community events include BBQs, yoga, fishing contests, bonfires, ATV rallies, bingo nights, and campouts. Whether you're seeking serenity or a social scene, this Poconos escape delivers it all.
Listing Agent
Berkshire Hathaway HomeServices Fox & Roach Realtors - Macungie License #AB067075 Listed on: 07/11/2025

Home Details
Home Type
- Single Family
Est. Annual Taxes
- $3,944
Year Built
- Built in 1989 | Remodeled
Lot Details
- 1.45 Acre Lot
- Three separate lots included in sale. TAX ID'S: 19630502772541, 19630502773434, 19630502774376
- Property is zoned R-2
HOA Fees
- $144 Monthly HOA Fees
Parking
- 2 Car Garage
- 12 Open Parking Spaces
Home Design
- A-Frame Home
- Asbestos Shingle Roof
- Redwood Siding
- Vinyl Siding
Interior Spaces
- 1,468 Sq Ft Home
- 2-Story Property
- Ceiling Fan
- Sliding Doors
- Family Room with Fireplace
- Living Room
- Dining Room
- Sun or Florida Room
- Crawl Space
- Storm Doors
Kitchen
- Breakfast Area or Nook
- Eat-In Kitchen
- Electric Oven
- Kitchen Island
- Granite Countertops
Flooring
- Wood
- Carpet
- Tile
Bedrooms and Bathrooms
- 3 Bedrooms
- Primary Bedroom on Main
- Walk-In Closet
Laundry
- Laundry on main level
- Dryer
- Washer
Utilities
- Cooling Available
- Heating System Uses Propane
- Heating System Uses Wood
- Heating System Powered By Leased Propane
- Baseboard Heating
- 200+ Amp Service
- Well
- Mound Septic
Listing and Financial Details
- Assessor Parcel Number 19.12B.1.61
- $65 per year additional tax assessments
Community Details
Overview
- Association fees include security, ground maintenance, maintenance road
- Locust Lake Village Subdivision
- On-Site Maintenance
Recreation
- RV or Boat Storage in Community
- Community Basketball Court
- Recreation Facilities
- Park
- Jogging Path
- Trails
- All Terrain Vehicles Allowed
Additional Features
- Clubhouse
- Security
Map
Home Values in the Area
Average Home Value in this Area
Tax History
| Year | Tax Paid | Tax Assessment Tax Assessment Total Assessment is a certain percentage of the fair market value that is determined by local assessors to be the total taxable value of land and additions on the property. | Land | Improvement |
|---|---|---|---|---|
| 2025 | $1,041 | $130,470 | $22,200 | $108,270 |
| 2024 | $845 | $130,470 | $22,200 | $108,270 |
| 2023 | $3,317 | $130,470 | $22,200 | $108,270 |
| 2022 | $3,271 | $130,470 | $22,200 | $108,270 |
| 2021 | $3,271 | $130,470 | $22,200 | $108,270 |
| 2020 | $2,818 | $130,470 | $22,200 | $108,270 |
| 2019 | $3,546 | $20,650 | $3,000 | $17,650 |
| 2018 | $3,546 | $20,650 | $3,000 | $17,650 |
| 2017 | $3,588 | $20,650 | $3,000 | $17,650 |
| 2016 | $752 | $20,650 | $3,000 | $17,650 |
| 2015 | -- | $20,650 | $3,000 | $17,650 |
| 2014 | -- | $20,650 | $3,000 | $17,650 |
Property History
| Date | Event | Price | List to Sale | Price per Sq Ft |
|---|---|---|---|---|
| 11/06/2025 11/06/25 | For Sale | $23,900 | -93.3% | -- |
| 09/02/2025 09/02/25 | Pending | -- | -- | -- |
| 07/21/2025 07/21/25 | Price Changed | $355,000 | -1.4% | $242 / Sq Ft |
| 07/11/2025 07/11/25 | Price Changed | $360,000 | 0.0% | $245 / Sq Ft |
| 07/11/2025 07/11/25 | For Sale | $360,000 | +2.9% | $245 / Sq Ft |
| 07/10/2025 07/10/25 | Off Market | $350,000 | -- | -- |
| 07/10/2025 07/10/25 | For Sale | $350,000 | -- | $238 / Sq Ft |
Purchase History
| Date | Type | Sale Price | Title Company |
|---|---|---|---|
| Deed | $199,900 | None Available | |
| Deed | $8,300 | -- |
Mortgage History
| Date | Status | Loan Amount | Loan Type |
|---|---|---|---|
| Open | $204,197 | VA |
Source: Pocono Mountains Association of REALTORS®
MLS Number: PM-133867
APN: 19.12B.1.61
- lot 1010 Beaver Run
- 433 Berry Ln
- 812 Beaver Run
- 1002 Marthas Ln
- 1735 Lake Ln
- 0 Wagner Way
- Lot 309-310 Wagner Way
- 156 Wagner Way
- 168 Cross St Unit 3
- 1286 Blackberry Rd
- 0 Oak Leaf Ln 25
- 31 Cherry Leaf Ln
- 31 Cherry Leaf Ln Unit Lot 31
- 517 Forest Rd
- 28 Oak Leaf Ln
- 28 Oak Leaf Ln Unit Lot 28
- 18 Oak Leaf Ln
- 18 Oak Leaf Ln Unit Lot 18
- 3 Tall Oak Ln
- 3 Tall Oak Ln Unit Lot 3
