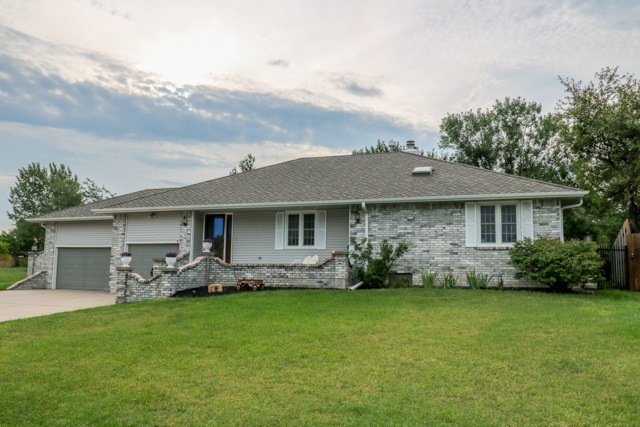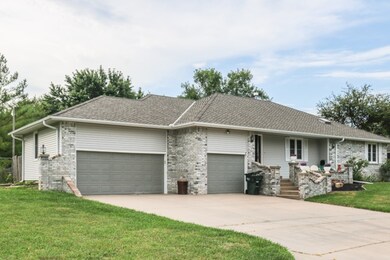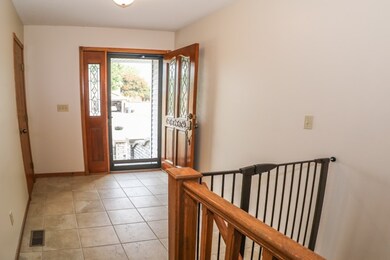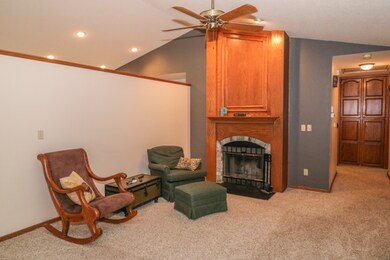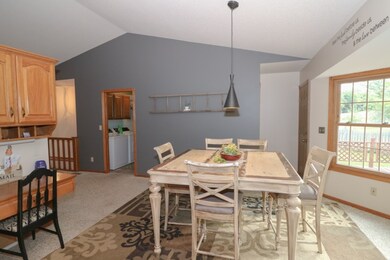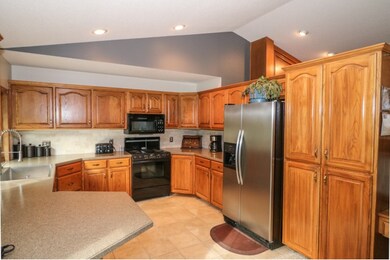
2048 S Capri Ct Wichita, KS 67207
Southeast Wichita NeighborhoodEstimated Value: $273,347 - $300,000
Highlights
- Deck
- Ranch Style House
- Cul-De-Sac
- Vaulted Ceiling
- Formal Dining Room
- 3 Car Attached Garage
About This Home
As of September 2017Let's talk r-o-o-m-y! Loads of main level living space plus built-ins plus gobs of basement storage! Beautifully vaulted living area extends its way into the greatly-sized kitchen with cabinets galore! Recessed lighting, separate pantry, built-in desk, easy-to-love eating bar plus a scrumptious dining with bump-out extension! Walk through the main floor laundry and half bath on the way to and from the 3 car attached garage! Love the two front bedrooms with built-in shelving and desks! Adore the large master suite with walk-in closet, separate jetted tub and walk-in shower plus double sinks and a private toilet area! Use the 4th bedroom as your main floor office get-away! Cul-de-sac yard is fenced for the kids or the puppies and the double decker wood deck will soon get refreshed! Add to all that the finished daylight family room in the basement with the potential for the 5th bedroom (daylight window, too!) and make even greater use of the shelved storage area and the second unfinished room (maybe an exercise room?) Anyway you see it, there's so much space and so much potential in this home! Make your appointment today!
Last Agent to Sell the Property
Reece Nichols South Central Kansas License #00023339 Listed on: 08/21/2017

Home Details
Home Type
- Single Family
Est. Annual Taxes
- $2,346
Year Built
- Built in 1988
Lot Details
- 0.31 Acre Lot
- Cul-De-Sac
- Wood Fence
- Sprinkler System
Home Design
- Ranch Style House
- Frame Construction
- Composition Roof
Interior Spaces
- Built-In Desk
- Vaulted Ceiling
- Ceiling Fan
- Wood Burning Fireplace
- Fireplace With Gas Starter
- Attached Fireplace Door
- Window Treatments
- Family Room
- Living Room with Fireplace
- Formal Dining Room
Kitchen
- Breakfast Bar
- Oven or Range
- Electric Cooktop
- Microwave
- Dishwasher
- Disposal
Bedrooms and Bathrooms
- 4 Bedrooms
- En-Suite Primary Bedroom
- Walk-In Closet
- Dual Vanity Sinks in Primary Bathroom
- Separate Shower in Primary Bathroom
Laundry
- Laundry Room
- Laundry on main level
- 220 Volts In Laundry
Finished Basement
- Basement Fills Entire Space Under The House
- Natural lighting in basement
Home Security
- Storm Windows
- Storm Doors
Parking
- 3 Car Attached Garage
- Garage Door Opener
Outdoor Features
- Deck
- Rain Gutters
Schools
- Beech Elementary School
- Curtis Middle School
- Southeast High School
Utilities
- Forced Air Heating and Cooling System
- Heating System Uses Gas
Community Details
- Hedgecliff Subdivision
Listing and Financial Details
- Assessor Parcel Number 11932-0420300100
Ownership History
Purchase Details
Home Financials for this Owner
Home Financials are based on the most recent Mortgage that was taken out on this home.Purchase Details
Home Financials for this Owner
Home Financials are based on the most recent Mortgage that was taken out on this home.Purchase Details
Similar Homes in the area
Home Values in the Area
Average Home Value in this Area
Purchase History
| Date | Buyer | Sale Price | Title Company |
|---|---|---|---|
| Elliott Stephen M | -- | Security 1St Title | |
| Platt Jacob | $170,000 | Security 1St Title | |
| The Betty J Spurlock Trust | -- | None Available |
Mortgage History
| Date | Status | Borrower | Loan Amount |
|---|---|---|---|
| Open | Elliott Stephen M | $165,000 | |
| Closed | Elliott Stephen M | $170,848 | |
| Previous Owner | Platt Jacob | $164,050 |
Property History
| Date | Event | Price | Change | Sq Ft Price |
|---|---|---|---|---|
| 09/29/2017 09/29/17 | Sold | -- | -- | -- |
| 08/26/2017 08/26/17 | Pending | -- | -- | -- |
| 08/21/2017 08/21/17 | For Sale | $174,900 | +6.0% | $78 / Sq Ft |
| 10/17/2012 10/17/12 | Sold | -- | -- | -- |
| 09/08/2012 09/08/12 | Pending | -- | -- | -- |
| 08/22/2012 08/22/12 | For Sale | $165,000 | -- | $73 / Sq Ft |
Tax History Compared to Growth
Tax History
| Year | Tax Paid | Tax Assessment Tax Assessment Total Assessment is a certain percentage of the fair market value that is determined by local assessors to be the total taxable value of land and additions on the property. | Land | Improvement |
|---|---|---|---|---|
| 2023 | $3,205 | $29,475 | $4,198 | $25,277 |
| 2022 | $2,817 | $25,197 | $3,956 | $21,241 |
| 2021 | $2,647 | $23,116 | $2,611 | $20,505 |
| 2020 | $2,554 | $22,230 | $2,611 | $19,619 |
| 2019 | $2,558 | $22,230 | $2,611 | $19,619 |
| 2018 | $2,490 | $21,586 | $2,220 | $19,366 |
| 2017 | $2,372 | $0 | $0 | $0 |
| 2016 | $2,351 | $0 | $0 | $0 |
| 2015 | $2,334 | $0 | $0 | $0 |
| 2014 | $2,286 | $0 | $0 | $0 |
Agents Affiliated with this Home
-
Sue Wenger

Seller's Agent in 2017
Sue Wenger
Reece Nichols South Central Kansas
(316) 204-6648
2 in this area
149 Total Sales
-
Christy Needles

Buyer's Agent in 2017
Christy Needles
Berkshire Hathaway PenFed Realty
(316) 516-4591
50 in this area
688 Total Sales
-
Diane Park

Seller's Agent in 2012
Diane Park
Berkshire Hathaway PenFed Realty
(316) 259-3636
2 in this area
106 Total Sales
-
Eric Locke

Buyer's Agent in 2012
Eric Locke
Real Broker, LLC
(316) 640-9274
35 in this area
612 Total Sales
Map
Source: South Central Kansas MLS
MLS Number: 540209
APN: 119-32-0-42-03-001.00
- 1950 S Capri Ln
- 8616 E Longlake St
- 2033 S Lori Ln
- 12954 E Blake St
- 12948 E Blake St
- 12942 E Blake St
- 12936 E Blake St
- 12803 E Blake St
- 1717 S Cypress St
- 8406 E Lakeland Cir
- 1923 S White Oak Dr
- 8949 E Blake Ct
- 1803 S White Oak Cir
- 1830 S Stacey St
- 2408 S Capri Ln
- 1759 S Webb Rd
- 8419 E Harry St
- 8201 E Harry St
- 8719 E Boston St
- 1741 S Goebel St
- 2048 S Capri Ct
- 2054 S Capri Ct
- 2018 S Capri Ct
- 2060 S Capri Ct
- 2016 S Capri Ct
- 2066 S Capri Ct
- 2070 S Capri Ct
- 2020 S Capri Ct
- 2037 S Cypress Ct
- 2002 S Capri Ct
- 2041 S Cypress Ct
- 1956 S Capri Ln
- 2031 S Cypress Ct
- 2028 S Capri Ct
- 2074 S Capri Ct
- 2059 S Capri Ct
- 2045 S Cypress Ct
- 1951 S Longford St
- 1985 S Longford St
- 1935 S Longford St
