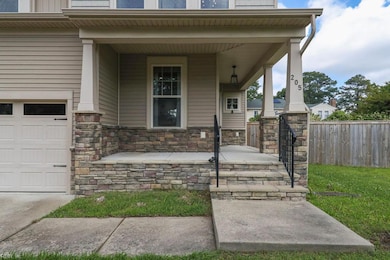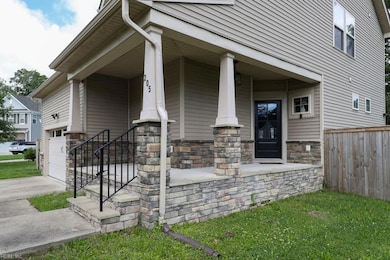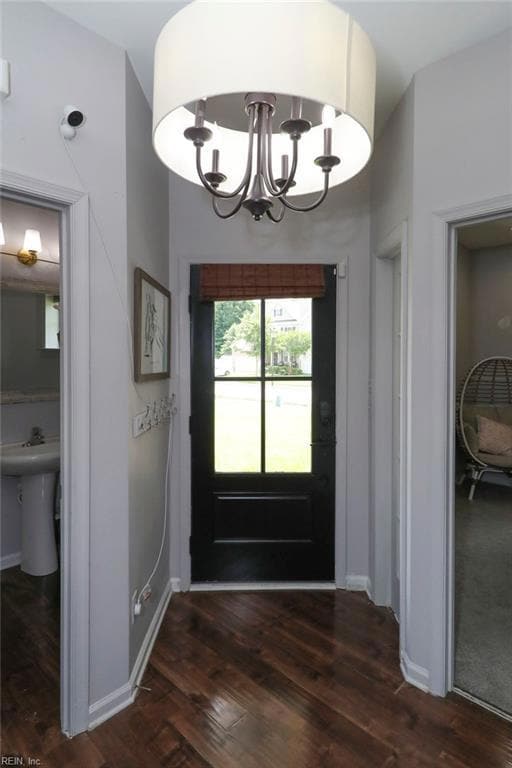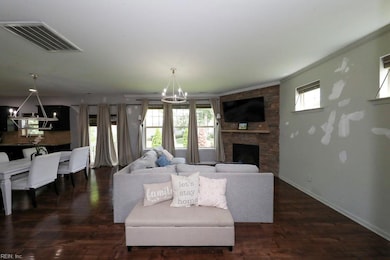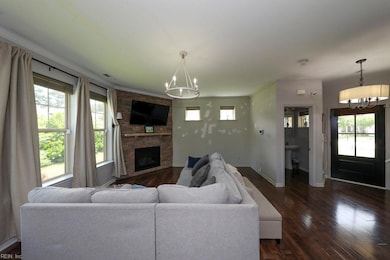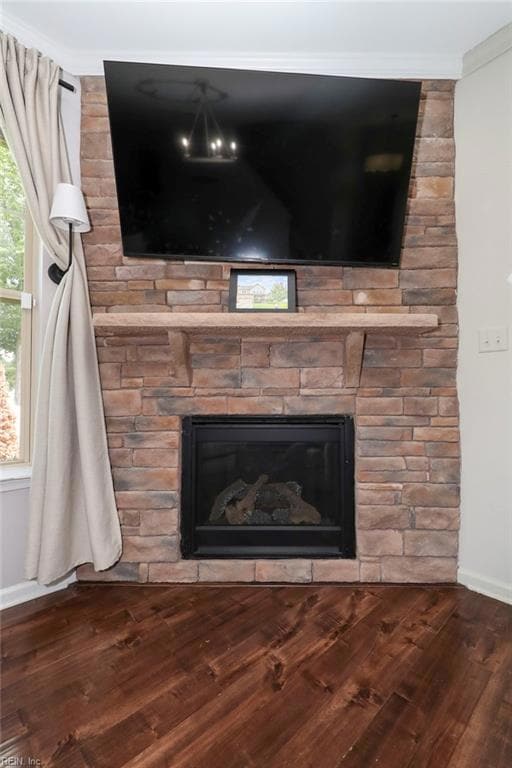205 Benthall Rd Hampton, VA 23664
Buckroe Beach NeighborhoodEstimated payment $2,523/month
Highlights
- Transitional Architecture
- Hydromassage or Jetted Bathtub
- Cul-De-Sac
- Main Floor Bedroom
- Home Office
- Porch
About This Home
Welcome to a place you can truly call home. This stunning two-1/2 story home features 4 bedrooms and 3.5 bathrooms, offering ample space for comfortable living.The first floor boasts an open-concept great room, kitchen, and office area, all accented with beautiful laminate wood floors and a charming brick-lined gas fireplace that adds warmth and character to the space. Kitchen granite countertops and stainless steel appliances, and a tankless water heater, very energy efficient. Primary Bedroom has a jetted tub, 3rd floor, in-law suite complete with its own living area, private bathroom with a shower, and walk-in closet—perfect for guests or extended family.Nestled in a cul-de-sac, the newer Benthall Estates community, this home offers a peaceful setting just minutes from Grandview and Buckroe Beaches. It's also ideally located for a convenient commute to Langley Air Force Base, I-64, and the HRBT.Experience this beautiful home's perfect blend of comfort, convenience, and charm.
Home Details
Home Type
- Single Family
Est. Annual Taxes
- $4,753
Year Built
- Built in 2015
Lot Details
- Cul-De-Sac
- Privacy Fence
- Back Yard Fenced
- Property is zoned R11
HOA Fees
- $48 Monthly HOA Fees
Home Design
- Transitional Architecture
- Asphalt Shingled Roof
- Stone Siding
- Vinyl Siding
Interior Spaces
- 2,422 Sq Ft Home
- 2.5-Story Property
- Ceiling Fan
- Gas Fireplace
- Home Office
- Utility Room
- Washer and Dryer Hookup
- Crawl Space
- Home Security System
Kitchen
- Electric Range
- Microwave
- Dishwasher
Flooring
- Carpet
- Laminate
Bedrooms and Bathrooms
- 4 Bedrooms
- Main Floor Bedroom
- En-Suite Primary Bedroom
- Walk-In Closet
- In-Law or Guest Suite
- Dual Vanity Sinks in Primary Bathroom
- Hydromassage or Jetted Bathtub
Parking
- 2 Car Attached Garage
- Driveway
- On-Street Parking
Outdoor Features
- Porch
Schools
- Francis Asbury Elementary School
- Benjamin SYMS Middle School
- Phoebus High School
Utilities
- Central Air
- Heating System Uses Natural Gas
- Tankless Water Heater
- Gas Water Heater
Community Details
- All Others Area 101 Subdivision
Map
Home Values in the Area
Average Home Value in this Area
Tax History
| Year | Tax Paid | Tax Assessment Tax Assessment Total Assessment is a certain percentage of the fair market value that is determined by local assessors to be the total taxable value of land and additions on the property. | Land | Improvement |
|---|---|---|---|---|
| 2025 | $5,115 | $454,400 | $70,000 | $384,400 |
| 2024 | $4,753 | $413,300 | $70,000 | $343,300 |
| 2023 | $4,640 | $387,800 | $70,000 | $317,800 |
| 2022 | $4,380 | $371,200 | $65,000 | $306,200 |
| 2021 | $4,148 | $324,000 | $60,000 | $264,000 |
| 2020 | $3,626 | $292,400 | $60,000 | $232,400 |
| 2019 | $3,626 | $292,400 | $60,000 | $232,400 |
| 2018 | $3,176 | $276,300 | $60,000 | $216,300 |
| 2017 | $3,520 | $0 | $0 | $0 |
| 2016 | $3,426 | $276,300 | $0 | $0 |
| 2015 | $2,886 | $0 | $0 | $0 |
| 2014 | $744 | $60,000 | $60,000 | $0 |
Property History
| Date | Event | Price | List to Sale | Price per Sq Ft |
|---|---|---|---|---|
| 08/01/2025 08/01/25 | Price Changed | $400,000 | -7.0% | $165 / Sq Ft |
| 07/03/2025 07/03/25 | Price Changed | $430,000 | -5.5% | $178 / Sq Ft |
| 06/18/2025 06/18/25 | Price Changed | $455,000 | -1.7% | $188 / Sq Ft |
| 05/30/2025 05/30/25 | For Sale | $463,000 | -- | $191 / Sq Ft |
Purchase History
| Date | Type | Sale Price | Title Company |
|---|---|---|---|
| Bargain Sale Deed | $409,000 | Fidelity National Title | |
| Special Warranty Deed | $100,507 | None Available | |
| Warranty Deed | $284,205 | None Available |
Mortgage History
| Date | Status | Loan Amount | Loan Type |
|---|---|---|---|
| Open | $423,724 | VA | |
| Previous Owner | $302,598 | VA | |
| Previous Owner | $290,315 | VA |
Source: Real Estate Information Network (REIN)
MLS Number: 10586033
APN: 13003579
- 309 Benthall Rd
- 231 Benthall Rd
- 403 Benthall Rd
- 15 Coach St
- 1777 Carriage Dr
- 1030 Porte Harbour Arch Unit Arch
- 417 N Second St
- 1003 High Dunes Quay Unit 101
- 300 Richmond Dr
- 231 N Fifth St
- 5 Easthill Ct
- 1031 High Dunes Quay Unit 103
- 1 Easthill Ct
- 307 N First St
- 34 Channel Ln
- 786 N 1st St
- 242 Genoa Dr Unit 20
- 334 N First St Unit 18
- 334 N First St
- 235 N First St Unit 201
- 108 Carmen Dr
- 367 Mainsail Dr Unit 23
- 200 N Fourth St
- 200 N Fourth St
- 811 N 1st St
- 811 N First St
- 1924 Zinzer Rd
- 830 Buckroe Ave
- 2109 Newton Rd
- 313 Silver Isles Blvd
- 99 Manilla Cir
- 100 Bridgeport Cove Dr
- 229 Atlantic Ave
- 1671 Anne St Unit 6
- 3 Skyland Dr
- 245 Loch Cir
- 4 Burwick Ct
- 434 Ford Rd
- 1843 Kensington Dr
- 1270 Old Buckroe Rd Unit B

