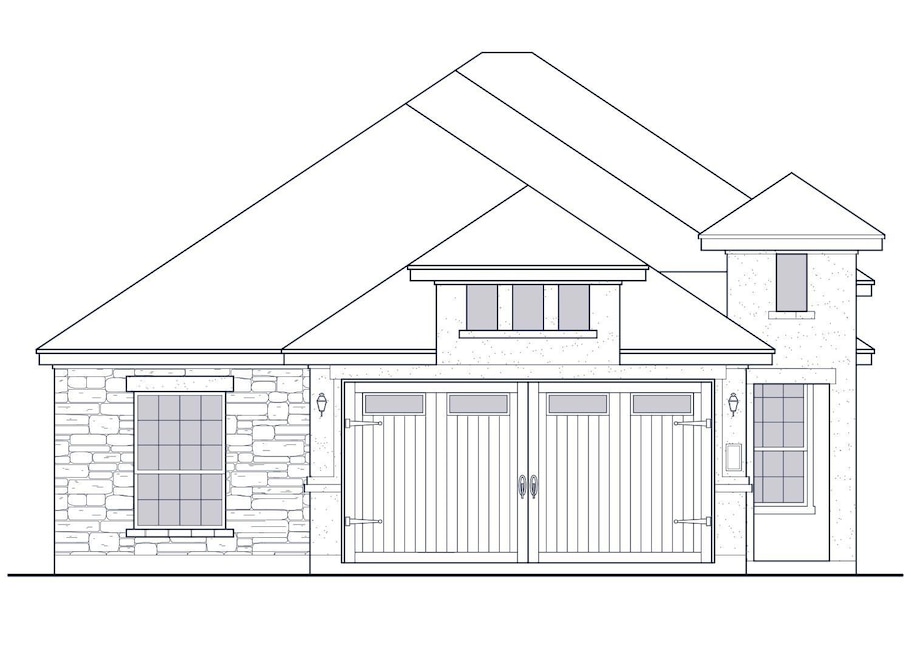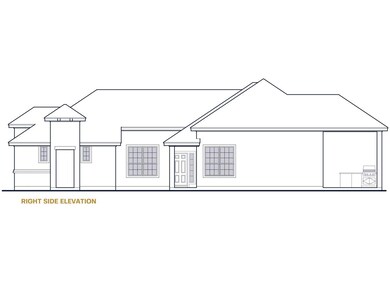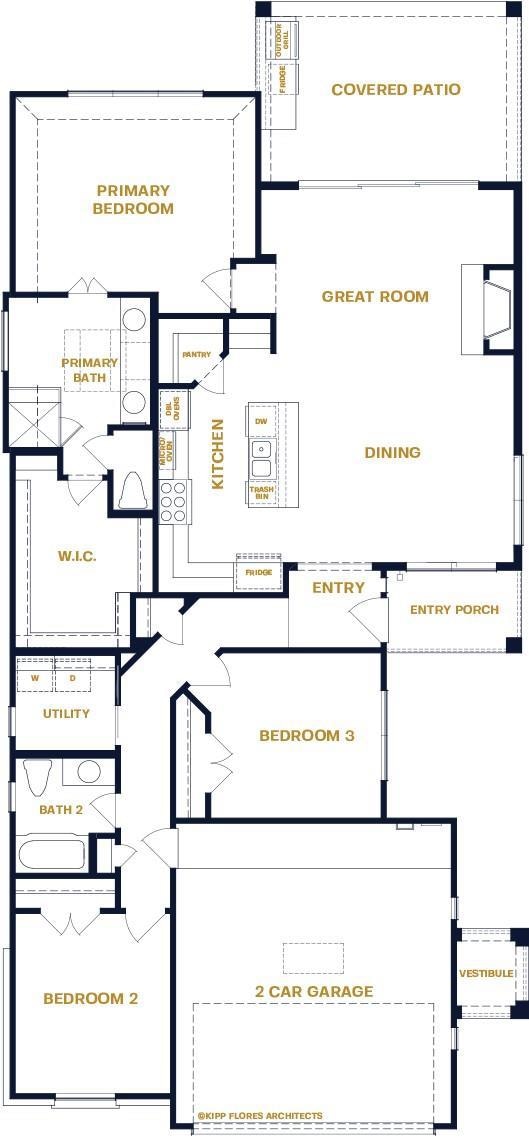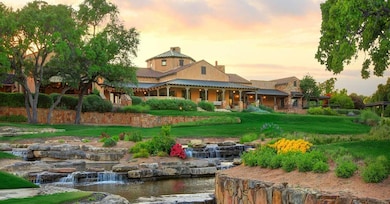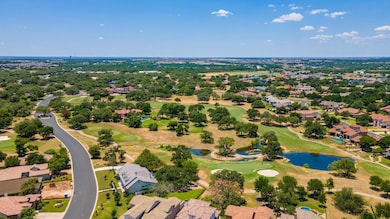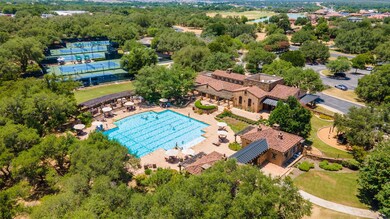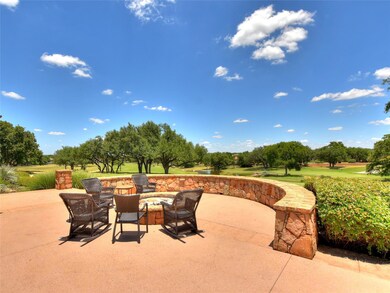
205 Indigo Ln Georgetown, TX 78628
Cimarron Hills NeighborhoodEstimated payment $3,738/month
Highlights
- Golf Course Community
- Fitness Center
- Spa
- Rancho Sienna Elementary School Rated A
- New Construction
- Open Floorplan
About This Home
Welcome to your private sanctuary in the prestigious Cimarron Hills Country Club, where resort-style living meets timeless elegance. Perfectly positioned within walking distance to the championship golf course and clubhouse, this single-story villa offers the epitome of effortless luxury with no stairs and no carpet throughout. The open-concept floor plan is ideal for entertaining, with a seamless flow between indoor and outdoor living spaces—each thoughtfully designed with full kitchens for the ultimate hosting experience. Step into a calming oasis of creamy, cool tones, where white cabinetry, cashmere quartz countertops, and warm walnut wood flooring set a sophisticated yet relaxed tone. The great room is anchored by an elegant fireplace with a 6-foot cedar mantle and floor-to-ceiling designer tile, creating a dramatic focal point for cozy gatherings. The expansive living area spills effortlessly onto a covered rear patio outfitted with an outdoor kitchen, gas line for a fire pit, and TV hookup—making it a true extension of your indoor living space. The private rear yard garden offers a tranquil escape, while inside, each bedroom enjoys its own dedicated bath, ensuring comfort and privacy for all. The spa-inspired primary suite is a true retreat, boasting a skylit bath with full-height 3D tile, a frameless glass shower enclosure, penny round tile flooring, and a built-in sit-down vanity with 3' high countertops. A massive walk-in closet completes this luxurious suite. Whether working from home in the flexible third bedroom or enjoying the energy efficiency of spray foam insulation, this villa delivers thoughtful design in every detail. Experience the elegance, comfort, and convenience of Cimarron Hills living—this is more than a home, it's a lifestyle.
Listing Agent
The Sitterle Homes, LTC Brokerage Email: austinsales@sitterlehomes.com License #0435887 Listed on: 04/15/2025
Home Details
Home Type
- Single Family
Est. Annual Taxes
- $1,881
Year Built
- Built in 2025 | New Construction
Lot Details
- 7,362 Sq Ft Lot
- East Facing Home
- Private Entrance
- Landscaped
- Native Plants
- Interior Lot
- Sprinkler System
- Private Yard
- Garden
- Back and Front Yard
HOA Fees
- $180 Monthly HOA Fees
Parking
- 2 Car Garage
Home Design
- Slab Foundation
- Frame Construction
- Spray Foam Insulation
- Tile Roof
- Concrete Roof
- Masonry Siding
- Stone Siding
- Stucco
Interior Spaces
- 1,615 Sq Ft Home
- 1-Story Property
- Open Floorplan
- Built-In Features
- High Ceiling
- Ceiling Fan
- Skylights
- Recessed Lighting
- Insulated Windows
- Window Screens
- Entrance Foyer
- Great Room with Fireplace
- Multiple Living Areas
- Dining Area
Kitchen
- Eat-In Kitchen
- Breakfast Bar
- Self-Cleaning Convection Oven
- Built-In Electric Oven
- Built-In Gas Range
- Range Hood
- <<microwave>>
- Plumbed For Ice Maker
- Dishwasher
- Stainless Steel Appliances
- Kitchen Island
- Disposal
Flooring
- Wood
- Tile
Bedrooms and Bathrooms
- 3 Main Level Bedrooms
- Walk-In Closet
- 2 Full Bathrooms
- Soaking Tub
Accessible Home Design
- No Interior Steps
- Stepless Entry
- No Carpet
Outdoor Features
- Spa
- Covered patio or porch
- Exterior Lighting
- Outdoor Gas Grill
- Rain Gutters
Location
- Property is near a golf course
Schools
- Rancho Sienna Elementary School
- Santa Rita Middle School
- Liberty Hill High School
Utilities
- Vented Exhaust Fan
- Underground Utilities
- Tankless Water Heater
- Water Purifier
Listing and Financial Details
- Assessor Parcel Number 152350330A0032
- Tax Block A
Community Details
Overview
- Association fees include common area maintenance, ground maintenance, security
- Cimarron Hills Association
- Built by Sitterle Homes
- Cimarron Hills Ph 3 Sec 3 Subdivision
- Electric Vehicle Charging Station
Amenities
- Community Barbecue Grill
- Common Area
- Restaurant
- Clubhouse
- Meeting Room
- Planned Social Activities
- Community Mailbox
Recreation
- Golf Course Community
- Tennis Courts
- Sport Court
- Fitness Center
- Community Pool
Security
- Security Guard
- Controlled Access
Map
Home Values in the Area
Average Home Value in this Area
Tax History
| Year | Tax Paid | Tax Assessment Tax Assessment Total Assessment is a certain percentage of the fair market value that is determined by local assessors to be the total taxable value of land and additions on the property. | Land | Improvement |
|---|---|---|---|---|
| 2024 | $594 | $110,526 | -- | -- |
| 2023 | $1,130 | $92,105 | $92,105 | $0 |
| 2022 | $2,145 | $120,000 | $120,000 | $0 |
| 2021 | $2,300 | $120,000 | $120,000 | $0 |
| 2020 | $2,311 | $114,000 | $114,000 | $0 |
| 2019 | $1,578 | $75,263 | $75,263 | $0 |
| 2018 | $1,355 | $85,000 | $85,000 | $0 |
| 2017 | $1,707 | $80,797 | $80,797 | $0 |
| 2016 | $1,572 | $74,386 | $74,386 | $0 |
| 2015 | $1,141 | $57,942 | $57,942 | $0 |
| 2014 | $1,141 | $53,650 | $0 | $0 |
Property History
| Date | Event | Price | Change | Sq Ft Price |
|---|---|---|---|---|
| 07/10/2025 07/10/25 | Price Changed | $614,000 | -5.4% | $380 / Sq Ft |
| 04/15/2025 04/15/25 | For Sale | $649,000 | -- | $402 / Sq Ft |
Similar Homes in Georgetown, TX
Source: Unlock MLS (Austin Board of REALTORS®)
MLS Number: 7450467
APN: R518711
- 109 Limestone Dr
- 305 Indigo Ln
- 152 Limestone Dr
- 2204 Bayridge Rd
- 607 Breeze Hollow Ln
- 1312 Terrace View Dr
- 321 Cimarron Hills Trail E
- 221 Longfield Dr
- 1437 Morning View Rd
- 300 Barrel Bend
- 112 Barrel Bend
- 1440 Morning View Rd
- 316 Barrel Bend
- 1340 Terrace View Dr
- 333 Barrel Bend
- 1459 Morning View Rd
- 313 Grand Oaks Ln
- 1601 Highland Ridge Rd
- 309 Grand Oaks Ln
- 232 Cimarron Hills Trail E
- 1208 Morning View Rd
- 1321 Morning View Rd
- 152 Limestone Dr
- 1336 Morning View Rd
- 121 El Ranchero Rd
- 1512 Highland Ridge Rd
- 2004 Long Shadow Ln
- 501 Sixpence Ln
- 655 Windbrook Dr
- 2309 Wooded Run Trail
- 608 Pheasant Hill Ln
- 2405 Ambling Trail
- 113 Low River Ln
- 133 Rocky River Rd
- 102 Long Point Cove
- 1720 Scenic Heights Ln
- 2101 Centerline Ln
- 4108 Rushing Ranch Path
- 220 Northcross Rd
- 1904 Red Berry Pass
