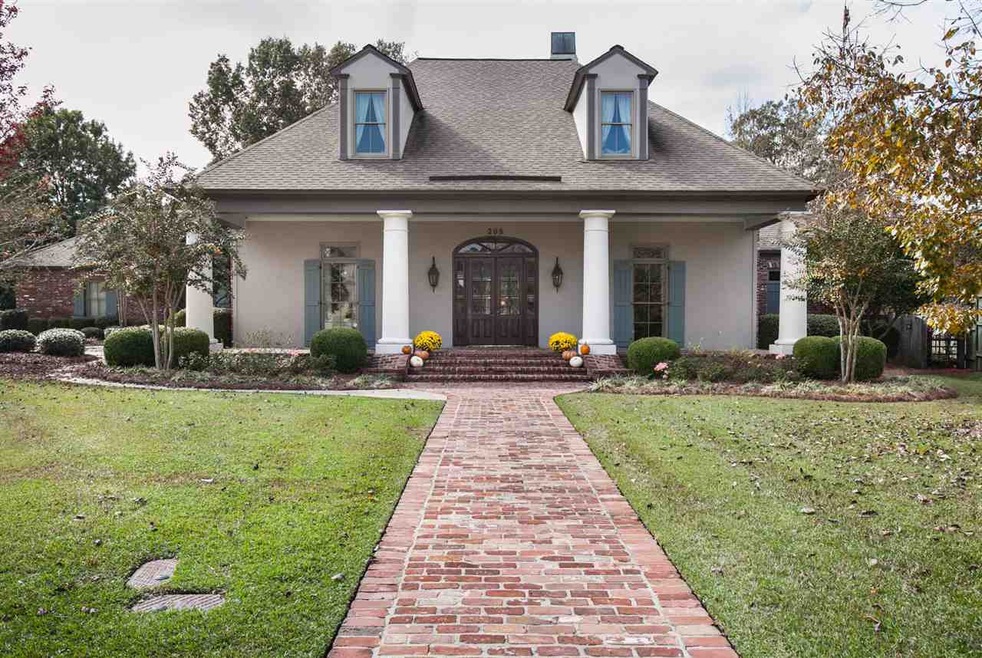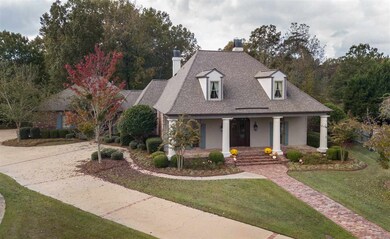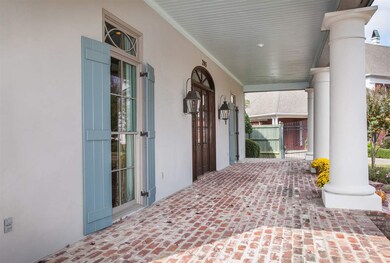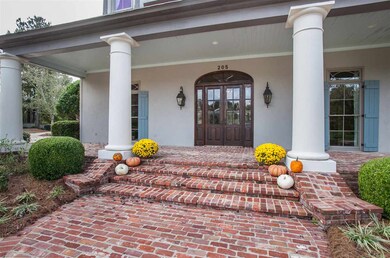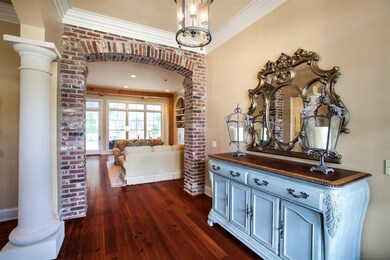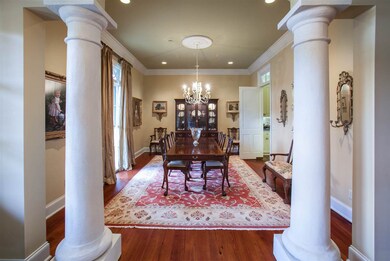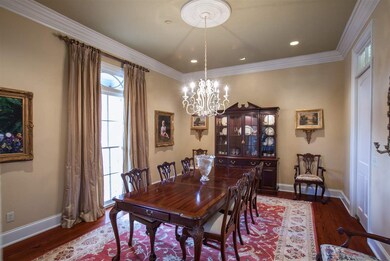
205 Jefferson Ridge Ridgeland, MS 39157
Highlights
- Gated Community
- Built-In Refrigerator
- Multiple Fireplaces
- Ann Smith Elementary School Rated A-
- Clubhouse
- Marble Flooring
About This Home
As of October 2023$136,000 BELOW APPRAISAL! Instant equity and the sellers are ready for an offer! You cannot find a house with this much square footage and upgraded features for this price. This home has been meticulously maintained and is gorgeous inside and out. This traditional southern home welcomes you with a foyer that has a grand brick archway. The dining room is impressive in size and would be able to handle a large dinner party. The kitchen is a chef's dream kitchen! Very high end appliances including a range with 6 burners and a griddle, a wall oven and warming drawer. The built in refrigerator and dishwasher are paneled to match the rest of the kitchen cabinetry. A large keeping room with a wood burning fireplace and breakfast area just add to the charm of this kitchen. The formal living also has a fireplace with gas logs and is a perfect place for your next gathering. The Master Suite is gorgeous with a sitting area and beautiful views of the landscaped backyard. The bathroom is spa like and you will enjoy relaxing in the oversized jetted tub. The guest/mother-in-law suite is also located downstairs. Upstairs there are three generously sized bedrooms. Two of the bedrooms share a jack and jill bathroom and the third bedroom has it's own bathroom. Also upstairs, there is a common area with room for a sofa and additional seating. Other rooms upstairs include a game room/study/office and the "secret" room located off the closet in the jack and jill bathroom. As an added bonus, there is a laundry area upstairs and the washer and dryer will remain with the home. The 6th bedroom/bonus room/exercise room is located downstairs and is just off the kitchen. It has beautiful French doors that lead out into the park like backyard. This home is so special and has many features that make it a stand out from the rest. Less than 5 minutes from shopping, dining and the top rated private high school in the state. You will not be disappointed! Make an appointment today!!!
Last Agent to Sell the Property
BHHS Gateway Real Estate License #S50144 Listed on: 11/09/2018

Home Details
Home Type
- Single Family
Est. Annual Taxes
- $7,688
Year Built
- Built in 2000
Lot Details
- Cul-De-Sac
- Property is Fully Fenced
- Wood Fence
HOA Fees
- $58 Monthly HOA Fees
Parking
- 3 Car Attached Garage
- Garage Door Opener
Home Design
- Traditional Architecture
- Brick Exterior Construction
- Slab Foundation
- Architectural Shingle Roof
Interior Spaces
- 5,533 Sq Ft Home
- 2-Story Property
- Wet Bar
- Sound System
- High Ceiling
- Ceiling Fan
- Multiple Fireplaces
- Insulated Windows
- Entrance Foyer
- Storage
- Walkup Attic
Kitchen
- Eat-In Kitchen
- Gas Oven
- Gas Cooktop
- Recirculated Exhaust Fan
- Microwave
- Built-In Refrigerator
- Ice Maker
- Dishwasher
- Trash Compactor
- Disposal
Flooring
- Wood
- Brick
- Carpet
- Pavers
- Marble
- Tile
Bedrooms and Bathrooms
- 6 Bedrooms
- Walk-In Closet
- Double Vanity
Laundry
- Dryer
- Washer
Home Security
- Home Security System
- Intercom
- Fire and Smoke Detector
Schools
- Ann Smith Elementary School
- Olde Towne Middle School
- Ridgeland High School
Utilities
- Central Heating and Cooling System
- Heating System Uses Natural Gas
- Gas Water Heater
- Cable TV Available
Additional Features
- Grip-Accessible Features
- Brick Porch or Patio
Listing and Financial Details
- Assessor Parcel Number 071G-26A-179/00.00
Community Details
Overview
- Association fees include ground maintenance, management, pool service
- Dinsmor Subdivision
Recreation
- Tennis Courts
- Community Pool
- Park
- Hiking Trails
- Bike Trail
Additional Features
- Clubhouse
- Gated Community
Ownership History
Purchase Details
Home Financials for this Owner
Home Financials are based on the most recent Mortgage that was taken out on this home.Purchase Details
Home Financials for this Owner
Home Financials are based on the most recent Mortgage that was taken out on this home.Similar Homes in the area
Home Values in the Area
Average Home Value in this Area
Purchase History
| Date | Type | Sale Price | Title Company |
|---|---|---|---|
| Warranty Deed | -- | None Listed On Document | |
| Warranty Deed | -- | -- |
Mortgage History
| Date | Status | Loan Amount | Loan Type |
|---|---|---|---|
| Open | $570,000 | New Conventional | |
| Previous Owner | $680,000 | Adjustable Rate Mortgage/ARM |
Property History
| Date | Event | Price | Change | Sq Ft Price |
|---|---|---|---|---|
| 10/31/2023 10/31/23 | Sold | -- | -- | -- |
| 09/28/2023 09/28/23 | Pending | -- | -- | -- |
| 09/25/2023 09/25/23 | For Sale | $968,000 | +9.4% | $175 / Sq Ft |
| 04/30/2019 04/30/19 | Sold | -- | -- | -- |
| 04/23/2019 04/23/19 | Pending | -- | -- | -- |
| 11/07/2017 11/07/17 | For Sale | $885,000 | -- | $160 / Sq Ft |
Tax History Compared to Growth
Tax History
| Year | Tax Paid | Tax Assessment Tax Assessment Total Assessment is a certain percentage of the fair market value that is determined by local assessors to be the total taxable value of land and additions on the property. | Land | Improvement |
|---|---|---|---|---|
| 2024 | $12,011 | $111,456 | $0 | $0 |
| 2023 | $7,651 | $73,781 | $0 | $0 |
| 2022 | $7,651 | $73,781 | $0 | $0 |
| 2021 | $7,835 | $75,490 | $0 | $0 |
| 2020 | $7,835 | $75,490 | $0 | $0 |
| 2019 | $7,835 | $75,490 | $0 | $0 |
| 2018 | $7,835 | $75,490 | $0 | $0 |
| 2017 | $7,688 | $74,124 | $0 | $0 |
| 2016 | $7,688 | $74,124 | $0 | $0 |
| 2015 | $8,773 | $84,199 | $0 | $0 |
| 2014 | $8,773 | $84,199 | $0 | $0 |
Agents Affiliated with this Home
-
Cindy Johnston

Seller's Agent in 2023
Cindy Johnston
Nix-Tann & Associates, Inc.
(601) 278-4689
6 in this area
119 Total Sales
-
Shari Culver

Buyer's Agent in 2023
Shari Culver
Nix-Tann & Associates, Inc.
(601) 954-2618
12 in this area
160 Total Sales
-
Bree Smith
B
Seller's Agent in 2019
Bree Smith
BHHS Gateway Real Estate
(601) 955-2933
2 in this area
40 Total Sales
-
Betsy Landers

Buyer's Agent in 2019
Betsy Landers
Hometown Property Group
(601) 842-1564
5 in this area
54 Total Sales
Map
Source: MLS United
MLS Number: 1302999
APN: 071G-26A-179-00-00
- 224 Valley Rd
- 236 Sawbridge Dr
- 206 Morningside S
- 222 Westfield Rd
- 207 Lake Castle Rd
- 000 Highway 51
- 103 Bristol Cove
- 115 Summer Lake Dr
- 104 Summer Lake Dr
- 128 Summer Lake Dr
- 130 Bridgewater Crossing
- 124 Bridgewater Crossing
- 236 Parke Dr
- 125 Bridgewater Crossing
- 230 Parke Dr
- 338 Hillview Dr
- 225 Parke Dr
- 314 Trunnell Rd
- 105 Cherry Laurel Ln
- 308 Pinehurst Cir
