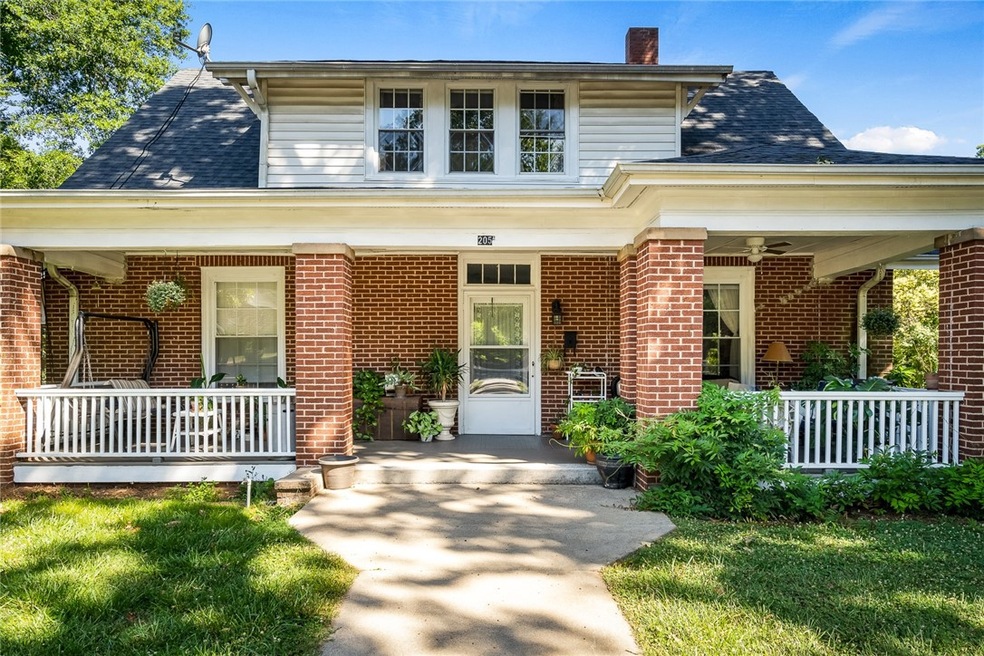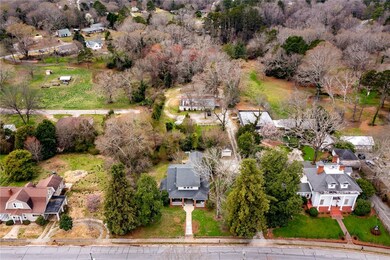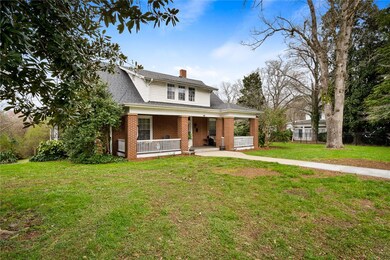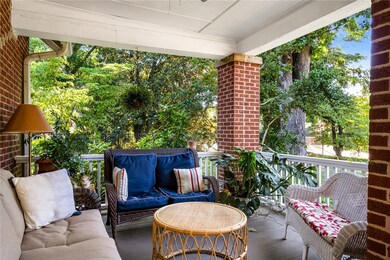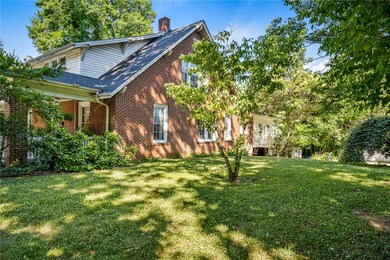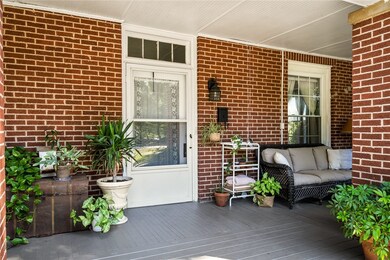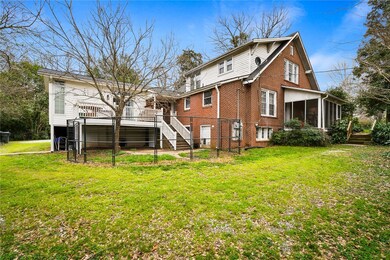
205 Westminster Hwy Westminster, SC 29693
Estimated Value: $324,000 - $434,000
Highlights
- Craftsman Architecture
- Deck
- Main Floor Bedroom
- Mature Trees
- Wood Flooring
- Loft
About This Home
As of October 2022Welcome to this nostalgic beauty within walking distance to downtown Westminster! This 1940s Brick Craftsman is move-in ready and full of character with gorgeous hardwood floors, era-specific trims, many original interior doors and hardware, lovely built-ins, and a cozy cottage-style kitchen. The owners have included many updates while keeping the integrity of this sweet home. Beautiful hardwoods shade the home's yard, with a lovely walkway leading to the welcoming front porch. Step inside and feel the warmth of the natural light that shines into every window of this home! The main floor of the house contains a formal living room with a fireplace, a dining room, a full kitchen with an abundance of cabinetry. Next, enter into a gleaming sunroom with a gas fireplace to relax on those chilly nights. Next, step outside onto a fabulous deck overlooking the peaceful, manicured backyard with two detached garages for all your landscaping storage needs. Back inside, continue upstairs; you will find two bedrooms with a full bathroom and the Primary ensuite with its private walk-in tile shower, jacuzzi tub, plus laundry area. This wonderful home also contains a mother-in-law suite/apartment with a separate entrance. Upon entry, you will notice the charming screened-in porch. Once inside, features include a spacious living room, kitchenette, one bedroom, walk-in closets, and a full bathroom. This fabulous home is conveniently located to all your shopping, medical, and schools
Home Details
Home Type
- Single Family
Est. Annual Taxes
- $1,593
Year Built
- Built in 1940
Lot Details
- 0.57 Acre Lot
- Level Lot
- Mature Trees
Parking
- 2 Car Detached Garage
- Driveway
Home Design
- Craftsman Architecture
- Brick Exterior Construction
- Wood Siding
- Vinyl Siding
Interior Spaces
- 3,372 Sq Ft Home
- 2-Story Property
- Bookcases
- Smooth Ceilings
- High Ceiling
- Ceiling Fan
- Fireplace
- Vinyl Clad Windows
- Insulated Windows
- Wood Frame Window
- French Doors
- Separate Formal Living Room
- Loft
- Sun or Florida Room
- Keeping Room
- Storm Windows
- Unfinished Basement
Kitchen
- Dishwasher
- Laminate Countertops
- Disposal
Flooring
- Wood
- Carpet
- Ceramic Tile
Bedrooms and Bathrooms
- 4 Bedrooms
- Main Floor Bedroom
- Primary bedroom located on second floor
- Walk-In Closet
- In-Law or Guest Suite
- Bathroom on Main Level
- 3 Full Bathrooms
- Garden Bath
- Separate Shower
Laundry
- Dryer
- Washer
Outdoor Features
- Deck
- Screened Patio
- Front Porch
Schools
- Westminster Elm Elementary School
- West Oak Middle School
- West Oak High School
Utilities
- Window Unit Cooling System
- Central Heating
- Heat Pump System
- Phone Available
Additional Features
- Low Threshold Shower
- City Lot
Community Details
- No Home Owners Association
Listing and Financial Details
- Assessor Parcel Number 530-07-01-006
Ownership History
Purchase Details
Home Financials for this Owner
Home Financials are based on the most recent Mortgage that was taken out on this home.Similar Homes in Westminster, SC
Home Values in the Area
Average Home Value in this Area
Purchase History
| Date | Buyer | Sale Price | Title Company |
|---|---|---|---|
| Clark Donald | $307,000 | -- |
Mortgage History
| Date | Status | Borrower | Loan Amount |
|---|---|---|---|
| Open | Clark Donald | $291,650 | |
| Previous Owner | Blake Glenn Everett | $237,500 |
Property History
| Date | Event | Price | Change | Sq Ft Price |
|---|---|---|---|---|
| 10/27/2022 10/27/22 | Sold | $307,000 | +2.3% | $91 / Sq Ft |
| 09/12/2022 09/12/22 | Pending | -- | -- | -- |
| 09/09/2022 09/09/22 | Price Changed | $300,000 | -7.7% | $89 / Sq Ft |
| 07/20/2022 07/20/22 | Price Changed | $324,900 | -4.2% | $96 / Sq Ft |
| 05/13/2022 05/13/22 | Price Changed | $339,000 | -2.9% | $101 / Sq Ft |
| 03/14/2022 03/14/22 | For Sale | $349,000 | -- | $103 / Sq Ft |
Tax History Compared to Growth
Tax History
| Year | Tax Paid | Tax Assessment Tax Assessment Total Assessment is a certain percentage of the fair market value that is determined by local assessors to be the total taxable value of land and additions on the property. | Land | Improvement |
|---|---|---|---|---|
| 2024 | $5,282 | $11,438 | $330 | $11,108 |
| 2023 | $5,346 | $11,582 | $330 | $11,252 |
| 2022 | $1,682 | $10,302 | $778 | $9,524 |
| 2021 | $1,048 | $9,673 | $658 | $9,015 |
| 2020 | $1,048 | $0 | $0 | $0 |
| 2019 | $1,048 | $0 | $0 | $0 |
| 2018 | $2,118 | $0 | $0 | $0 |
| 2017 | $2,142 | $0 | $0 | $0 |
| 2016 | $2,142 | $0 | $0 | $0 |
| 2015 | -- | $0 | $0 | $0 |
| 2014 | -- | $15,957 | $1,373 | $14,585 |
| 2013 | -- | $0 | $0 | $0 |
Agents Affiliated with this Home
-
Linda Farkas Fey

Seller's Agent in 2022
Linda Farkas Fey
Clardy Real Estate
(864) 247-8113
78 Total Sales
-
Ashley Kelley
A
Buyer's Agent in 2022
Ashley Kelley
Rich Southern Properties
(864) 280-2203
27 Total Sales
Map
Source: Western Upstate Multiple Listing Service
MLS Number: 20248645
APN: 530-07-01-006
- 00 Toccoa Hwy Unit Tract 1
- 00 Toccoa Hwy Unit Tract 3
- 00 Toccoa Hwy Unit Tract 2
- 00 Toccoa Hwy Unit Tract 4
- 209 Westminster Hwy
- 100 Toccoa Hwy
- 9208 Long Creek Hwy
- 224 Simpson St
- 309 S Isundega St
- 00 Camellia St
- 208 Retreat St
- 1.84acs Toccoa Hwy
- 207 Retreat St
- 00 Darlene Ln
- 203 Adams St
- 409 Simpson St
- 207 College St
- 402 Retreat St
- 103 Jenkins St
- 202 S Broad St
- 205 Westminster Hwy
- 207 Westminster Hwy
- 207 Westminster Hwy Unit Lot 387
- 203 Westminster Hwy
- 108 Cassandra Ct
- 211 Walhalla St
- 201 Westminster Hwy
- 202 Westminster Hwy
- 106 Cassandra Ct
- 304 W Abbey St
- 207 Walhalla St
- 102 Cassandra Ct
- 773 Lake Yonah Recreational Development
- 302 W Abbey St
- 214 Walhalla St
- 210 Walhalla St
- 208 Walhalla St
- 108 W North Ave
- 305 W Abbey St
- 0 Rivoli Lakeside Estate - 1 49 Ac Unit 20137763
