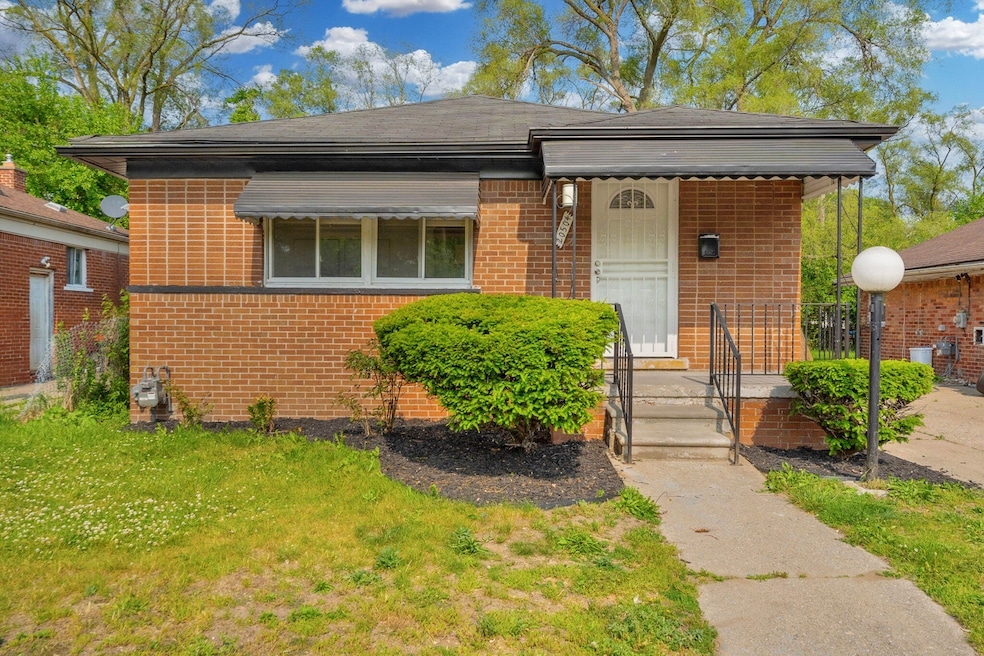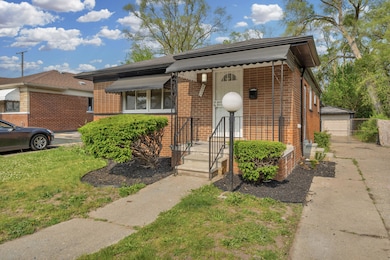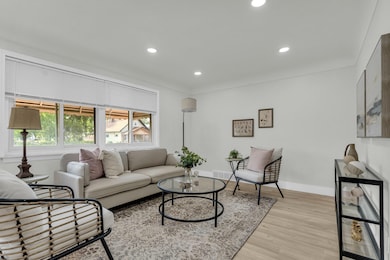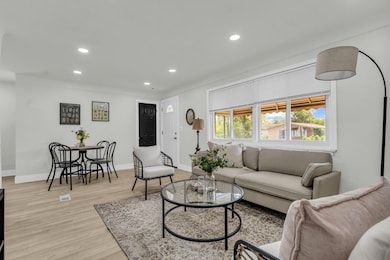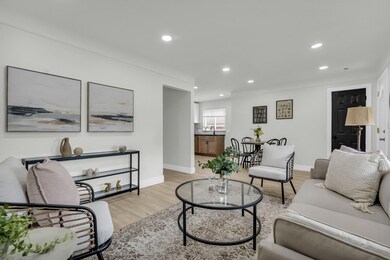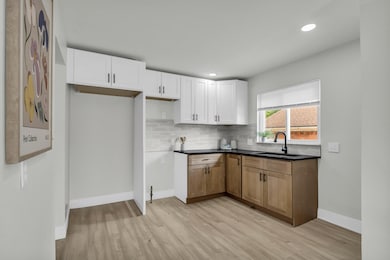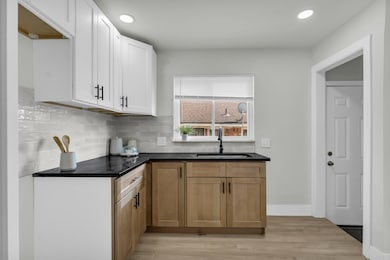
20504 Cherrylawn St Detroit, MI 48221
Garden Homes NeighborhoodEstimated payment $902/month
Highlights
- 1 Car Detached Garage
- Living Room
- 1-Story Property
- Cass Technical High School Rated 10
- Forced Air Heating System
About This Home
Fully renovated 3-bedroom, 2-bath brick ranch ideal for both first-time homebuyers and investors. This move-in-ready home features a spacious primary suite, fully finished basement with a second full bath, and a modern kitchen with granite countertops, two-tone cabinetry, and stainless steel appliances included. Enjoy updated flooring, fresh paint, new fixtures, and upgraded mechanicals throughout. The fenced backyard and 1-car garage add convenience and value. With market rents averaging $1,400/month, it's a great opportunity to own or invest. HWT and furnace installed at closing *HOME IS UNDER SURVEILLANCE*
Home Details
Home Type
- Single Family
Est. Annual Taxes
- $1,186
Year Built
- Built in 1959
Lot Details
- 5,227 Sq Ft Lot
- Lot Dimensions are 40 x 130
Parking
- 1 Car Detached Garage
Home Design
- Brick Exterior Construction
Interior Spaces
- 1-Story Property
- Living Room
- Laundry on main level
Kitchen
- Range
- Microwave
Bedrooms and Bathrooms
- 3 Main Level Bedrooms
- 2 Full Bathrooms
Basement
- Basement Fills Entire Space Under The House
- Laundry in Basement
Utilities
- Forced Air Heating System
- Heating System Uses Natural Gas
Map
Home Values in the Area
Average Home Value in this Area
Tax History
| Year | Tax Paid | Tax Assessment Tax Assessment Total Assessment is a certain percentage of the fair market value that is determined by local assessors to be the total taxable value of land and additions on the property. | Land | Improvement |
|---|---|---|---|---|
| 2024 | $2,481 | $38,100 | $0 | $0 |
| 2023 | $1,059 | $29,600 | $0 | $0 |
| 2022 | $360 | $0 | $0 | $0 |
| 2021 | $251 | $0 | $0 | $0 |
| 2020 | $1,117 | $19,500 | $0 | $0 |
| 2019 | $1,100 | $15,900 | $0 | $0 |
| 2018 | $943 | $14,700 | $0 | $0 |
| 2017 | $222 | $14,100 | $0 | $0 |
| 2016 | $1,061 | $25,600 | $0 | $0 |
| 2015 | $1,360 | $13,600 | $0 | $0 |
| 2013 | $1,909 | $19,087 | $0 | $0 |
| 2010 | -- | $25,311 | $838 | $24,473 |
Property History
| Date | Event | Price | Change | Sq Ft Price |
|---|---|---|---|---|
| 06/04/2025 06/04/25 | For Sale | $145,000 | +2316.7% | $77 / Sq Ft |
| 02/06/2014 02/06/14 | Sold | $6,000 | -25.0% | $6 / Sq Ft |
| 11/15/2013 11/15/13 | Pending | -- | -- | -- |
| 05/22/2013 05/22/13 | For Sale | $8,000 | -- | $8 / Sq Ft |
Purchase History
| Date | Type | Sale Price | Title Company |
|---|---|---|---|
| Warranty Deed | $50,000 | Speedy Title & Escrow Services | |
| Quit Claim Deed | -- | None Listed On Document | |
| Quit Claim Deed | $300 | None Available | |
| Deed | $6,000 | None Available | |
| Quit Claim Deed | -- | None Available | |
| Sheriffs Deed | $9,000 | None Available | |
| Interfamily Deed Transfer | -- | None Available | |
| Interfamily Deed Transfer | -- | -- |
Mortgage History
| Date | Status | Loan Amount | Loan Type |
|---|---|---|---|
| Previous Owner | $5,697 | Unknown | |
| Previous Owner | $120,000 | FHA |
Similar Homes in Detroit, MI
Source: Southwestern Michigan Association of REALTORS®
MLS Number: 25026354
APN: 16-033068
- 20442 Greenlawn St
- 20174 Northlawn St
- 20200 Roselawn St
- 20817 Parkside Blvd
- 20470 Kentucky St
- 20817 Garden Ln
- 21004 Reimanville Ave
- 21005 Westview Ave
- 20461 Kentucky St
- 20850 Glen Lodge Rd
- 21036 Westview Ave
- 20224 Woodingham Dr
- 20030 Ohio St
- 20427 Wyoming St
- 20121 Woodingham Dr
- 21032 Woodside Ave
- 21078 Mitchelldale Ave
- 20115 Santa Barbara Dr
- 20401 Washburn St
- 19965 Greenlawn St
- 20246 Roselawn St
- 20174 Northlawn St
- 20800 Wyoming Ave
- 20800 Wyoming St
- 21251 Westview Ave Unit 2
- 20053 Wyoming St
- 8701 Pembroke Ave
- 1410 Bertha St
- 8805 Kingswood St
- 838 Pinecrest Dr
- 915 W Marshall St
- 10121 Albany St
- 20216 Stratford Rd Unit 20216
- 1491 W Nine Mile Rd
- 1445 W Nine Mile Rd Unit 13
- 8735 W Nine Mile Rd
- 8775 W 9 Mile Rd
- 10300 Saratoga St
- 23010 Norwood St Unit 3
- 23010 Norwood St Unit 4
