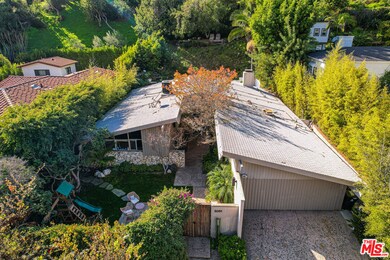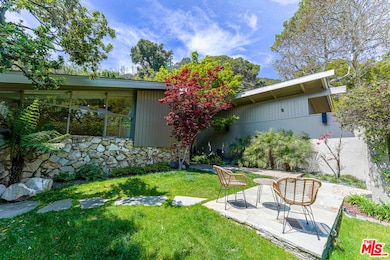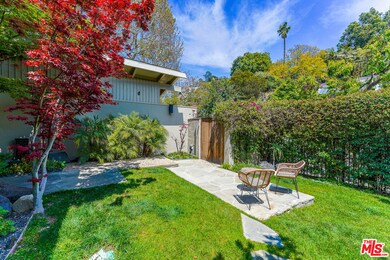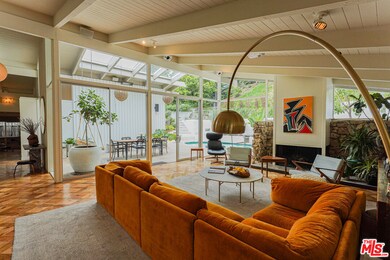
2051 Outpost Dr Los Angeles, CA 90068
Hollywood Hills West NeighborhoodEstimated Value: $2,869,000 - $3,114,000
Highlights
- Heated In Ground Pool
- Living Room with Fireplace
- Great Room
- Midcentury Modern Architecture
- Wood Flooring
- No HOA
About This Home
As of May 2023Experience the ultimate in Mid Century modern living with this architectural gem, nestled in the serene neighborhood of lower Outpost Estates in the Hollywood Hills. With clean lines and muted curves, this stunning property serves the perfect blend of comfort and style with spacious bedrooms, luxe bathrooms, and a versatile den perfect for home office or guest room. // As you step inside you'll be welcomed by a gracious floor plan that is flooded with natural light, featuring a charming fireplace and stone wall accents, creating a warm and inviting atmosphere. The kitchen is a chef's dream, fully equipped with stainless steel appliances, ample counter space at the open concept breakfast bar, and sleek cabinetry that perfectly complements the home's modern retro style. The primary bedroom is a true sanctuary, complete with a large walk-in closet and en-suite bathroom. The guest bedroom and spacious den are equally impressive, all with original built-ins and large windows with views of the surrounding greenery. // The outdoor oasis boasts a sparkling pool, Oak canopy and lush landscaping offering relaxation and privacy in both the front and rear yards. The expansive atrium is a choice example of period architecture integrating indoor-outdoor motifs. Mid Century at its best and framed by vaulted ceilings, oversized windows, original details and hardwood floors throughout, including a direct access two-car garage. // Privately tucked away in a prime location on a large, hedged and gated lot, The House on Outpost is just a short distance from the best hiking, dining, and entertainment that Hollywood has to offer. The Roosevelt Hotel, Runyon Canyon, Hollywood Bowl, F&Bar and more. Contact Listing Agent for details, listing info and market analysis.
Home Details
Home Type
- Single Family
Est. Annual Taxes
- $34,918
Year Built
- Built in 1956
Lot Details
- 9,520 Sq Ft Lot
- Lot Dimensions are 70x137
- Property is zoned LARE11
Parking
- 2 Car Direct Access Garage
Home Design
- Midcentury Modern Architecture
Interior Spaces
- 1,960 Sq Ft Home
- 1-Story Property
- Built-In Features
- Decorative Fireplace
- Entryway
- Great Room
- Living Room with Fireplace
- Alarm System
- Property Views
Kitchen
- Microwave
- Dishwasher
Flooring
- Wood
- Tile
Bedrooms and Bathrooms
- 3 Bedrooms
- Walk-In Closet
- 2 Full Bathrooms
Laundry
- Laundry in Garage
- Dryer
- Washer
Additional Features
- Heated In Ground Pool
- Central Heating and Cooling System
Community Details
- No Home Owners Association
Listing and Financial Details
- Assessor Parcel Number 5572-015-010
Ownership History
Purchase Details
Home Financials for this Owner
Home Financials are based on the most recent Mortgage that was taken out on this home.Purchase Details
Home Financials for this Owner
Home Financials are based on the most recent Mortgage that was taken out on this home.Purchase Details
Purchase Details
Purchase Details
Home Financials for this Owner
Home Financials are based on the most recent Mortgage that was taken out on this home.Purchase Details
Purchase Details
Home Financials for this Owner
Home Financials are based on the most recent Mortgage that was taken out on this home.Similar Homes in the area
Home Values in the Area
Average Home Value in this Area
Purchase History
| Date | Buyer | Sale Price | Title Company |
|---|---|---|---|
| Tobman Ethan | $2,810,000 | Lawyers Title Company | |
| Healy Peter T | $1,800,000 | Equity Title | |
| Andrewhouse Llc | -- | None Available | |
| Calebandrew Llc | $1,775,000 | Equity Title Company | |
| Beeton Thomas M | -- | Stewart Title | |
| Matinecock West Llc | $910,000 | Provident Title | |
| Costello Mark E | $370,000 | -- |
Mortgage History
| Date | Status | Borrower | Loan Amount |
|---|---|---|---|
| Open | Tobman Ethan | $2,000,000 | |
| Previous Owner | Healy Peter T | $1,425,000 | |
| Previous Owner | Healy Peter T | $1,440,000 | |
| Previous Owner | Beeton Thomas M | $1,000,000 | |
| Previous Owner | Costello Mark E | $325,000 | |
| Previous Owner | Costello Mark E | $333,000 |
Property History
| Date | Event | Price | Change | Sq Ft Price |
|---|---|---|---|---|
| 05/17/2023 05/17/23 | Sold | $2,810,000 | +18.6% | $1,434 / Sq Ft |
| 05/03/2023 05/03/23 | Pending | -- | -- | -- |
| 04/25/2023 04/25/23 | For Sale | $2,369,000 | +31.6% | $1,209 / Sq Ft |
| 04/27/2018 04/27/18 | Sold | $1,800,000 | -4.3% | $918 / Sq Ft |
| 02/05/2018 02/05/18 | For Sale | $1,880,000 | 0.0% | $959 / Sq Ft |
| 02/10/2017 02/10/17 | Rented | $6,950 | 0.0% | -- |
| 01/31/2017 01/31/17 | For Rent | $6,950 | +15.8% | -- |
| 07/14/2014 07/14/14 | Rented | $6,000 | -7.7% | -- |
| 07/14/2014 07/14/14 | Under Contract | -- | -- | -- |
| 06/26/2014 06/26/14 | For Rent | $6,500 | -- | -- |
Tax History Compared to Growth
Tax History
| Year | Tax Paid | Tax Assessment Tax Assessment Total Assessment is a certain percentage of the fair market value that is determined by local assessors to be the total taxable value of land and additions on the property. | Land | Improvement |
|---|---|---|---|---|
| 2024 | $34,918 | $2,866,200 | $1,905,564 | $960,636 |
| 2023 | $24,147 | $1,968,559 | $1,424,362 | $544,197 |
| 2022 | $23,053 | $1,929,961 | $1,396,434 | $533,527 |
| 2021 | $22,777 | $1,892,119 | $1,369,053 | $523,066 |
| 2019 | $22,030 | $1,836,000 | $1,328,448 | $507,552 |
| 2018 | $25,392 | $2,090,050 | $1,249,910 | $840,140 |
| 2016 | $18,041 | $1,486,000 | $888,000 | $598,000 |
| 2015 | $18,043 | $1,486,000 | $888,000 | $598,000 |
| 2014 | $18,454 | $1,486,000 | $888,000 | $598,000 |
Agents Affiliated with this Home
-
Patrick Moya

Seller's Agent in 2023
Patrick Moya
Compass
(310) 770-2418
3 in this area
23 Total Sales
-
Joseph Reichling

Seller Co-Listing Agent in 2023
Joseph Reichling
Compass
(323) 395-9084
11 in this area
246 Total Sales
-
Zach Goldsmith

Buyer's Agent in 2023
Zach Goldsmith
The Agency
(310) 908-6860
7 in this area
54 Total Sales
-
Brett Lawyer

Seller's Agent in 2018
Brett Lawyer
Carolwood Estates
(310) 858-5400
4 in this area
51 Total Sales
-
Laura Marchetti

Buyer's Agent in 2018
Laura Marchetti
Compass
(323) 559-8865
3 in this area
99 Total Sales
-
Rob Kallick

Buyer Co-Listing Agent in 2018
Rob Kallick
Compass
12 in this area
451 Total Sales
Map
Source: The MLS
MLS Number: 23-259143
APN: 5572-015-010
- 2055 Outpost Dr
- 7200 La Presa Dr
- 2003 La Brea Terrace
- 2111 Outpost Dr
- 2133 Outpost Dr Unit 1
- 2001 N Sycamore Ave
- 7064 La Presa Dr
- 2178 Castilian Dr
- 2204 Maravilla Dr
- 2025 Pinehurst Rd
- 7249 Franklin Ave Unit 205
- 7020 La Presa Dr
- 7003 La Presa Dr
- 7250 Franklin Ave Unit 616
- 7250 Franklin Ave Unit 912
- 7250 Franklin Ave Unit 1111
- 7250 Franklin Ave Unit 112
- 7250 Franklin Ave Unit 701
- 7250 Franklin Ave Unit 101
- 7250 Franklin Ave Unit 512
- 2051 Outpost Dr
- 2041 Outpost Dr
- 2035 El Cerrito Place
- 2061 Outpost Dr
- 2012 La Brea Terrace
- 2029 El Cerrito Place
- 2034 Outpost Dr
- 2065 Outpost Dr
- 2010 La Brea Terrace
- 2058 Outpost Dr
- 2000 1/2 La Brea Terrace
- 2000 La Brea Terrace
- 2000 3/4 La Brea Terrace
- 2022 Outpost Dr
- 2023 El Cerrito Place
- 2070 Outpost Dr
- 2017 El Cerrito Place
- 7172 La Presa Dr
- 2015 Outpost Dr
- 2073 Outpost Dr





