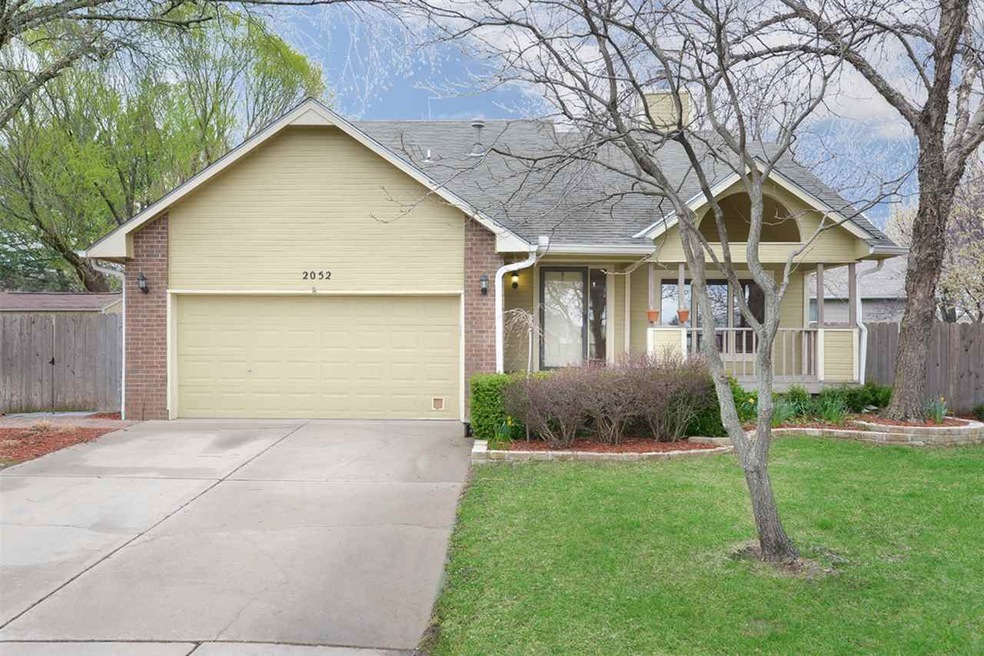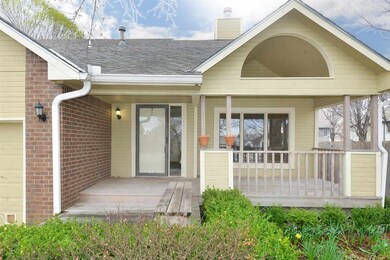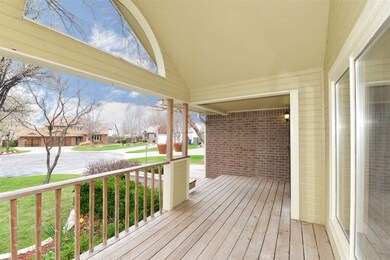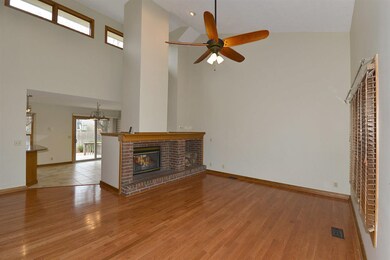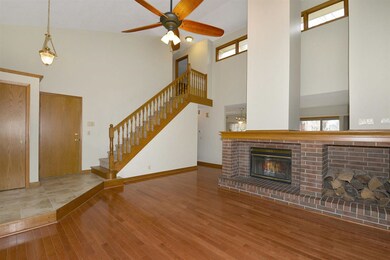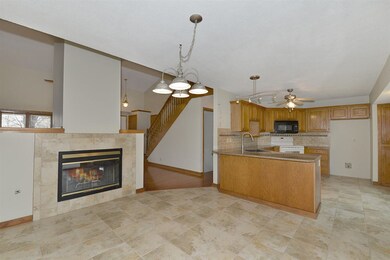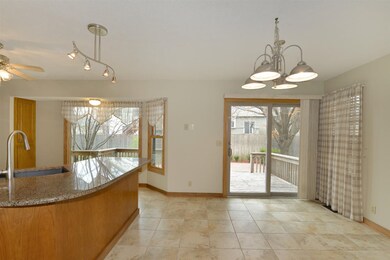
2052 S Cooper Ct Wichita, KS 67207
Southeast Wichita NeighborhoodEstimated Value: $278,918 - $298,000
Highlights
- Spa
- Two Way Fireplace
- Traditional Architecture
- Deck
- Vaulted Ceiling
- Wood Flooring
About This Home
As of May 2018Move in ready, 5 bedroom home with a MUST SEE backyard oasis. Walking up to the front deck and covered porch you will feel right at home in this established east side neighborhood with mature trees. Featuring an open floor plan with tall ceilings and lots of windows in the living room to allow natural light to brighten the room. Separating the living room and dining area is a beautiful two way, wood burning fireplace with a gas starter. The kitchen is well appointed with granite counter tops and updated fixtures and back splash. Just down the hall is the main floor Master Bedroom with en suite with it's own private entrance out to the back deck. With 2 bedrooms and a full bath upstairs and 2 bedrooms, family room and another full bath in the basement, there is room for everyone! Don't miss the beautifully landscaped backyard with a large deck that is perfect for the morning cup of coffee or relaxing in the evenings. This home is meticulous and won't last long!
Last Agent to Sell the Property
Keller Williams Hometown Partners License #00232505 Listed on: 04/10/2018
Home Details
Home Type
- Single Family
Est. Annual Taxes
- $1,777
Year Built
- Built in 1988
Lot Details
- 9,819 Sq Ft Lot
- Cul-De-Sac
- Wood Fence
- Sprinkler System
Home Design
- Traditional Architecture
- Frame Construction
- Composition Roof
Interior Spaces
- 1.5-Story Property
- Wired For Sound
- Vaulted Ceiling
- Ceiling Fan
- Skylights
- Two Way Fireplace
- Fireplace With Gas Starter
- Attached Fireplace Door
- Family Room
- Living Room
- Combination Kitchen and Dining Room
- Wood Flooring
- 220 Volts In Laundry
Kitchen
- Breakfast Bar
- Oven or Range
- Electric Cooktop
- Microwave
- Dishwasher
- Disposal
Bedrooms and Bathrooms
- 5 Bedrooms
- Primary Bedroom on Main
- En-Suite Primary Bedroom
- Walk-In Closet
- 3 Full Bathrooms
- Whirlpool Bathtub
- Separate Shower in Primary Bathroom
Finished Basement
- Basement Fills Entire Space Under The House
- Bedroom in Basement
- Finished Basement Bathroom
- Laundry in Basement
- Natural lighting in basement
Parking
- 2 Car Attached Garage
- Garage Door Opener
Outdoor Features
- Spa
- Deck
- Patio
- Outdoor Storage
- Rain Gutters
Schools
- Beech Elementary School
- Curtis Middle School
- Southeast High School
Utilities
- Humidifier
- Forced Air Heating and Cooling System
- Heating System Uses Gas
Community Details
- Hedgecliff Subdivision
Listing and Financial Details
- Assessor Parcel Number 20173-119-32-0-41-03-012.00
Ownership History
Purchase Details
Purchase Details
Home Financials for this Owner
Home Financials are based on the most recent Mortgage that was taken out on this home.Similar Homes in the area
Home Values in the Area
Average Home Value in this Area
Purchase History
| Date | Buyer | Sale Price | Title Company |
|---|---|---|---|
| Huynh Don | -- | Security 1St Title Llc | |
| Vu Deon | -- | Security 1St Title |
Mortgage History
| Date | Status | Borrower | Loan Amount |
|---|---|---|---|
| Previous Owner | Vu Deon | $140,000 | |
| Previous Owner | Patzel Joseph J | $7,212 | |
| Previous Owner | Patzel Vickie S | $12,400 |
Property History
| Date | Event | Price | Change | Sq Ft Price |
|---|---|---|---|---|
| 05/31/2018 05/31/18 | Sold | -- | -- | -- |
| 04/13/2018 04/13/18 | Pending | -- | -- | -- |
| 04/10/2018 04/10/18 | For Sale | $189,900 | -- | $79 / Sq Ft |
Tax History Compared to Growth
Tax History
| Year | Tax Paid | Tax Assessment Tax Assessment Total Assessment is a certain percentage of the fair market value that is determined by local assessors to be the total taxable value of land and additions on the property. | Land | Improvement |
|---|---|---|---|---|
| 2023 | $3,098 | $26,094 | $4,439 | $21,655 |
| 2022 | $2,674 | $23,955 | $4,186 | $19,769 |
| 2021 | $2,594 | $22,667 | $2,726 | $19,941 |
| 2020 | $2,430 | $21,172 | $2,726 | $18,446 |
| 2019 | $2,302 | $20,037 | $2,726 | $17,311 |
| 2018 | $1,873 | $16,319 | $2,289 | $14,030 |
| 2017 | $1,782 | $0 | $0 | $0 |
| 2016 | $1,780 | $0 | $0 | $0 |
| 2015 | $1,807 | $0 | $0 | $0 |
| 2014 | $1,770 | $0 | $0 | $0 |
Agents Affiliated with this Home
-
Jamie Hanson

Seller's Agent in 2018
Jamie Hanson
Keller Williams Hometown Partners
13 in this area
519 Total Sales
-
CHI MCKANLAM
C
Buyer's Agent in 2018
CHI MCKANLAM
Keller Williams Signature Partners, LLC
(316) 806-2859
52 in this area
200 Total Sales
Map
Source: South Central Kansas MLS
MLS Number: 549507
APN: 119-32-0-41-03-012.00
- 12954 E Blake St
- 12948 E Blake St
- 12942 E Blake St
- 12936 E Blake St
- 12803 E Blake St
- 1950 S Capri Ln
- 1830 S Stacey St
- 1759 S Webb Rd
- 8949 E Blake Ct
- 9918 E Annabelle Cir
- 8712 E Parkmont Dr
- 10012 E Annabelle Cir
- 1741 S Goebel St
- 1781 S Goebel St
- 1724 S Goebel St
- 1717 S Cypress St
- 8616 E Longlake St
- 1823 S Red Oaks St
- 2408 S Capri Ln
- 2033 S Lori Ln
- 2052 S Cooper Ct
- 2048 S Cooper Ct
- 9304 E Clark St
- 9316 E Clark St
- 2044 S Cooper Ct
- 2060 S Cooper Ct
- 9236 E Clark St
- 2031 S Beech St
- 2027 S Beech St
- 2112 S Cooper St
- 9226 E Clark St
- 2023 S Beech St
- 2036 S Cooper Ct
- 2019 S Beech St
- 9206 E Clark St
- 2026 S Cooper Ct
- 2022 S Cooper Ct
- 9313 E Clark St
- 9305 E Clark St
- 2103 S Cooper Ct
