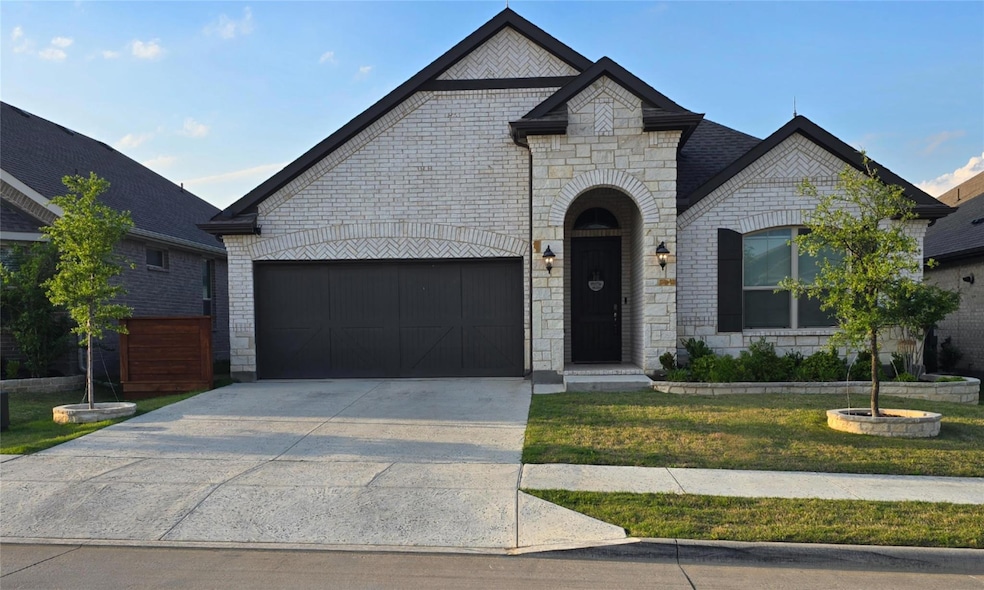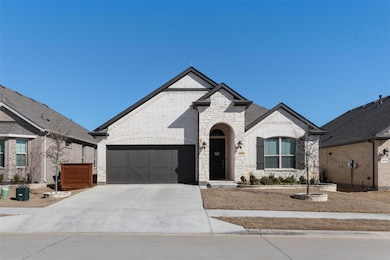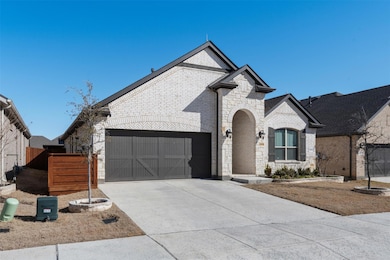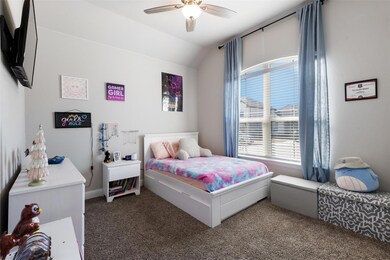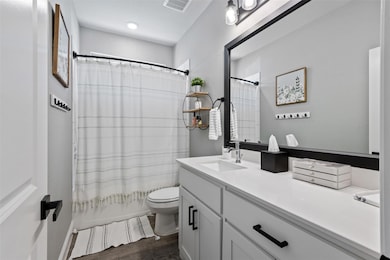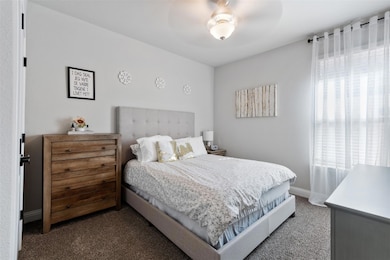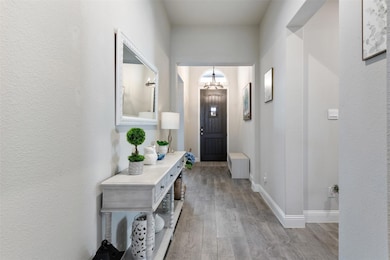
2052 St Andrew's Way Argyle, TX 76226
Estimated payment $3,072/month
Highlights
- Open Floorplan
- Traditional Architecture
- Community Pool
- Lance Thompson Elementary School Rated A-
- Granite Countertops
- Covered patio or porch
About This Home
Located in the community of Avalon at Argyle, this better-than-new home featuring 4-bedrooms and 2-bathrooms is ready for its next owner! As you enter, you will immediately be greeted by the spacious open floor plan with wide hallways that extend into the kitchen. The kitchen features granite countertops, 42-inch upper cabinets, pendant lights, tiled back splash, a large island, stainless steel appliances, a gas cook-top, and a walk-in Pantry. The kitchen opens up to the dining room and living room to create the perfect environment for conversations, comfort, and relaxation. The living room boasts a custom newly constructed built-in entertainment center with an electric fireplace. Next to the living room, notice the excellent use of space with the built-in desk in a computer niche for after school homework and any other projects you can imagine. The master suite is separated off the living room and features an en-suite bathroom with dual sink vanity, garden soaking tub, and separate shower. The flooring in this home features ceramic wood-looking tile in the entry, halls, wet areas, living room, and mud bench with carpets in all the bedrooms. Last but not least, enjoy doing laundry in this large utility room with ample space for another refrigerator or freezer as well as storage. This immaculately maintained home has all of this and so much more!Located in Argyle and zoned for Northwest ISD, this home is close to restaurants with quick access to Flower Mound, Denton, and Fort Worth. A new Tom Thumb is coming to the area in Spring 2026. Come and see all this community has to offer!
Last Listed By
American Realty Brokerage Phone: 972-322-2171 License #0736696 Listed on: 03/07/2025
Home Details
Home Type
- Single Family
Est. Annual Taxes
- $7,519
Year Built
- Built in 2023
Lot Details
- 6,011 Sq Ft Lot
- Wood Fence
- Interior Lot
- Sprinkler System
- Few Trees
- Back Yard
HOA Fees
- $58 Monthly HOA Fees
Parking
- 2 Car Attached Garage
- Epoxy
- Garage Door Opener
Home Design
- Traditional Architecture
- Brick Exterior Construction
- Slab Foundation
- Composition Roof
Interior Spaces
- 2,034 Sq Ft Home
- 1-Story Property
- Open Floorplan
- Wired For A Flat Screen TV
- Built-In Features
- Ceiling Fan
- Electric Fireplace
- Living Room with Fireplace
Kitchen
- Eat-In Kitchen
- Electric Oven
- Gas Cooktop
- Microwave
- Dishwasher
- Kitchen Island
- Granite Countertops
- Disposal
Flooring
- Carpet
- Ceramic Tile
Bedrooms and Bathrooms
- 4 Bedrooms
- Walk-In Closet
- 2 Full Bathrooms
Laundry
- Laundry in Utility Room
- Full Size Washer or Dryer
- Washer and Electric Dryer Hookup
Home Security
- Smart Home
- Fire and Smoke Detector
Outdoor Features
- Covered patio or porch
- Rain Gutters
Schools
- Lance Thompson Elementary School
- Medlin Middle School
- Byron Nelson High School
Utilities
- Central Heating and Cooling System
- Heating System Uses Natural Gas
- Individual Gas Meter
- High Speed Internet
- Phone Available
- Cable TV Available
Listing and Financial Details
- Legal Lot and Block 17 / G
- Assessor Parcel Number R1005652
- $7,519 per year unexempt tax
Community Details
Overview
- Association fees include full use of facilities, management fees
- Vision Communities Management, Inc. HOA, Phone Number (972) 612-2302
- Avalon At Argyle Subdivision
- Mandatory home owners association
Recreation
- Community Pool
Map
Home Values in the Area
Average Home Value in this Area
Tax History
| Year | Tax Paid | Tax Assessment Tax Assessment Total Assessment is a certain percentage of the fair market value that is determined by local assessors to be the total taxable value of land and additions on the property. | Land | Improvement |
|---|---|---|---|---|
| 2024 | $7,519 | $439,997 | $102,192 | $337,805 |
| 2023 | $1,044 | $61,315 | $61,315 | -- |
Property History
| Date | Event | Price | Change | Sq Ft Price |
|---|---|---|---|---|
| 03/31/2025 03/31/25 | Price Changed | $449,900 | -3.2% | $221 / Sq Ft |
| 03/07/2025 03/07/25 | Price Changed | $464,900 | -1.1% | $229 / Sq Ft |
| 03/07/2025 03/07/25 | For Sale | $469,900 | -- | $231 / Sq Ft |
Mortgage History
| Date | Status | Loan Amount | Loan Type |
|---|---|---|---|
| Closed | $354,752 | New Conventional |
Similar Homes in Argyle, TX
Source: North Texas Real Estate Information Systems (NTREIS)
MLS Number: 20862136
APN: R1005652
- 1141 Castlerock Rd
- 3036 Lionsgate Dr
- 2000 St Andrew's Way
- 1125 Knightsbridge Rd
- 2013 Gray Tower Way
- 1052 Kensington Ct
- 860 Prairie Trail
- 7013 Broomsedge Dr
- 7021 Broomsedge Dr
- 6905 Broomsedge Dr
- 7113 Woodside Dr
- 1908 Chance Ln
- 639 Woods Dr
- 1216 Venture Dr
- 1800 Chance Ln
- 6857 Turner Falls Cir
- 6852 Turner Falls Cir
- 1913 Elm Place
- 2009 Elm Place
- 7104 Prairie Ridge Rd
