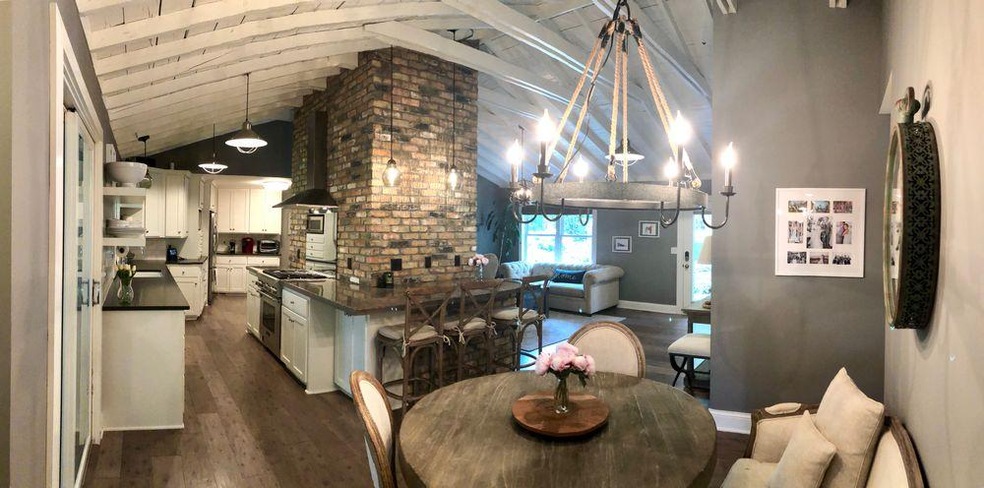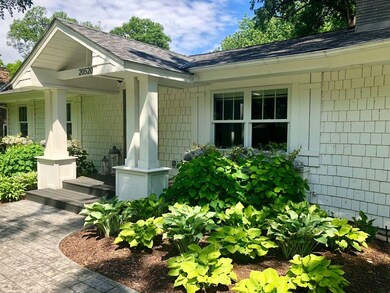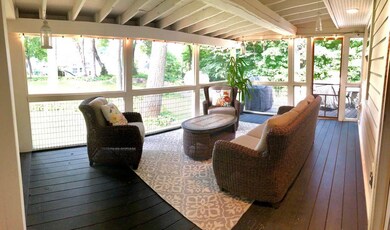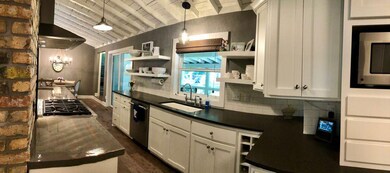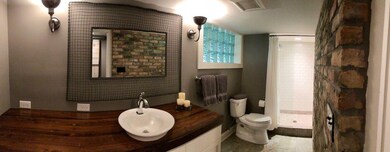
20520 Carson Rd Excelsior, MN 55331
Deephaven NeighborhoodHighlights
- Deck
- Family Room with Fireplace
- Porch
- Deephaven Elementary School Rated A
- Vaulted Ceiling
- 2 Car Attached Garage
About This Home
As of October 2021One of a kind! One-level living in coveted Cottagewood w/gorgeous fenced yard & rivals any new construction in finishes! House was taken down to studs & completely redone inside and out. Ideal layout w/ 3 bedrm up, 3 seas porch, prem appliances, vaulted ceilings & wood floors, move right in! Have it all - endless charm & design. Since 2015: New concrete driveway, all landscaping, new furnace & A/C, added office, custom fireplace, heated garage w/drains, water purif system & list goes on. Hurry!
Home Details
Home Type
- Single Family
Est. Annual Taxes
- $9,103
Year Built
- Built in 1955
Lot Details
- 0.42 Acre Lot
- Lot Dimensions are 98x185x98x187
- Property is Fully Fenced
- Wood Fence
- Sprinkler System
Parking
- 2 Car Attached Garage
- Heated Garage
- Insulated Garage
- Garage Door Opener
Home Design
- Shake Siding
Interior Spaces
- 1-Story Property
- Vaulted Ceiling
- Wood Burning Fireplace
- Brick Fireplace
- Gas Fireplace
- Family Room with Fireplace
- 2 Fireplaces
- Living Room with Fireplace
Kitchen
- Cooktop
- Microwave
- Dishwasher
- Disposal
Bedrooms and Bathrooms
- 4 Bedrooms
Laundry
- Dryer
- Washer
Basement
- Walk-Out Basement
- Basement Fills Entire Space Under The House
Outdoor Features
- Deck
- Storage Shed
- Porch
Utilities
- Forced Air Heating and Cooling System
- Vented Exhaust Fan
- Well
Listing and Financial Details
- Assessor Parcel Number 2411723330008
Map
Home Values in the Area
Average Home Value in this Area
Property History
| Date | Event | Price | Change | Sq Ft Price |
|---|---|---|---|---|
| 10/15/2021 10/15/21 | Sold | $999,000 | -1.1% | $353 / Sq Ft |
| 09/23/2021 09/23/21 | Pending | -- | -- | -- |
| 09/15/2021 09/15/21 | For Sale | $1,010,000 | +1.1% | $357 / Sq Ft |
| 09/13/2021 09/13/21 | Off Market | $999,000 | -- | -- |
| 09/06/2021 09/06/21 | For Sale | $1,010,000 | +1.1% | $357 / Sq Ft |
| 09/04/2021 09/04/21 | Off Market | $999,000 | -- | -- |
| 09/01/2021 09/01/21 | Price Changed | $1,010,000 | +12.4% | $357 / Sq Ft |
| 11/05/2018 11/05/18 | Sold | $898,200 | +5.8% | $556 / Sq Ft |
| 09/04/2018 09/04/18 | Pending | -- | -- | -- |
| 08/15/2018 08/15/18 | For Sale | $849,000 | +21.3% | $525 / Sq Ft |
| 12/18/2014 12/18/14 | Sold | $700,000 | -32.4% | $433 / Sq Ft |
| 12/01/2014 12/01/14 | Pending | -- | -- | -- |
| 05/02/2014 05/02/14 | For Sale | $1,035,000 | -- | $640 / Sq Ft |
Tax History
| Year | Tax Paid | Tax Assessment Tax Assessment Total Assessment is a certain percentage of the fair market value that is determined by local assessors to be the total taxable value of land and additions on the property. | Land | Improvement |
|---|---|---|---|---|
| 2023 | $12,868 | $1,109,000 | $600,000 | $509,000 |
| 2022 | $10,668 | $1,030,000 | $550,000 | $480,000 |
| 2021 | $9,421 | $936,000 | $500,000 | $436,000 |
| 2020 | $9,409 | $840,000 | $353,000 | $487,000 |
| 2019 | $9,703 | $811,000 | $351,000 | $460,000 |
| 2018 | $9,103 | $750,000 | $351,000 | $399,000 |
| 2017 | $9,057 | $696,000 | $312,000 | $384,000 |
| 2016 | $9,008 | $681,000 | $291,000 | $390,000 |
| 2015 | $5,212 | $435,000 | $270,000 | $165,000 |
| 2014 | -- | $327,000 | $219,000 | $108,000 |
Mortgage History
| Date | Status | Loan Amount | Loan Type |
|---|---|---|---|
| Open | $749,250 | New Conventional | |
| Previous Owner | $525,000 | New Conventional | |
| Previous Owner | $450,000 | Unknown | |
| Previous Owner | $50,000 | Unknown | |
| Previous Owner | $97,887 | New Conventional |
Deed History
| Date | Type | Sale Price | Title Company |
|---|---|---|---|
| Warranty Deed | $999,000 | Watermark Title Agency | |
| Warranty Deed | $898,200 | Burnet Title | |
| Warranty Deed | $700,000 | All American Title Co Inc | |
| Warranty Deed | $413,955 | Stewart Title Of Minnesota I | |
| Warranty Deed | $234,000 | -- |
Similar Homes in Excelsior, MN
Source: NorthstarMLS
MLS Number: NST4993172
APN: 24-117-23-33-0008
- 20545 Linwood Rd
- 20405 Linden Rd
- 20395 Linden Rd
- 20735 Linwood Rd
- 20395 Park Place
- 12803 Woodhaven Place
- 12807 Woodhaven Place
- 20660 Woodhaven Place
- 20895 Spencer Ln
- 20400 Western Rd
- 20630 Linwood Rd
- 20695 Spencer Ln
- 12802 Woodhaven Place
- 12806 Woodhaven Place
- 12815 Woodhaven Place
- 4280 Northern Rd
- 4685 Lakeway Terrace
- 19900 Cottagewood Rd
- 4790 Bayswater Rd
- 4850 Regents Walk
