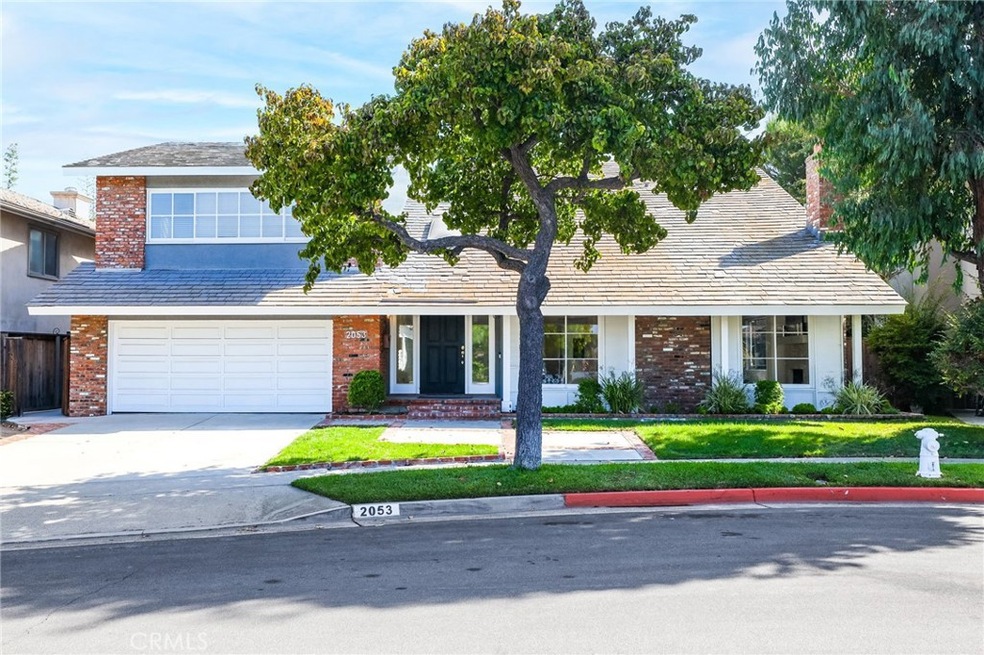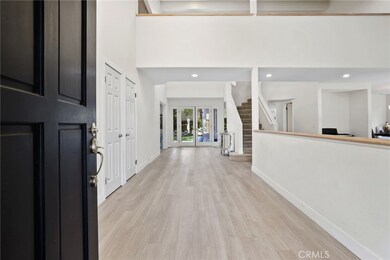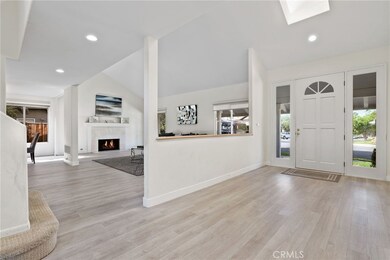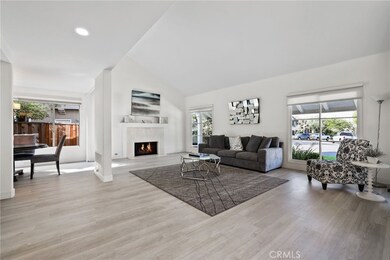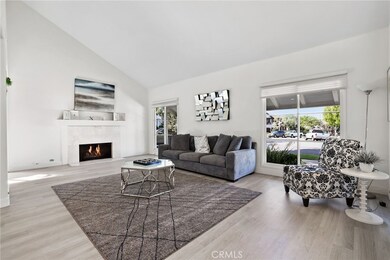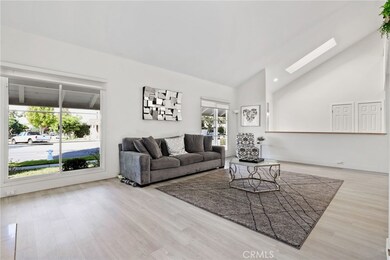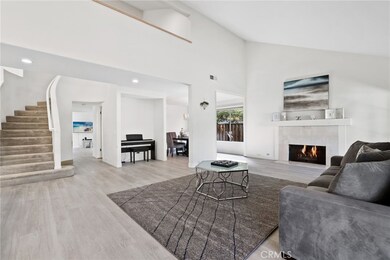
2053 Port Bristol Cir Newport Beach, CA 92660
Harbor View Homes NeighborhoodEstimated Value: $3,022,000 - $5,226,000
Highlights
- Heated Pool
- Two Primary Bedrooms
- Clubhouse
- Corona del Mar Middle and High School Rated A
- City Lights View
- Bonus Room
About This Home
As of January 2023Welcome to Harbor View Homes, the premier Newport Beach community affectionately known as the Port Streets. Situated on an inviting cul-de-sac and an oversized 7700 square foot lot, this four-bedroom nearly 3600 square foot home includes two primary bedroom suites and also features a bonus room and an office, ideal for families looking for ample space and a great floor-plan. Upon entering the home, you are greeted by a spacious living room with vaulted ceilings and a cozy fireplace open to the formal dining area. You will immediately feel at home in the warm and inviting space. The open concept kitchen features a breakfast area, ample countertops and cabinet space, and opens to the expanded family room, all flowing seamlessly to the sunny backyard for an indoor-outdoor living experience. Completing the main level are the inside laundry room and the large bonus room, also overlooking the expansive backyard. The large bonus room is perfect as a playroom, guest room, office, or can be converted to a main floor bedroom. The upstairs living quarters includes two oversized primary bedroom suites, two additional bedrooms, an office/bonus room which can be converted to an additional bedroom, and an additional bathroom. The main Primary bedroom features dual walk-in closets, walk-in shower, and soaking tub. The spacious and sunny backyard offers a grassy play area and large patio. Recent updates include air conditioning, beautiful new luxury vinyl plank downstairs flooring, fresh paint, and epoxied garage floors. The Port Streets are home to U.S. News Best Elementary Schools Andersen Elementary, lush greenbelts, resort style pools, tot lot playgrounds, sport courts, nature trails, and are conveniently located near to our world class beaches, Fashion Island shopping, John Wayne Airport, and Hwy 73.
Home Details
Home Type
- Single Family
Est. Annual Taxes
- $29,371
Year Built
- Built in 1969
Lot Details
- 7,700 Sq Ft Lot
- Cul-De-Sac
- Wood Fence
- Front and Back Yard Sprinklers
- Lawn
- Back and Front Yard
HOA Fees
- $115 Monthly HOA Fees
Parking
- 2 Car Attached Garage
- 2 Open Parking Spaces
- Parking Available
- Front Facing Garage
- Driveway Level
Interior Spaces
- 3,574 Sq Ft Home
- French Doors
- Sliding Doors
- Family Room Off Kitchen
- Living Room with Fireplace
- Dining Room
- Home Office
- Bonus Room
- City Lights Views
- Laundry Room
Kitchen
- Breakfast Area or Nook
- Open to Family Room
- Eat-In Kitchen
- Gas Range
- Tile Countertops
Bedrooms and Bathrooms
- 5 Bedrooms
- All Upper Level Bedrooms
- Double Master Bedroom
- Walk-In Closet
- Dual Vanity Sinks in Primary Bathroom
- Bathtub with Shower
- Separate Shower
Outdoor Features
- Heated Pool
- Concrete Porch or Patio
Schools
- Andersen Elementary School
- Corona Del Mar Middle School
- Corona Del Mar High School
Utilities
- Zoned Heating and Cooling
- Central Water Heater
Listing and Financial Details
- Tax Lot 67
- Tax Tract Number 6623
- Assessor Parcel Number 45808114
Community Details
Overview
- Harbor View Community Association, Phone Number (714) 634-0611
- Regent Association
- Harbor View Homes Subdivision
Amenities
- Outdoor Cooking Area
- Community Barbecue Grill
- Picnic Area
- Clubhouse
Recreation
- Community Pool
Security
- Security Service
Ownership History
Purchase Details
Home Financials for this Owner
Home Financials are based on the most recent Mortgage that was taken out on this home.Purchase Details
Home Financials for this Owner
Home Financials are based on the most recent Mortgage that was taken out on this home.Purchase Details
Home Financials for this Owner
Home Financials are based on the most recent Mortgage that was taken out on this home.Similar Homes in Newport Beach, CA
Home Values in the Area
Average Home Value in this Area
Purchase History
| Date | Buyer | Sale Price | Title Company |
|---|---|---|---|
| Jonathan And Kimberly Varenchik Family Trust | $2,700,000 | Ticor Title | |
| Dye Michael | $2,050,000 | Lawyers Title | |
| Lavichant Robert | $514,000 | First American Title Company |
Mortgage History
| Date | Status | Borrower | Loan Amount |
|---|---|---|---|
| Open | Jonathan And Kimberly Varenchik Family Trust | $1,300,000 | |
| Previous Owner | Dye Michael | $1,589,000 | |
| Previous Owner | Dye Michael | $1,620,000 | |
| Previous Owner | Dye Michael | $1,628,000 | |
| Previous Owner | Dye Michael | $1,640,000 | |
| Previous Owner | Lavichant Robert | $1,269,450 | |
| Previous Owner | Dye Michael | $1,620,000 | |
| Previous Owner | Wakefield Ralph A | $483,500 | |
| Previous Owner | Wakefield Ralph A | $210,000 | |
| Previous Owner | Wakefield Ralph A | $200,000 | |
| Previous Owner | Wakefield Ralph A | $472,500 | |
| Previous Owner | Wakefield Ralph A | $57,500 |
Property History
| Date | Event | Price | Change | Sq Ft Price |
|---|---|---|---|---|
| 01/12/2023 01/12/23 | Sold | $2,700,000 | -7.7% | $755 / Sq Ft |
| 12/13/2022 12/13/22 | Pending | -- | -- | -- |
| 11/18/2022 11/18/22 | Price Changed | $2,925,000 | -4.1% | $818 / Sq Ft |
| 11/02/2022 11/02/22 | Price Changed | $3,050,000 | -6.9% | $853 / Sq Ft |
| 10/18/2022 10/18/22 | Price Changed | $3,275,000 | -3.5% | $916 / Sq Ft |
| 10/09/2022 10/09/22 | For Sale | $3,395,000 | +65.6% | $950 / Sq Ft |
| 07/27/2018 07/27/18 | Sold | $2,050,000 | -2.3% | $574 / Sq Ft |
| 06/15/2018 06/15/18 | Pending | -- | -- | -- |
| 05/23/2018 05/23/18 | Price Changed | $2,099,000 | -2.3% | $587 / Sq Ft |
| 03/28/2018 03/28/18 | For Sale | $2,149,000 | 0.0% | $601 / Sq Ft |
| 12/23/2016 12/23/16 | Rented | $6,000 | -7.7% | -- |
| 12/01/2016 12/01/16 | Price Changed | $6,500 | -7.1% | $2 / Sq Ft |
| 11/07/2016 11/07/16 | Price Changed | $7,000 | -6.7% | $2 / Sq Ft |
| 10/28/2016 10/28/16 | For Rent | $7,500 | 0.0% | -- |
| 09/30/2016 09/30/16 | Sold | $1,953,000 | -3.7% | $546 / Sq Ft |
| 09/12/2016 09/12/16 | Pending | -- | -- | -- |
| 08/16/2016 08/16/16 | Price Changed | $2,027,000 | -5.1% | $567 / Sq Ft |
| 07/05/2016 07/05/16 | Price Changed | $2,135,000 | -2.9% | $597 / Sq Ft |
| 06/01/2016 06/01/16 | Price Changed | $2,198,000 | -4.2% | $615 / Sq Ft |
| 05/02/2016 05/02/16 | For Sale | $2,295,000 | -- | $642 / Sq Ft |
Tax History Compared to Growth
Tax History
| Year | Tax Paid | Tax Assessment Tax Assessment Total Assessment is a certain percentage of the fair market value that is determined by local assessors to be the total taxable value of land and additions on the property. | Land | Improvement |
|---|---|---|---|---|
| 2024 | $29,371 | $2,754,000 | $2,482,439 | $271,561 |
| 2023 | $23,348 | $2,198,013 | $1,955,134 | $242,879 |
| 2022 | $22,960 | $2,154,915 | $1,916,798 | $238,117 |
| 2021 | $22,519 | $2,112,662 | $1,879,213 | $233,449 |
| 2020 | $22,302 | $2,091,000 | $1,859,944 | $231,056 |
| 2019 | $21,839 | $2,050,000 | $1,823,474 | $226,526 |
| 2018 | $26,799 | $2,516,340 | $2,299,739 | $216,601 |
| 2017 | $26,325 | $2,467,000 | $2,254,646 | $212,354 |
| 2016 | $6,177 | $555,472 | $302,829 | $252,643 |
| 2015 | $6,117 | $547,129 | $298,280 | $248,849 |
| 2014 | $5,974 | $536,412 | $292,437 | $243,975 |
Agents Affiliated with this Home
-
Corey Anthony

Seller's Agent in 2023
Corey Anthony
Surterre Properties Inc.
(949) 612-5592
34 in this area
49 Total Sales
-

Buyer's Agent in 2023
Kim Varenchik
Compass
(949) 290-7032
1 in this area
6 Total Sales
-
Stephanie Lowe
S
Buyer Co-Listing Agent in 2023
Stephanie Lowe
Compass
(949) 933-5863
25 in this area
85 Total Sales
-
Heather Kidder

Seller Co-Listing Agent in 2018
Heather Kidder
Arbor Real Estate
(949) 466-8699
61 in this area
149 Total Sales
-
Julia Liao

Seller's Agent in 2016
Julia Liao
Surterre Properties Inc.
(949) 278-9528
3 Total Sales
Map
Source: California Regional Multiple Listing Service (CRMLS)
MLS Number: NP22218495
APN: 458-081-14
- 1977 Port Cardiff Place
- 2007 Port Provence Place
- 9 Saint Tropez
- 31 Saint Tropez
- 17 Monaco
- 1981 Port Dunleigh Cir
- 32 Bargemon
- 15 Cavaillon
- 1730 Port Abbey Place
- 1736 Port Sheffield Place
- 1991 Port Claridge Place
- 11 Montpellier Unit 22
- 1954 Port Locksleigh Place
- 23 Lemans
- 27 Ferrand
- 1830 Port Wheeler Place
- 2023 Yacht Defender
- 1963 Port Edward Place
- 2011 Yacht Vindex
- 2005 Yacht Resolute
- 2053 Port Bristol Cir
- 2057 Port Bristol Cir
- 2049 Port Bristol Cir
- 2045 Port Bristol Cir
- 2032 Port Bristol Cir
- 2061 Port Bristol Cir
- 2041 Port Bristol Cir
- 2527 Port Whitby Place
- 2029 Port Cardiff Place
- 2521 Port Whitby Place
- 2028 Port Bristol Cir
- 2037 Port Bristol Cir
- 2056 Port Weybridge Place
- 2260 San Miguel Dr
- 2515 Port Whitby Place
- 2083 Port Provence Place
- 2065 Port Bristol Cir
- 2048 Port Weybridge Place
- 2025 Port Cardiff Place
- 2024 Port Bristol Cir
