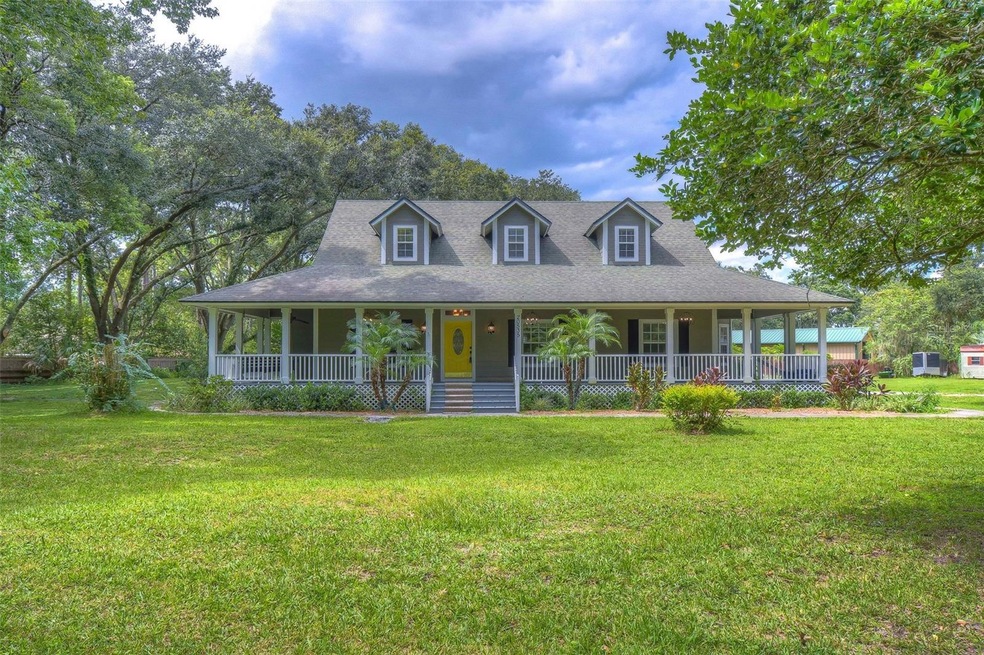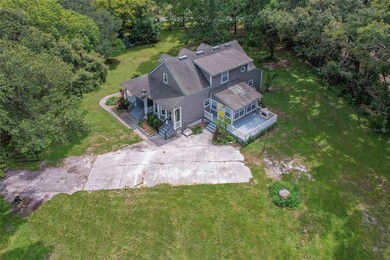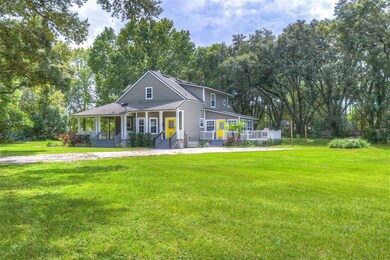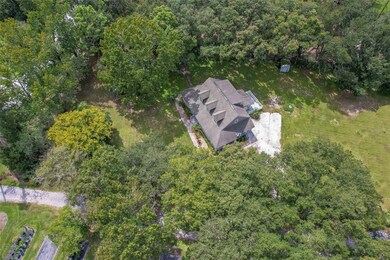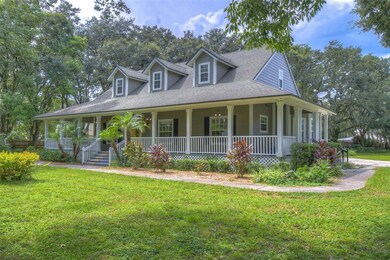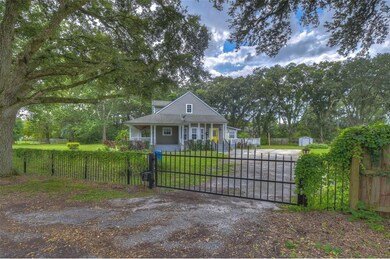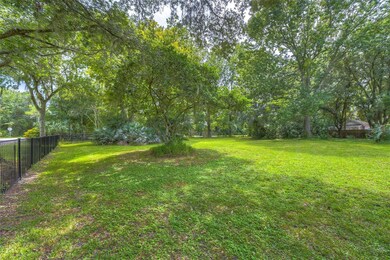
Estimated Value: $589,241 - $861,000
Highlights
- 1 Acre Lot
- Wood Flooring
- Bonus Room
- Sunlake High School Rated A-
- Main Floor Primary Bedroom
- Great Room
About This Home
As of October 2023One or more photo(s) has been virtually staged. Country Living with City Convenience ... No HOA! Charming Country style home with wrap-around porch with swing & dormer style windows located on 1 acre lot! Located close to Lutz, Carrollwood, Land 'O' Lakes, & Wesley Chapel. Minutes from shopping, restaurants, houses of worship, and more! Easy access to Veterans/Suncoast Expressway, I-75, & I-275. Minutes from Dale Mabry. This 4 bedroom, 2.5 bathroom home features wood, laminate, and new carpet flooring. The kitchen has been remodeled with wood cabinets with crown molding, granite counters, island, tile backsplash, and stainless steel appliances. All kitchen appliances, with exception of the refrigerator & wine refrigerator, are new. There is a built-in pantry with pull out drawers! There are pendant lights installed over breakfast bar & the kitchen includes the tv. Adjacent to the kitchen is a dining area. There is also a formal dining room that could be used as an office/study. The kitchen opens to the great room ... off the great room there is a sunroom/bonus room. The sunroom has a vaulted cypress ceiling that has recently been sealed. The owner's suite is located downstairs and features new carpet, 2 walk-in closets, plus a linen closet and remodeled bath with new vanity, dual square undermounted sinks, framed mirrors, upgraded light fixture, frameless shower, upgraded tile, and decorative listello tile border. There are also 2 shower heads! The owner's suite has a sliding glass door leading to the wrap-around porch. Downstairs there is an indoor laundry room with laundry tub and the washer and dryer are included. There is also a powder bath ... perfect for entertaining. Upstairs there are 3 bedrooms ... 2 of the bedrooms are extremely large and have window seats with storage. Off one of the bedrooms is a large bonus area: could be an additional closet, storage area, play area, etc. Both the exterior and interior have just been painted. The front exterior lights have been upgraded. There is also a private deck off the back of home with electric fireplace ... access is from the sunroom. Double pane windows ... easy to remove and clean. Square footage does not include sunroom which adds approximately 192 square feet. Completely fenced with wrought iron and wood fencing. Electronic gate!
Last Agent to Sell the Property
KELLER WILLIAMS TAMPA PROP. Brokerage Phone: 813-264-7754 License #355014 Listed on: 09/08/2023

Co-Listed By
KELLER WILLIAMS TAMPA PROP. Brokerage Phone: 813-264-7754 License #3087517
Home Details
Home Type
- Single Family
Est. Annual Taxes
- $1,740
Year Built
- Built in 1990
Lot Details
- 1 Acre Lot
- Southeast Facing Home
- Wood Fence
- Mature Landscaping
- Cleared Lot
- Landscaped with Trees
- Property is zoned AC
Home Design
- Shingle Roof
- HardiePlank Type
Interior Spaces
- 2,116 Sq Ft Home
- 2-Story Property
- Ceiling Fan
- Blinds
- Sliding Doors
- Great Room
- Family Room Off Kitchen
- Formal Dining Room
- Bonus Room
- Inside Utility
- Crawl Space
Kitchen
- Convection Oven
- Range
- Microwave
- Dishwasher
- Wine Refrigerator
- Stone Countertops
- Solid Wood Cabinet
- Disposal
Flooring
- Wood
- Carpet
- Ceramic Tile
Bedrooms and Bathrooms
- 4 Bedrooms
- Primary Bedroom on Main
- Split Bedroom Floorplan
- Walk-In Closet
Laundry
- Laundry Room
- Dryer
- Washer
Home Security
- Security Gate
- Fire and Smoke Detector
Outdoor Features
- Wrap Around Porch
- Shed
- Private Mailbox
Schools
- Lake Myrtle Elementary School
- Charles S. Rushe Middle School
- Sunlake High School
Utilities
- Central Heating and Cooling System
- 1 Water Well
- Electric Water Heater
- 1 Septic Tank
- High Speed Internet
- Cable TV Available
Community Details
- No Home Owners Association
- Acreage & Unrec Subdivision
Listing and Financial Details
- Visit Down Payment Resource Website
- Legal Lot and Block 0040 / 02900/0
- Assessor Parcel Number 18-26-35-000.0-029.00-004.0
Ownership History
Purchase Details
Home Financials for this Owner
Home Financials are based on the most recent Mortgage that was taken out on this home.Purchase Details
Purchase Details
Home Financials for this Owner
Home Financials are based on the most recent Mortgage that was taken out on this home.Similar Homes in Lutz, FL
Home Values in the Area
Average Home Value in this Area
Purchase History
| Date | Buyer | Sale Price | Title Company |
|---|---|---|---|
| Hong Seongja | $645,000 | Brokers Title Of Tampa | |
| Diaz Edward R | $255,000 | American Home Title Of Land | |
| Ryan Derrik D | $222,000 | All Real Estate Title Servic |
Mortgage History
| Date | Status | Borrower | Loan Amount |
|---|---|---|---|
| Open | Hong Seongja | $322,500 | |
| Previous Owner | Diaz Stephanie J | $77,000 | |
| Previous Owner | Ryan Derrik D | $152,442 | |
| Previous Owner | Ryan Derrik D | $177,600 | |
| Previous Owner | Estabrook David R | $192,600 | |
| Previous Owner | Estabrook David R | $70 | |
| Previous Owner | Estabrook David R | $157,500 | |
| Closed | Ryan Derrik D | $44,400 |
Property History
| Date | Event | Price | Change | Sq Ft Price |
|---|---|---|---|---|
| 10/31/2023 10/31/23 | Sold | $645,000 | -0.8% | $305 / Sq Ft |
| 09/15/2023 09/15/23 | Pending | -- | -- | -- |
| 09/12/2023 09/12/23 | Price Changed | $649,900 | -3.6% | $307 / Sq Ft |
| 09/08/2023 09/08/23 | For Sale | $674,000 | -- | $319 / Sq Ft |
Tax History Compared to Growth
Tax History
| Year | Tax Paid | Tax Assessment Tax Assessment Total Assessment is a certain percentage of the fair market value that is determined by local assessors to be the total taxable value of land and additions on the property. | Land | Improvement |
|---|---|---|---|---|
| 2024 | $3,965 | $262,774 | $52,394 | $210,380 |
| 2023 | $1,948 | $144,340 | $52,394 | $91,946 |
| 2022 | $1,740 | $140,140 | $0 | $0 |
| 2021 | $1,698 | $136,060 | $45,560 | $90,500 |
| 2020 | $1,665 | $134,190 | $41,421 | $92,769 |
| 2019 | $1,629 | $131,180 | $0 | $0 |
| 2018 | $1,592 | $128,740 | $0 | $0 |
| 2017 | $1,580 | $128,740 | $0 | $0 |
| 2016 | $1,519 | $123,499 | $0 | $0 |
| 2015 | $1,539 | $122,641 | $0 | $0 |
| 2014 | $1,732 | $139,524 | $34,400 | $105,124 |
Agents Affiliated with this Home
-
Kathy Muscatell

Seller's Agent in 2023
Kathy Muscatell
KELLER WILLIAMS TAMPA PROP.
(813) 625-1090
3 in this area
93 Total Sales
-
Christine Delgado

Seller Co-Listing Agent in 2023
Christine Delgado
KELLER WILLIAMS TAMPA PROP.
(813) 731-3001
4 in this area
178 Total Sales
-
Sun Young
S
Buyer's Agent in 2023
Sun Young
YOUNG COMMERCIAL INVESTMENT
(813) 843-6001
1 in this area
16 Total Sales
Map
Source: Stellar MLS
MLS Number: T3470895
APN: 35-26-18-0000-02900-0040
- 20004 Harvie Ln
- 20003 Holly Lake Place
- 20315 Mid Ct
- 20605 Preston Ln
- 1025 Reading Rd
- 20271 Cot Rd
- 1668 Mary Ln Unit 341
- 0 SE Corner of Holly Lane & S R 597 Ln Unit MFRT3488610
- 1735 Dorothy Blvd
- 1760 Dorothy Blvd
- 2829 Maple Brook Loop
- 1775 Cupecoy Cir Unit O4
- 1873 Mazo Manor Rd Unit T2
- 1873 Mazo Manor Rd Unit T5
- 1761 Cupecoy Cir Unit N1
- 3015 Winglewood Cir
- 20890 Negril Ct Unit 5
- 2903 Cypress Bowl Rd
- 1881 Mazo Manor Unit I6
- 19531 Deer Lake Rd
- 20535 County Line Rd
- 1028 Lake Como Dr
- 20535 County
- 1038 Lake Como Dr
- 20012 Harvie Ln
- Lake Como
- 20013 Holly Lake Place
- 20545 County Line Rd
- 1021 Lake Como Dr
- 20010 Harvie Ln
- 1031 Lake Como Dr
- 1011 Lake Como Dr
- 20011 Holly Lake Place
- 1041 Lake Como Dr
- 1110 Lake Como Dr
- 20014 Holly Lake Place
- 1053 Lake Como Dr
- 20012 Holly Lake Place
- 20008 Harvie Ln
- 20009 Holly Lake Place
