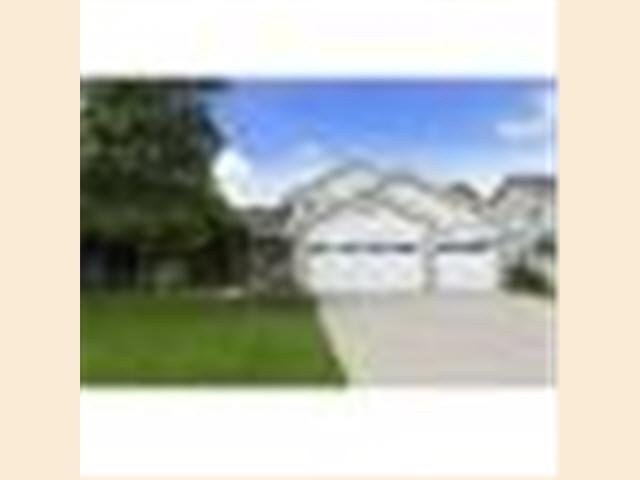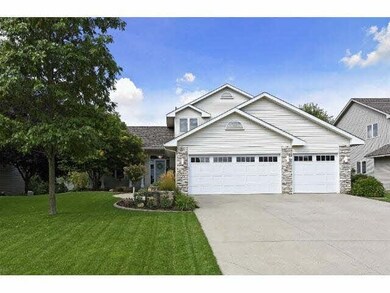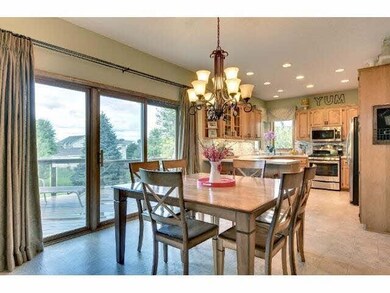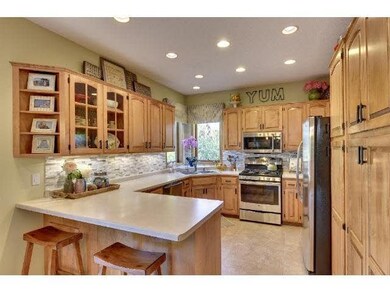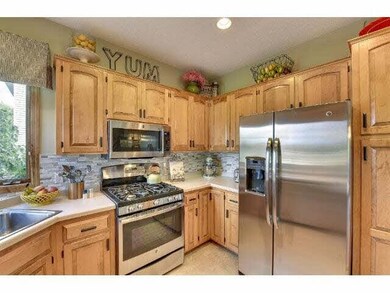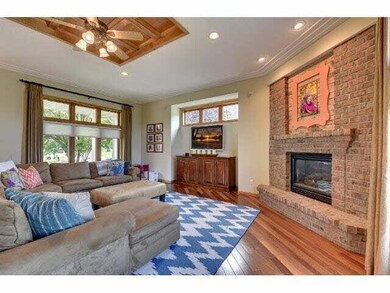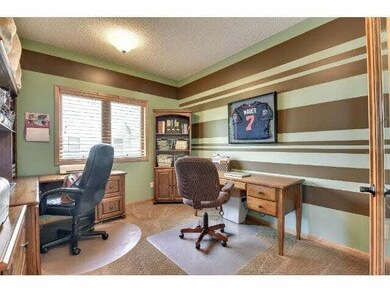
2054 Chester St Shakopee, MN 55379
Estimated Value: $508,000 - $564,677
Highlights
- Deck
- Vaulted Ceiling
- Fireplace
- Shakopee Senior High School Rated A-
- Wood Flooring
- 3 Car Attached Garage
About This Home
As of November 2014Absolutely gorgeous inside & out! All maple cabinets & woodwork! Brazilian Teak floor. Decorative maple inlay in LR ceiling. Main floor office or bedroom. 2 fireplaces. Beautiful lower level built-ins. Full walkout. Huge deck. You won't be disappointed!
Last Listed By
David Hackenmueller
RE/MAX Results Listed on: 09/04/2014
Home Details
Home Type
- Single Family
Est. Annual Taxes
- $3,676
Year Built
- Built in 1999
Lot Details
- 0.26 Acre Lot
- Lot Dimensions are 73x158
- Sprinkler System
- Landscaped with Trees
Home Design
- Brick Exterior Construction
- Asphalt Shingled Roof
- Vinyl Siding
Interior Spaces
- 2-Story Property
- Vaulted Ceiling
- Ceiling Fan
- Fireplace
- Dining Room
Kitchen
- Range
- Microwave
- Dishwasher
- Disposal
Flooring
- Wood
- Tile
Bedrooms and Bathrooms
- 5 Bedrooms
- Walk-In Closet
- Primary Bathroom is a Full Bathroom
- Bathroom on Main Level
- Bathtub With Separate Shower Stall
Laundry
- Dryer
- Washer
Finished Basement
- Walk-Out Basement
- Basement Fills Entire Space Under The House
- Sump Pump
- Drain
- Block Basement Construction
Parking
- 3 Car Attached Garage
- Garage Door Opener
- Driveway
Outdoor Features
- Deck
- Patio
- Storage Shed
Utilities
- Forced Air Heating and Cooling System
- Water Softener is Owned
Listing and Financial Details
- Assessor Parcel Number 272740330
Ownership History
Purchase Details
Home Financials for this Owner
Home Financials are based on the most recent Mortgage that was taken out on this home.Purchase Details
Home Financials for this Owner
Home Financials are based on the most recent Mortgage that was taken out on this home.Purchase Details
Home Financials for this Owner
Home Financials are based on the most recent Mortgage that was taken out on this home.Purchase Details
Home Financials for this Owner
Home Financials are based on the most recent Mortgage that was taken out on this home.Purchase Details
Similar Homes in Shakopee, MN
Home Values in the Area
Average Home Value in this Area
Purchase History
| Date | Buyer | Sale Price | Title Company |
|---|---|---|---|
| Nelson Jason Leroy | $565,000 | None Listed On Document | |
| Miller Eric T | $353,000 | Home Title | |
| Groshens Ryan V | -- | Lendserv National Title & In | |
| Groshens Ryan | -- | -- | |
| Wenner Sean M | $221,844 | -- |
Mortgage History
| Date | Status | Borrower | Loan Amount |
|---|---|---|---|
| Open | Nelson Jason Leroy | $50,000 | |
| Open | Nelson Jason Leroy | $393,500 | |
| Previous Owner | Miller Eric T | $256,000 | |
| Previous Owner | Miller Eric T | $282,400 | |
| Previous Owner | Groshens Ryan V | $271,492 | |
| Previous Owner | Groshens Ryan | $281,600 | |
| Previous Owner | Groshens Ryan | $70,400 |
Property History
| Date | Event | Price | Change | Sq Ft Price |
|---|---|---|---|---|
| 11/01/2014 11/01/14 | Sold | $353,000 | +0.9% | $109 / Sq Ft |
| 09/27/2014 09/27/14 | Pending | -- | -- | -- |
| 09/04/2014 09/04/14 | For Sale | $350,000 | -- | $108 / Sq Ft |
Tax History Compared to Growth
Tax History
| Year | Tax Paid | Tax Assessment Tax Assessment Total Assessment is a certain percentage of the fair market value that is determined by local assessors to be the total taxable value of land and additions on the property. | Land | Improvement |
|---|---|---|---|---|
| 2025 | $5,176 | $494,400 | $143,600 | $350,800 |
| 2024 | $5,176 | $499,100 | $143,600 | $355,500 |
| 2023 | $4,968 | $483,300 | $137,900 | $345,400 |
| 2022 | $4,704 | $455,400 | $156,700 | $298,700 |
| 2021 | $4,222 | $372,000 | $122,000 | $250,000 |
| 2020 | $4,630 | $364,800 | $117,000 | $247,800 |
| 2019 | $4,714 | $351,900 | $104,000 | $247,900 |
| 2018 | $5,354 | $0 | $0 | $0 |
| 2016 | $5,214 | $0 | $0 | $0 |
| 2014 | -- | $0 | $0 | $0 |
Agents Affiliated with this Home
-
D
Seller's Agent in 2014
David Hackenmueller
RE/MAX
-
J
Buyer's Agent in 2014
Jennifer Snyder
RE/MAX
Map
Source: REALTOR® Association of Southern Minnesota
MLS Number: 4670855
APN: 27-274-033-0
- 2052 Wilhelm Ct
- 2179 Ponds Way
- 1986 Mathias Rd
- 2330 Ponds Way
- 2374 Thrush St
- 1815 Mooers Ave
- 1780 Quail Dr
- 1938 Ormond Dr
- 2127 Ormond Dr
- 2726 Green Ash Ave
- 2734 Green Ash Ave
- 2749 Green Ash Ave
- 2718 Green Ash Ave
- 2704 Aspen Dr
- 2606 Green Ash Ave
- 2907 Asarum Ct
- 2909 Molina St
- 2940 Tiflawn Ct
- 2748 Aspen Dr
- 2711 Aspen Dr
- 2054 Chester St
- 2046 Chester St
- 2062 Chester St
- 2096 Wilhelm Ct
- 2038 Chester St
- 2070 Chester St
- 2087 Wilhelm Ct
- 2074 Wilhelm Ct
- 2057 Chester St
- 2049 Chester St
- 2030 Chester St
- 2065 Chester St
- 2078 Chester St
- 2041 Chester St
- 2073 Chester St
- 2120 Alden Ave
- 2022 Chester St
- 2086 Chester St
- 2081 Chester St
- 2096 Alden Ave
