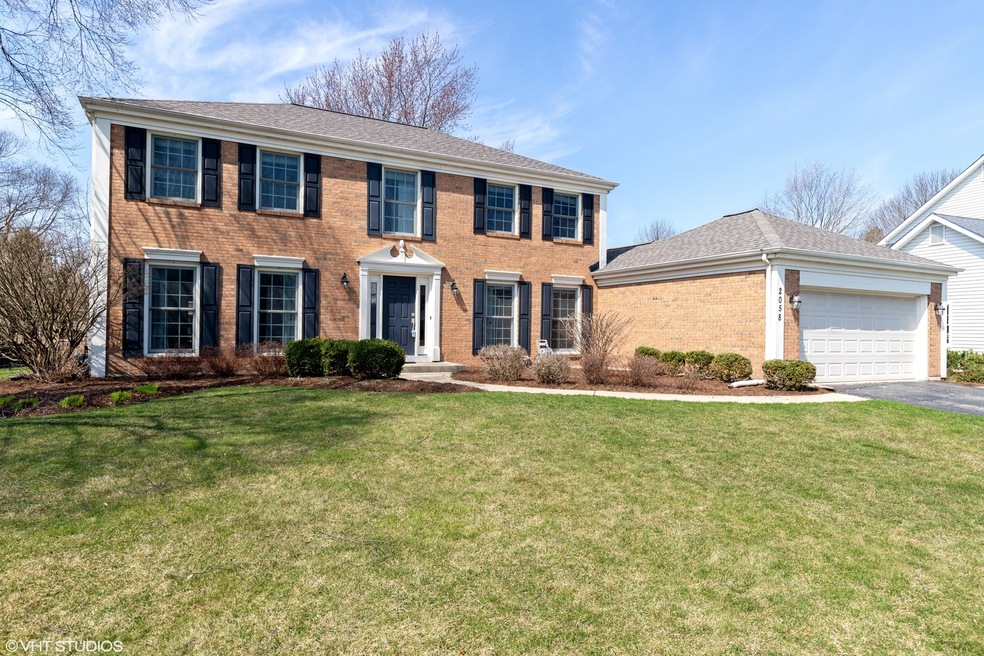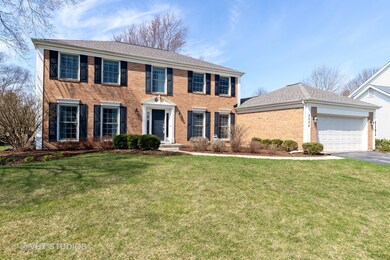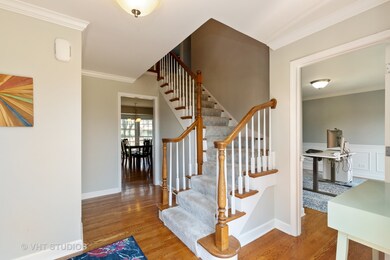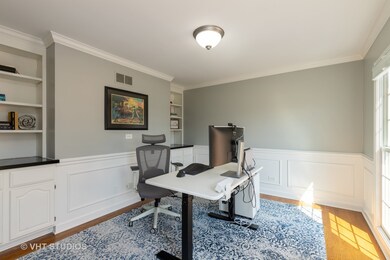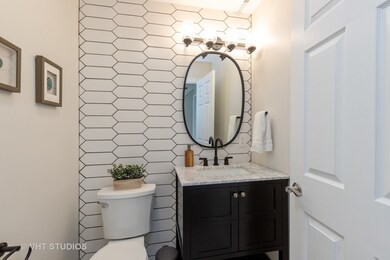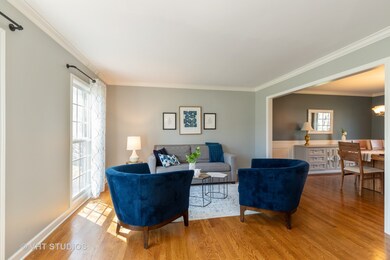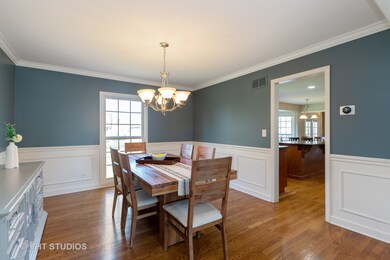
2058 Burnham Place Wheaton, IL 60189
Stonehedge NeighborhoodEstimated Value: $722,000 - $796,000
Highlights
- Colonial Architecture
- Landscaped Professionally
- Wood Flooring
- Whittier Elementary School Rated A
- Deck
- Home Office
About This Home
As of June 2020CHECK OUT THE VIRTUAL TOUR!! Welcome home to this completely updated Stonehedge Home! This absolutely exquisite remodeled home is one you have been waiting for! Every bathroom has been completely updated with absolutely SHOW-STOPPING Master Bathroom! Truly luxurious, gorgeous master bathroom remodel has separate spa shower with rain water shower head and Infinity drain. Beautiful blue concrete tile work over large & modern soaking tub. The 1st floor has gorgeous hardwood floors throughout the formal living room, separate dining room, family room and private office - all freshly painted in today's blues & greys with white trim. The updated kitchen has 42 inch custom cabinets, granite countertops, stainless steel appliances, and large, light & bright eat-in area with floor to ceiling windows. The kitchen flows into the open concept family room with stunning brand new greystone fireplace! Access the deck from the family room through two sets of gorgeous French doors. 1st floor is completed by a beautiful custom mudroom featuring quartz countertops and convenient laundry! The 2nd floor has brand new carpet in all bedrooms & brand new white 5 panel doors. The fully finished basement has newer carpet & white trim boasts large playroom, 2 bonus rooms perfect for an extra office, work out room, or even Lego room! Extra large unfinished storage room has rough-in for a full bathroom. Backyard has deck for entertaining and brand new wrought iron fence. Excellent schools in Wheaton District 200! Can't beat the location being close to shopping, restaurants, parks, & highways! This is a truly stunning remodel that will knock your socks off! Don't wait on this perfect home!
Home Details
Home Type
- Single Family
Est. Annual Taxes
- $12,510
Year Built | Renovated
- 1985 | 2019
Lot Details
- Fenced Yard
- Landscaped Professionally
Parking
- Attached Garage
- Garage Transmitter
- Garage Door Opener
- Driveway
- Parking Included in Price
- Garage Is Owned
Home Design
- Colonial Architecture
- Brick Exterior Construction
- Slab Foundation
- Asphalt Shingled Roof
- Vinyl Siding
Interior Spaces
- Wet Bar
- Bar Fridge
- Wood Burning Fireplace
- Dining Area
- Home Office
- Play Room
- Wood Flooring
- Finished Basement
- Basement Fills Entire Space Under The House
Kitchen
- Breakfast Bar
- Double Oven
- Cooktop
- Microwave
- Bar Refrigerator
- Dishwasher
- Stainless Steel Appliances
- Kitchen Island
Bedrooms and Bathrooms
- Walk-In Closet
- Primary Bathroom is a Full Bathroom
- Dual Sinks
- Soaking Tub
- Shower Body Spray
- Separate Shower
Laundry
- Laundry on main level
- Dryer
- Washer
Outdoor Features
- Deck
- Porch
Location
- Property is near a bus stop
Utilities
- Forced Air Heating and Cooling System
- Heating System Uses Gas
- Lake Michigan Water
Listing and Financial Details
- Homeowner Tax Exemptions
Ownership History
Purchase Details
Purchase Details
Home Financials for this Owner
Home Financials are based on the most recent Mortgage that was taken out on this home.Purchase Details
Home Financials for this Owner
Home Financials are based on the most recent Mortgage that was taken out on this home.Purchase Details
Home Financials for this Owner
Home Financials are based on the most recent Mortgage that was taken out on this home.Purchase Details
Home Financials for this Owner
Home Financials are based on the most recent Mortgage that was taken out on this home.Similar Homes in Wheaton, IL
Home Values in the Area
Average Home Value in this Area
Purchase History
| Date | Buyer | Sale Price | Title Company |
|---|---|---|---|
| Schroeder Kyle S | -- | None Available | |
| Schroder Kyle S | $585,000 | Chicago Title | |
| Mccarty Brett A | -- | Citywide Title Corporation | |
| Dalby John C | $485,000 | None Available | |
| Trocio Ely Paz B | -- | Chicago Title Insurance Comp |
Mortgage History
| Date | Status | Borrower | Loan Amount |
|---|---|---|---|
| Open | Schroder Kyle S | $468,000 | |
| Previous Owner | Mccarty Brett A | $331,000 | |
| Previous Owner | Mccarty Brett A | $342,000 | |
| Previous Owner | Dalby John | $356,000 | |
| Previous Owner | Dalby John C | $99,000 | |
| Previous Owner | Dalby John C | $388,000 | |
| Previous Owner | Dalby John C | $99,000 | |
| Previous Owner | Dalby John C | $388,000 | |
| Previous Owner | Trocio Richelieu J | $254,000 |
Property History
| Date | Event | Price | Change | Sq Ft Price |
|---|---|---|---|---|
| 06/08/2020 06/08/20 | Sold | $585,000 | -1.7% | $224 / Sq Ft |
| 04/14/2020 04/14/20 | Pending | -- | -- | -- |
| 04/03/2020 04/03/20 | For Sale | $595,000 | +4.4% | $228 / Sq Ft |
| 04/03/2018 04/03/18 | Sold | $570,000 | -1.7% | $218 / Sq Ft |
| 02/02/2018 02/02/18 | Pending | -- | -- | -- |
| 01/18/2018 01/18/18 | For Sale | $579,900 | -- | $222 / Sq Ft |
Tax History Compared to Growth
Tax History
| Year | Tax Paid | Tax Assessment Tax Assessment Total Assessment is a certain percentage of the fair market value that is determined by local assessors to be the total taxable value of land and additions on the property. | Land | Improvement |
|---|---|---|---|---|
| 2023 | $12,510 | $193,110 | $47,660 | $145,450 |
| 2022 | $12,223 | $182,500 | $45,040 | $137,460 |
| 2021 | $12,185 | $178,170 | $43,970 | $134,200 |
| 2020 | $12,149 | $176,510 | $43,560 | $132,950 |
| 2019 | $11,873 | $171,850 | $42,410 | $129,440 |
| 2018 | $11,923 | $170,610 | $39,960 | $130,650 |
| 2017 | $11,750 | $164,320 | $38,490 | $125,830 |
| 2016 | $11,599 | $157,750 | $36,950 | $120,800 |
| 2015 | $11,516 | $150,490 | $35,250 | $115,240 |
| 2014 | $9,904 | $128,150 | $34,740 | $93,410 |
| 2013 | $9,649 | $128,530 | $34,840 | $93,690 |
Agents Affiliated with this Home
-
Caitlin Spencer

Seller's Agent in 2020
Caitlin Spencer
Baird Warner
(630) 484-7289
5 in this area
174 Total Sales
-
Lucy Mullarkey

Buyer's Agent in 2020
Lucy Mullarkey
RE/MAX
(331) 202-9098
1 in this area
90 Total Sales
-
Peter Economos

Seller's Agent in 2018
Peter Economos
Keller Williams Infinity
(630) 363-6832
56 Total Sales
-
Donna Anderson
D
Seller Co-Listing Agent in 2018
Donna Anderson
Keller Williams Infinity
(630) 207-4588
31 Total Sales
-
Rachael Real

Buyer's Agent in 2018
Rachael Real
Rachael A Real
(630) 542-8688
89 Total Sales
Map
Source: Midwest Real Estate Data (MRED)
MLS Number: MRD10678046
APN: 05-29-315-013
- 2054 Dorset Dr
- 1932 Buckingham Dr
- 659 Brighton Dr
- 2041 Chatham Dr
- 2S723 Wendelin Ct
- 2S704 Cree Ln
- 11 Somerset Cir
- 2508 Weatherbee Ln
- 466 Carrol Gate Rd
- 26W051 Mohican Dr
- 26W241 Arrow Glen Ct
- 2S101 Apache Dr
- 25W451 Plamondon Rd
- 1724 S Thompson Dr
- 1938 Keim Dr
- 26W365 Blackhawk Dr
- 26W215 Tomahawk Dr
- 1635 Orth Dr
- 2130 Weatherbee Ln
- 1617 Orth Dr
- 2058 Burnham Place
- 2052 Burnham Place
- 2064 Burnham Place
- 2051 Richton Dr
- 2057 Richton Dr
- 2046 Burnham Place
- 1049 Dorset Dr
- 2045 Richton Dr
- 2055 Burnham Place
- 2061 Burnham Place
- 2039 Richton Dr
- 2049 Burnham Place
- 2040 Burnham Place
- 986 Dorset Dr
- 1002 Dorset Dr
- 2043 Burnham Place
- 1020 Dorset Dr
- 2033 Richton Dr
- 2054 Richton Dr
- 2032 Burnham Place
