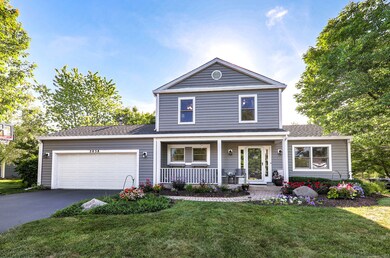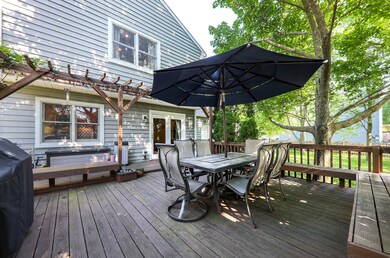
2058 University Dr Naperville, IL 60565
University Heights NeighborhoodHighlights
- Landscaped Professionally
- Mature Trees
- Traditional Architecture
- Meadow Glens Elementary School Rated A+
- Deck
- Wood Flooring
About This Home
As of August 2020What an exciting opportunity! Updated home, excellent schools, awesome yard, and a great neighborhood, this home has it all. The mature trees provide plenty of shade to enjoy the deck all day long. The large, professionally landscaped yard has room for a playset and a volleyball court. Inside, you will find refinished hardwood floors on the 1st floor, stairs, and 2nd-floor hallway. The kitchen has newer cabinets, new backsplash (2018), Corian countertops, and all new stainless-steel appliances (2020). The remodeled full bath has a Mahogany double sink vanity with granite countertops, marble flooring, and recessed lighting. The half bath was rebuilt and has a white vanity and on-trend tile floor. Closets by Design reorganized all the closets. The wood-burning (gas starter) fireplace has a new custom door and white mantel (2019). Newer windows (1st Floor 2013, 2nd Floor 2004), roof (2009), fence (2019), and the cedar siding painted in 2019. There is plenty of storage in the cement crawl and the shed. Do not miss this one.
Last Agent to Sell the Property
john greene, Realtor License #475185246 Listed on: 06/17/2020

Home Details
Home Type
- Single Family
Est. Annual Taxes
- $6,569
Year Built
- 1986
Lot Details
- East or West Exposure
- Fenced Yard
- Landscaped Professionally
- Corner Lot
- Mature Trees
Parking
- Attached Garage
- Garage Transmitter
- Garage Door Opener
- Driveway
- Garage Is Owned
Home Design
- Traditional Architecture
- Slab Foundation
- Asphalt Shingled Roof
- Cedar
Interior Spaces
- Wood Burning Fireplace
- Fireplace With Gas Starter
- Wood Flooring
- Storm Screens
Kitchen
- Breakfast Bar
- Oven or Range
- <<microwave>>
- Dishwasher
- Stainless Steel Appliances
- Disposal
Bedrooms and Bathrooms
- Dual Sinks
- Shower Body Spray
Laundry
- Laundry on main level
- Dryer
- Washer
Outdoor Features
- Deck
Utilities
- Forced Air Heating and Cooling System
- Heating System Uses Gas
- Lake Michigan Water
Listing and Financial Details
- Homeowner Tax Exemptions
Ownership History
Purchase Details
Purchase Details
Home Financials for this Owner
Home Financials are based on the most recent Mortgage that was taken out on this home.Purchase Details
Home Financials for this Owner
Home Financials are based on the most recent Mortgage that was taken out on this home.Purchase Details
Similar Homes in Naperville, IL
Home Values in the Area
Average Home Value in this Area
Purchase History
| Date | Type | Sale Price | Title Company |
|---|---|---|---|
| Quit Claim Deed | -- | None Listed On Document | |
| Warranty Deed | $310,000 | Stewart Title | |
| Warranty Deed | $225,500 | Multiple | |
| Warranty Deed | -- | -- |
Mortgage History
| Date | Status | Loan Amount | Loan Type |
|---|---|---|---|
| Previous Owner | $232,500 | New Conventional | |
| Previous Owner | $50,000 | Credit Line Revolving | |
| Previous Owner | $196,000 | Unknown | |
| Previous Owner | $25,000 | Credit Line Revolving | |
| Previous Owner | $214,000 | Purchase Money Mortgage | |
| Previous Owner | $30,750 | Stand Alone Second | |
| Previous Owner | $164,000 | Unknown |
Property History
| Date | Event | Price | Change | Sq Ft Price |
|---|---|---|---|---|
| 07/15/2024 07/15/24 | Rented | $2,950 | +1.7% | -- |
| 05/12/2024 05/12/24 | Under Contract | -- | -- | -- |
| 05/09/2024 05/09/24 | For Rent | $2,900 | +26.1% | -- |
| 09/13/2020 09/13/20 | Rented | $2,300 | 0.0% | -- |
| 09/11/2020 09/11/20 | Under Contract | -- | -- | -- |
| 09/10/2020 09/10/20 | Price Changed | $2,300 | -8.0% | $2 / Sq Ft |
| 08/29/2020 08/29/20 | For Rent | $2,500 | 0.0% | -- |
| 08/28/2020 08/28/20 | Sold | $310,000 | +3.3% | $235 / Sq Ft |
| 06/18/2020 06/18/20 | Pending | -- | -- | -- |
| 06/17/2020 06/17/20 | For Sale | $300,000 | -- | $227 / Sq Ft |
Tax History Compared to Growth
Tax History
| Year | Tax Paid | Tax Assessment Tax Assessment Total Assessment is a certain percentage of the fair market value that is determined by local assessors to be the total taxable value of land and additions on the property. | Land | Improvement |
|---|---|---|---|---|
| 2023 | $6,569 | $109,100 | $52,040 | $57,060 |
| 2022 | $6,211 | $101,970 | $48,640 | $53,330 |
| 2021 | $5,979 | $98,110 | $46,800 | $51,310 |
| 2020 | $5,849 | $96,350 | $45,960 | $50,390 |
| 2019 | $5,672 | $92,180 | $43,970 | $48,210 |
| 2018 | $5,674 | $92,180 | $43,970 | $48,210 |
| 2017 | $5,555 | $89,070 | $42,490 | $46,580 |
| 2016 | $5,439 | $85,850 | $40,950 | $44,900 |
| 2015 | $5,395 | $80,840 | $38,560 | $42,280 |
| 2014 | $5,396 | $78,490 | $37,440 | $41,050 |
| 2013 | $5,315 | $78,680 | $37,530 | $41,150 |
Agents Affiliated with this Home
-
Simmi Malhotra

Seller's Agent in 2024
Simmi Malhotra
john greene Realtor
(630) 284-9544
1 in this area
117 Total Sales
-
Christopher Grano

Buyer's Agent in 2024
Christopher Grano
Keller Williams Infinity
(708) 404-0698
4 in this area
185 Total Sales
-
Craig Foley

Seller's Agent in 2020
Craig Foley
john greene Realtor
(331) 444-8792
2 in this area
116 Total Sales
Map
Source: Midwest Real Estate Data (MRED)
MLS Number: MRD10750766
APN: 08-33-306-035
- 1400 Carleton Cir
- 2030 University Dr
- 2148 Primrose Ln
- 2011 University Dr
- 816 Spindletree Ave
- 1207 Bonnema Ct
- 1516 Blackberry Ct
- 2261 Remington Dr
- 1912 Seton Hall Dr
- 2401 Lisson Rd
- 1636 Canyon Run Rd
- 3 Wescott Ct
- 1694 Carthage Ct
- 2212 Rosehill Ct
- 2337 Keim Rd
- 554 Carriage Hill Rd
- 1844 Slippery Rock Rd
- 621 Dilorenzo Dr
- 533 Warwick Dr
- 2308 Fleetwood Ct






