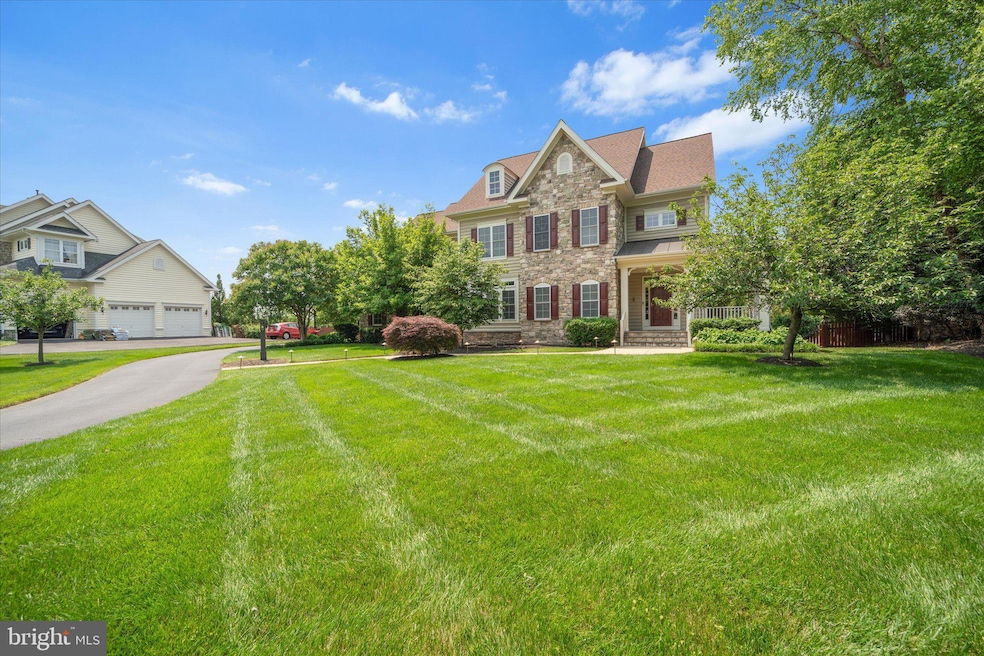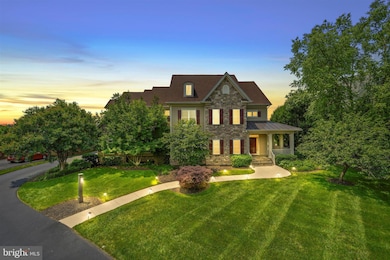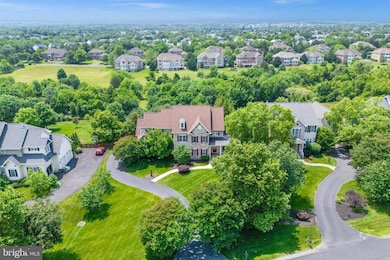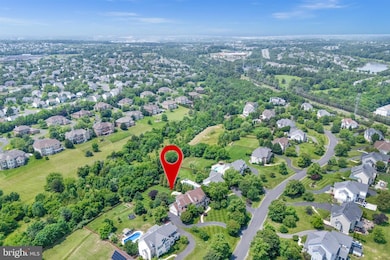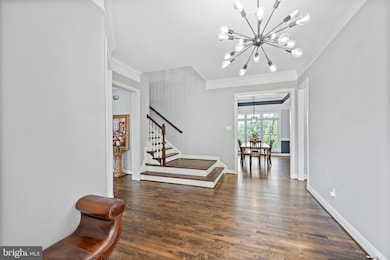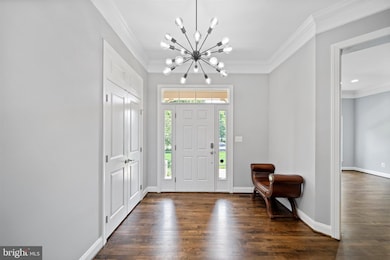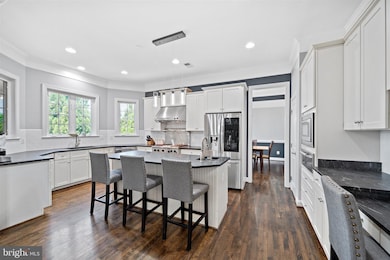
20585 Wild Meadow Ct Ashburn, VA 20147
Estimated payment $9,640/month
Highlights
- Fitness Center
- Heated In Ground Pool
- Scenic Views
- Cedar Lane Elementary School Rated A
- Eat-In Gourmet Kitchen
- 0.82 Acre Lot
About This Home
Improved Price on this Exquisite Estate Home located in Wild Meadow, Ashburn Farm’s Best-Kept Secret! Welcome to a truly one-of-a-kind estate nestled in the highly sought-after Wild Meadow enclave of Ashburn Farm. Rarely do homes of this caliber become available in this exclusive neighborhood. This is your chance to own a spectacular property in one of Ashburn’s most coveted communities. Boasting over 6,100 square feet across three finished levels, this 6-bedroom, 5.5-bathroom home is perfectly positioned on a beautifully manicured, nearly one-acre lot. Surrounded by mature trees and offering a fully fenced rear yard, this property provides breathtaking sunset views and an unparalleled sense of privacy. Exceptional outdoor living designed for year round enjoyment from the heated gunite pool, hot tub and expansive patio to the screened-in porch and composite deck. It encompasses it all to create the ultimate outdoor retreat. Whether relaxing solo or entertaining your friends and family, this backyard paradise is sure to please. Step inside from the inviting covered front porch and you'll be immediately impressed by newly installed hardwood floors, custom trim work, fresh paint and a thoughtfully designed layout. There is so much to love on the main level including recent remodeling to include a bedroom and full bath making it ideal for a guest suite, nanny quarters, or primary suite option. Host memorable gatherings in the formal dining room and unwind in the cozy living room or the expansive family room featuring a gas fireplace and built-ins. The gourmet kitchen is a true showstopper beautifully complete with Granite countertops, subway tile backsplash, Farmhouse sink, center island with prep sink and seating, GE Monogram gas range with center grill, range hood with warming tray, warming drawer, built-in coffee station, and desk area. Once you've embraced all that the main level offers, take a walk upstairs where you'll find the wide hallways enhance the airy feel. The primary suite is a sanctuary unto itself, complete with a spacious sitting area, two walk-in closets, a private dressing area and an elegant ensuite bathroom. Also on this level are three additional well sized bedrooms, two full bathrooms, a sunlit open home office with built-ins and a conveniently located laundry room. The daylit lower level of the walk-out basement offers two large recreation areas, a private guest suite with ensuite bath, direct access to the backyard and patio, as well as abundant storage space.
Enjoy all the Ashburn Farm amenities including pools, playgrounds and community events. Direct access to the W&OD Trail (take the trail/path all the way to Washington, D.C. or Downtown Purcellville).
Located just minutes to the Silver Line Metro, major commuter routes, shops, restaurants and top-rated Loudoun County schools in a highly sought-after Stone Bridge pyramid.
This exceptional estate blends timeless design with modern amenities, offering both comfort and luxury in a premier location. Don't miss your chance to own this dream home. Schedule your private tour today!
Home Details
Home Type
- Single Family
Est. Annual Taxes
- $10,209
Year Built
- Built in 2004 | Remodeled in 2023
Lot Details
- 0.82 Acre Lot
- East Facing Home
- Landscaped
- Extensive Hardscape
- No Through Street
- Private Lot
- Level Lot
- Wooded Lot
- Backs to Trees or Woods
- Back Yard Fenced and Front Yard
- Property is zoned R1
HOA Fees
- $93 Monthly HOA Fees
Parking
- 3 Car Attached Garage
- Side Facing Garage
- Garage Door Opener
- Driveway
Property Views
- Scenic Vista
- Woods
- Garden
Home Design
- Colonial Architecture
- Slab Foundation
- Architectural Shingle Roof
- Stone Siding
- Vinyl Siding
- Concrete Perimeter Foundation
Interior Spaces
- Property has 3 Levels
- Traditional Floor Plan
- Built-In Features
- Chair Railings
- Crown Molding
- Tray Ceiling
- Ceiling height of 9 feet or more
- Ceiling Fan
- Recessed Lighting
- Screen For Fireplace
- Fireplace Mantel
- Gas Fireplace
- Window Treatments
- Atrium Windows
- French Doors
- Mud Room
- Entrance Foyer
- Family Room Off Kitchen
- Family Room on Second Floor
- Sitting Room
- Living Room
- Formal Dining Room
- Den
- Recreation Room
- Screened Porch
- Storage Room
- Intercom
Kitchen
- Eat-In Gourmet Kitchen
- Breakfast Room
- Gas Oven or Range
- Range Hood
- <<builtInMicrowave>>
- Ice Maker
- Dishwasher
- Stainless Steel Appliances
- Kitchen Island
- Upgraded Countertops
- Disposal
Flooring
- Wood
- Carpet
- Ceramic Tile
Bedrooms and Bathrooms
- En-Suite Primary Bedroom
- En-Suite Bathroom
- Walk-In Closet
- Soaking Tub
Laundry
- Laundry Room
- Laundry on upper level
- Dryer
- Washer
Finished Basement
- Walk-Out Basement
- Rear Basement Entry
- Basement Windows
Pool
- Heated In Ground Pool
- Gunite Pool
- Saltwater Pool
- Spa
- Poolside Lot
Outdoor Features
- Deck
- Screened Patio
- Exterior Lighting
- Outbuilding
Location
- Suburban Location
Schools
- Cedar Lane Elementary School
- Trailside Middle School
- Stone Bridge High School
Utilities
- Forced Air Zoned Heating and Cooling System
- Natural Gas Water Heater
Listing and Financial Details
- Tax Lot 25
- Assessor Parcel Number 116204157000
Community Details
Overview
- Association fees include common area maintenance, management, pool(s), recreation facility, snow removal, trash, fiber optics available
- Wild Meadow / Ashburn Farm HOA
- Built by Miller & Smith
- Wild Meadow Subdivision, Blazing Star Floorplan
Amenities
- Picnic Area
- Common Area
- Clubhouse
- Game Room
- Community Center
- Meeting Room
- Party Room
- Recreation Room
Recreation
- Tennis Courts
- Baseball Field
- Soccer Field
- Community Basketball Court
- Volleyball Courts
- Community Playground
- Fitness Center
- Community Pool
- Jogging Path
- Bike Trail
Map
Home Values in the Area
Average Home Value in this Area
Tax History
| Year | Tax Paid | Tax Assessment Tax Assessment Total Assessment is a certain percentage of the fair market value that is determined by local assessors to be the total taxable value of land and additions on the property. | Land | Improvement |
|---|---|---|---|---|
| 2024 | $10,209 | $1,180,270 | $363,200 | $817,070 |
| 2023 | $10,023 | $1,145,520 | $363,200 | $782,320 |
| 2022 | $8,809 | $989,780 | $328,200 | $661,580 |
| 2021 | $8,176 | $834,330 | $273,200 | $561,130 |
| 2020 | $8,261 | $798,180 | $228,200 | $569,980 |
| 2019 | $8,331 | $797,270 | $228,200 | $569,070 |
| 2018 | $7,879 | $726,140 | $228,200 | $497,940 |
| 2017 | $8,773 | $779,850 | $228,200 | $551,650 |
| 2016 | $8,540 | $745,870 | $0 | $0 |
| 2015 | $8,516 | $522,150 | $0 | $522,150 |
| 2014 | $8,528 | $512,330 | $0 | $512,330 |
Property History
| Date | Event | Price | Change | Sq Ft Price |
|---|---|---|---|---|
| 07/11/2025 07/11/25 | Price Changed | $1,570,000 | -4.8% | $290 / Sq Ft |
| 06/25/2025 06/25/25 | Price Changed | $1,649,999 | -2.9% | $305 / Sq Ft |
| 06/14/2025 06/14/25 | For Sale | $1,699,999 | +29.7% | $314 / Sq Ft |
| 12/29/2022 12/29/22 | Sold | $1,311,000 | -6.3% | $242 / Sq Ft |
| 11/16/2022 11/16/22 | Price Changed | $1,399,000 | -0.1% | $258 / Sq Ft |
| 10/14/2022 10/14/22 | For Sale | $1,400,000 | -- | $259 / Sq Ft |
Purchase History
| Date | Type | Sale Price | Title Company |
|---|---|---|---|
| Warranty Deed | $1,311,000 | Versatile Title | |
| Interfamily Deed Transfer | -- | None Available | |
| Deed | $747,000 | -- |
Mortgage History
| Date | Status | Loan Amount | Loan Type |
|---|---|---|---|
| Open | $911,000 | New Conventional | |
| Previous Owner | $500,000 | Credit Line Revolving | |
| Previous Owner | $350,000 | New Conventional |
Similar Homes in Ashburn, VA
Source: Bright MLS
MLS Number: VALO2099634
APN: 116-20-4157
- 20713 Ashburn Valley Ct
- 43537 Graves Ln
- 20769 Partlows Store Square
- 20736 Ashburn Station Place
- 20430 Chetwood Terrace
- 20962 Tobacco Square
- 20385 Medalist Dr
- 20946 Tobacco Square
- 43494 Postrail Square
- 20576 Ashburn Rd
- 43834 Jenkins Ln
- 43535 Postrail Square
- 20696 Southwind Terrace
- 43290 Rush Run Terrace
- 20464 Walsheid Terrace
- 43261 Chokeberry Square
- 20624 Camptown Ct
- 20681 Southwind Terrace
- 43300 Marymount Terrace Unit 301
- 20957 Timber Ridge Terrace Unit 302
- 20475 Greymont Terrace
- 20769 Partlows Store Square
- 43771 Stubble Corner Square
- 20471 Alicent Terrace
- 20421 Trails End Terrace
- 20978 Tobacco Square
- 43229 Bent Twig Terrace
- 20965 Timber Ridge Terrace Unit 204
- 21023 Timber Ridge Terrace Unit 301
- 43855 Chloe Terrace
- 21016 Coach House Square
- 20157 Bandon Dunes Ct
- 43281 Railstop Terrace
- 21102 Raintree Ct
- 21057 Cornerpost Square
- 21136 Winding Brook Square
- 20152 Boxwood Place
- 21178 Hedgerow Terrace
- 44024 Florence Terrace
- 42991 Chesterton St
