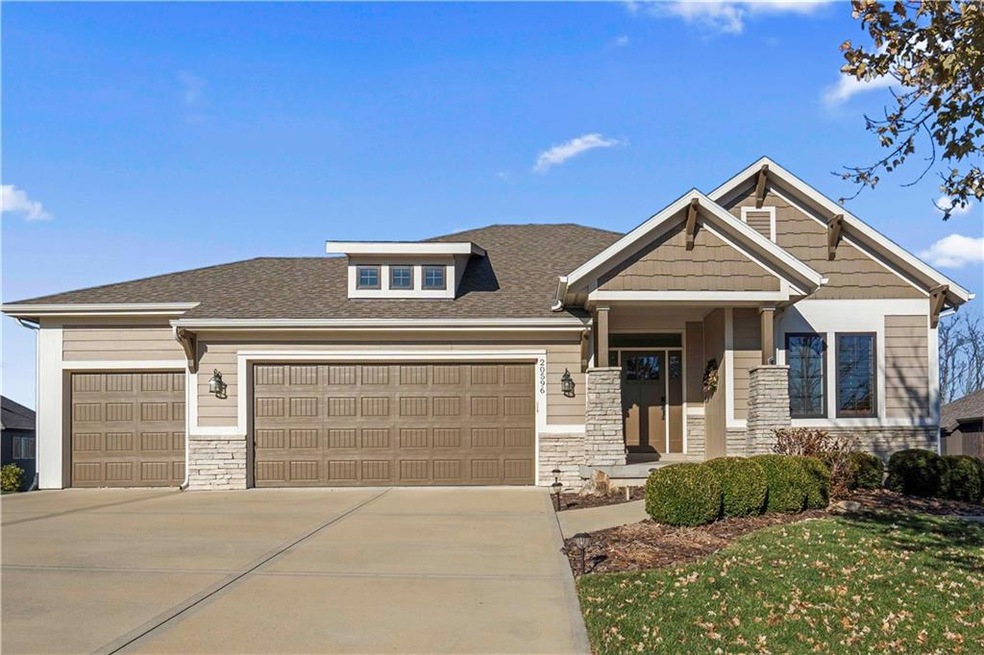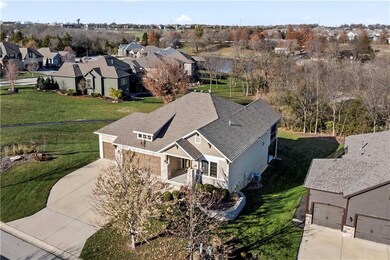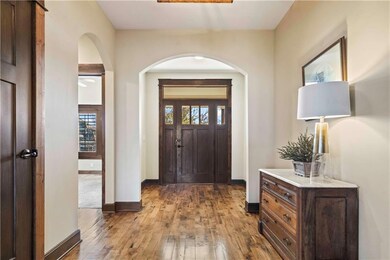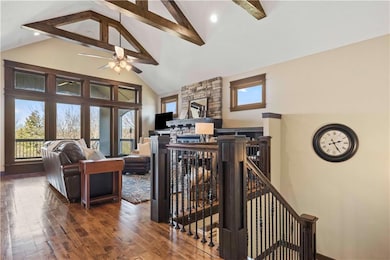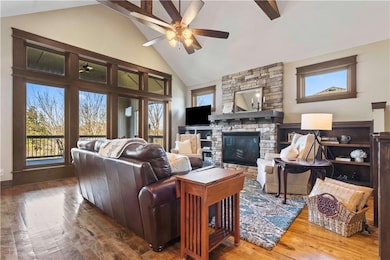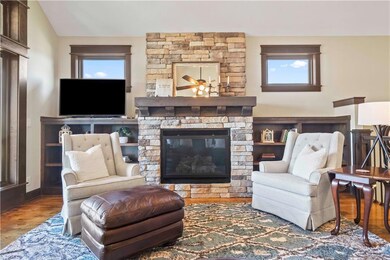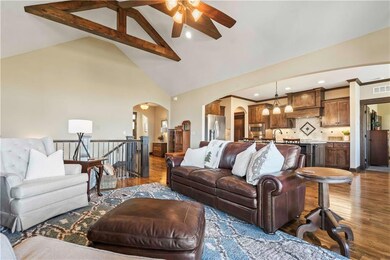
20596 W 112th Terrace Olathe, KS 66061
Highlights
- Great Room with Fireplace
- Vaulted Ceiling
- Wood Flooring
- Meadow Lane Elementary School Rated A
- Traditional Architecture
- Main Floor Primary Bedroom
About This Home
As of February 2025This stunning reverse 1.5-story Craftsman-style home offers the perfect blend of elegance and functionality, featuring 4 bedrooms, 4 full baths, and a coveted location backing to serene green space. The main level boasts an open-concept living area highlighted by hardwood floors, a vaulted ceiling, and a gas fireplace in the great room. The chef’s kitchen is a dream, complete with custom cabinetry, granite countertops, a center island, a gas cooktop, and an adjacent breakfast room, all designed for both functionality and style. The spacious main level primary suite has a luxurious ensuite bath that includes a separate soaking tub, oversized shower, and a walk-in closet that conveniently connects to the laundry room. An additional bedroom on this level doubles as an ideal office space.
The walk-out lower level offers a large family room with a designated bar area, perfect for entertaining, as well as two additional bedrooms, each featuring walk-in closets. There is also ample unfinished storage space, ensuring plenty of room for all your needs. Outdoors, the covered porch provides a relaxing retreat with picturesque views of the backyard and the adjoining green space. Neighborhood amenities include a pond, sport court, and walking path. This home is a rare combination of comfort, style, and an unbeatable location, making it ideal for everyday living and entertaining.
Home Details
Home Type
- Single Family
Est. Annual Taxes
- $8,230
Year Built
- Built in 2014
Lot Details
- 0.29 Acre Lot
- Side Green Space
- Sprinkler System
- Many Trees
HOA Fees
- $48 Monthly HOA Fees
Parking
- 3 Car Attached Garage
- Front Facing Garage
- Garage Door Opener
Home Design
- Traditional Architecture
- Frame Construction
- Composition Roof
Interior Spaces
- Wet Bar
- Vaulted Ceiling
- Ceiling Fan
- Gas Fireplace
- Thermal Windows
- Window Treatments
- Entryway
- Great Room with Fireplace
- 2 Fireplaces
- Family Room
- Breakfast Room
- Combination Kitchen and Dining Room
- Recreation Room with Fireplace
- Fire and Smoke Detector
Kitchen
- Cooktop
- Dishwasher
- Stainless Steel Appliances
- Kitchen Island
- Disposal
Flooring
- Wood
- Carpet
- Ceramic Tile
Bedrooms and Bathrooms
- 4 Bedrooms
- Primary Bedroom on Main
- Walk-In Closet
- 4 Full Bathrooms
- Double Vanity
- Whirlpool Bathtub
- Bathtub With Separate Shower Stall
Laundry
- Laundry Room
- Laundry on main level
Finished Basement
- Walk-Out Basement
- Basement Fills Entire Space Under The House
- Bedroom in Basement
Schools
- Meadow Lane Elementary School
- Olathe Northwest High School
Additional Features
- Enclosed patio or porch
- City Lot
- Forced Air Heating and Cooling System
Community Details
- College Meadows Homes Association
- College Meadows Subdivision
Listing and Financial Details
- Assessor Parcel Number DP14050000-0047
- $0 special tax assessment
Ownership History
Purchase Details
Home Financials for this Owner
Home Financials are based on the most recent Mortgage that was taken out on this home.Purchase Details
Purchase Details
Home Financials for this Owner
Home Financials are based on the most recent Mortgage that was taken out on this home.Purchase Details
Home Financials for this Owner
Home Financials are based on the most recent Mortgage that was taken out on this home.Purchase Details
Map
Similar Homes in the area
Home Values in the Area
Average Home Value in this Area
Purchase History
| Date | Type | Sale Price | Title Company |
|---|---|---|---|
| Deed | -- | Stewart Title Company | |
| Deed | -- | Stewart Title Company | |
| Deed | -- | None Listed On Document | |
| Warranty Deed | -- | Continental Title | |
| Warranty Deed | -- | First American Title | |
| Warranty Deed | -- | First American Title |
Mortgage History
| Date | Status | Loan Amount | Loan Type |
|---|---|---|---|
| Open | $400,000 | New Conventional | |
| Closed | $400,000 | New Conventional |
Property History
| Date | Event | Price | Change | Sq Ft Price |
|---|---|---|---|---|
| 02/14/2025 02/14/25 | Sold | -- | -- | -- |
| 01/23/2025 01/23/25 | Pending | -- | -- | -- |
| 01/16/2025 01/16/25 | Price Changed | $675,000 | -2.9% | $229 / Sq Ft |
| 01/02/2025 01/02/25 | For Sale | $695,000 | 0.0% | $236 / Sq Ft |
| 12/24/2024 12/24/24 | Off Market | -- | -- | -- |
| 12/06/2024 12/06/24 | For Sale | $695,000 | +49.5% | $236 / Sq Ft |
| 12/15/2017 12/15/17 | Sold | -- | -- | -- |
| 11/16/2017 11/16/17 | Pending | -- | -- | -- |
| 11/01/2017 11/01/17 | For Sale | $465,000 | +2.2% | $158 / Sq Ft |
| 02/26/2016 02/26/16 | Sold | -- | -- | -- |
| 02/08/2016 02/08/16 | Pending | -- | -- | -- |
| 07/07/2015 07/07/15 | For Sale | $454,950 | -- | $156 / Sq Ft |
Tax History
| Year | Tax Paid | Tax Assessment Tax Assessment Total Assessment is a certain percentage of the fair market value that is determined by local assessors to be the total taxable value of land and additions on the property. | Land | Improvement |
|---|---|---|---|---|
| 2024 | $8,176 | $71,691 | $11,154 | $60,537 |
| 2023 | $8,230 | $71,162 | $11,154 | $60,008 |
| 2022 | $7,300 | $61,433 | $11,154 | $50,279 |
| 2021 | $7,103 | $57,190 | $11,154 | $46,036 |
| 2020 | $7,192 | $57,374 | $11,154 | $46,220 |
| 2019 | $6,786 | $53,785 | $9,370 | $44,415 |
| 2018 | $6,514 | $51,267 | $9,370 | $41,897 |
| 2017 | $6,446 | $50,209 | $8,515 | $41,694 |
| 2016 | $6,150 | $49,116 | $7,399 | $41,717 |
| 2015 | $1,339 | $10,979 | $6,379 | $4,600 |
Source: Heartland MLS
MLS Number: 2521274
APN: DP14050000-0047
- 11335 S Crestone St
- 20952 W 113th Place
- 11414 S Longview Rd
- 11478 S Longview Rd
- 11494 S Longview Rd
- 20600 W 109th Terrace
- 9915 Brockway St
- 11421 S Lakecrest Dr
- 10794 S Race St
- 19842 W 114th Terrace
- 11385 S Emerald St
- 11407 S Emerald St
- 19787 W 114th Terrace
- 19866 W 114th Place
- 21291 W 115th Terrace
- 0 College Blvd Unit HMS2548994
- 21028 W 108th Terrace
- 19830 W 114th Place
- 21287 W 116th St
- 19692 W 114th St
