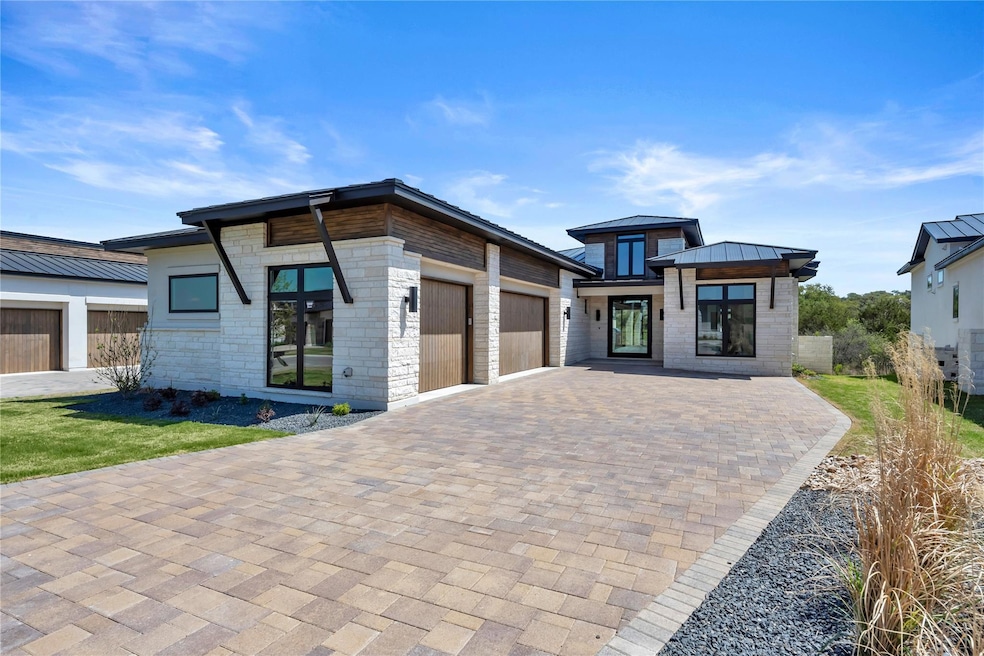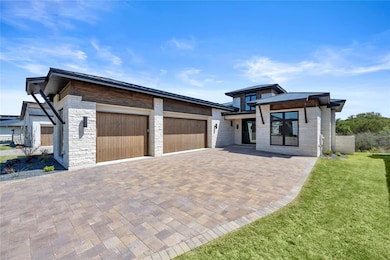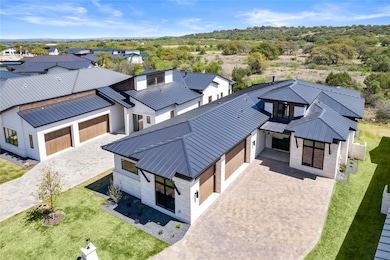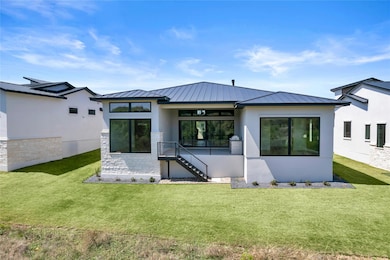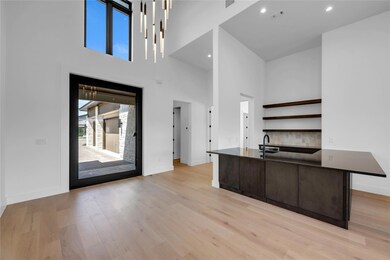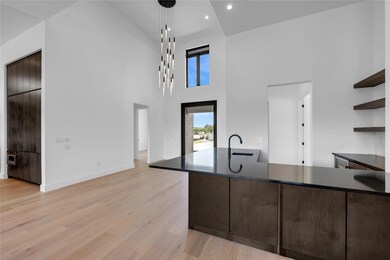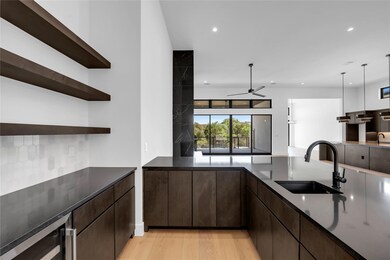
206 Azalea Loop Horseshoe Bay, TX 78657
Estimated payment $7,833/month
Highlights
- Golf Course Community
- Gourmet Kitchen
- Open Floorplan
- New Construction
- Gated Community
- View of Hills
About This Home
Nestled within the gated Golden Bear Enclave, this newly completed Crescent Estate Custom Home is move-in ready and offers the perfect blend of sleek, contemporary transitional style and warm, inviting details. Authentic wood floors, custom cabinetry, and carefully selected quartz and tile finishes create a light and neutral palette throughout. Designed for modern living, the open-concept, single-story floor plan features must-have spaces enhanced by the latest lighting trends. A private greenbelt backdrop adds tranquility to the backyard, which offers plenty of space for a pool. The home also boasts a spacious three-car garage and an elegant paver stone driveway. Thoughtfully designed for both comfortable living and effortless entertaining, a standout feature is the stylish wine bar just off the living room—perfect for evening gatherings or as a morning coffee station.
As an added bonus, this home includes a developer-paid Summit-level initiation fee (subject to resort approval). Don't miss this incredible opportunity!
Listing Agent
eXp Realty LLC Brokerage Phone: (830) 613-9341 License #0518043 Listed on: 04/01/2025

Home Details
Home Type
- Single Family
Year Built
- Built in 2025 | New Construction
Lot Details
- 9,583 Sq Ft Lot
- Lot Dimensions are 55x141x77x143
- East Facing Home
- Private Entrance
- Landscaped
- Interior Lot
- Level Lot
- Sprinkler System
- Private Yard
- Back Yard
HOA Fees
- $189 Monthly HOA Fees
Parking
- 3 Car Garage
- Side Facing Garage
- Driveway
Home Design
- Slab Foundation
- Frame Construction
- Metal Roof
- Stone Siding
- Stucco
Interior Spaces
- 2,849 Sq Ft Home
- 1-Story Property
- Open Floorplan
- Bar
- High Ceiling
- Ceiling Fan
- Recessed Lighting
- Gas Fireplace
- Insulated Windows
- Views of Hills
- Fire and Smoke Detector
Kitchen
- Gourmet Kitchen
- Open to Family Room
- Breakfast Bar
- Double Oven
- Built-In Electric Oven
- Electric Cooktop
- Microwave
- Dishwasher
- Wine Cooler
- Kitchen Island
- Quartz Countertops
- Disposal
Flooring
- Wood
- Tile
Bedrooms and Bathrooms
- 3 Main Level Bedrooms
- Walk-In Closet
- Double Vanity
- Soaking Tub
- Separate Shower
Outdoor Features
- Covered patio or porch
Schools
- Packsaddle Elementary School
- Llano High School
Utilities
- Central Heating and Cooling System
- Underground Utilities
- Electric Water Heater
Listing and Financial Details
- Assessor Parcel Number 1315400000390
Community Details
Overview
- Association fees include common area maintenance
- Golden Bear HOA
- Built by Crescent Estates Custom Homes LP
- Summit Rock Subdivision
Amenities
- Common Area
- Clubhouse
Recreation
- Golf Course Community
Security
- Gated Community
Map
Home Values in the Area
Average Home Value in this Area
Property History
| Date | Event | Price | Change | Sq Ft Price |
|---|---|---|---|---|
| 04/01/2025 04/01/25 | Price Changed | $1,169,000 | +1.7% | $410 / Sq Ft |
| 03/27/2025 03/27/25 | For Sale | $1,149,000 | -- | $403 / Sq Ft |
Similar Homes in Horseshoe Bay, TX
Source: Unlock MLS (Austin Board of REALTORS®)
MLS Number: 8211844
- 125 Azalea Loop
- 130 Azalea Loop
- 310 Azalea Ct
- 122 Azalea Loop
- 317 Azalea Ct
- 116 Azalea Loop
- 608 Paintbrush
- 123 Azalea Loop
- Lot 39 Violet Meadow Meadow
- 101 Yellow Bells
- 113 Violet Meadow
- 700 Paintbrush
- 401 Mayapple Rd
- 100 Rivalto Dr
- 109 Rivalto Dr
- 138 Rivalto Dr
- 403 Mayapple Rd
- 119 Rivalto Dr
- 409 Mayapple
- 100 Lucia Ct
