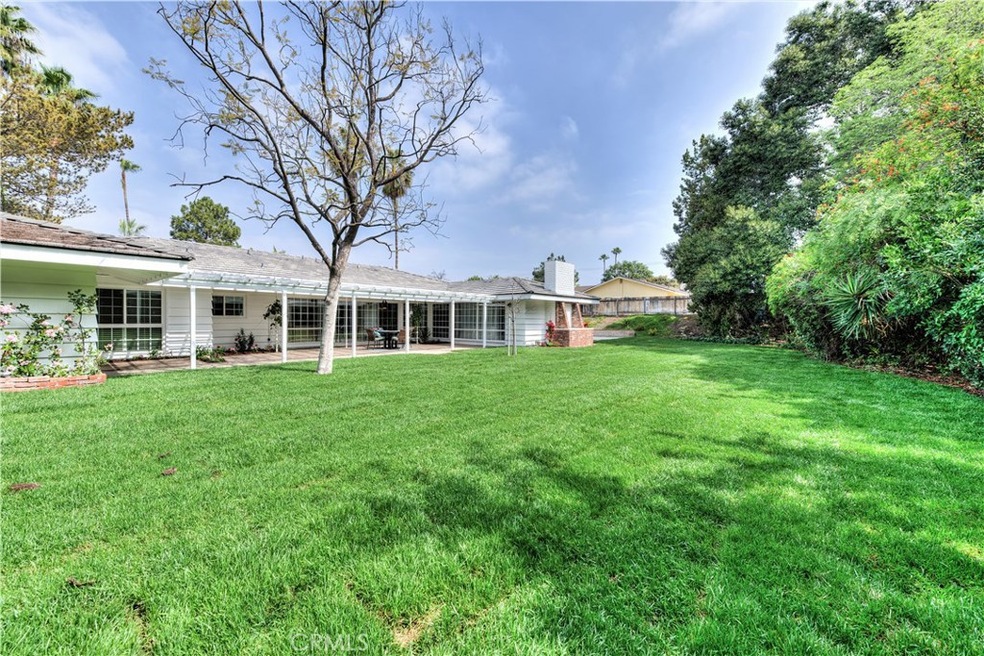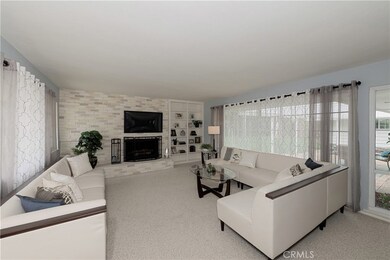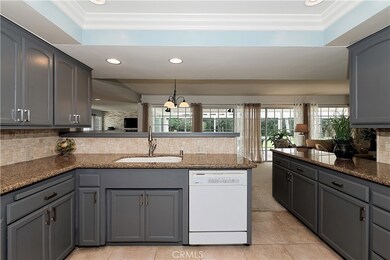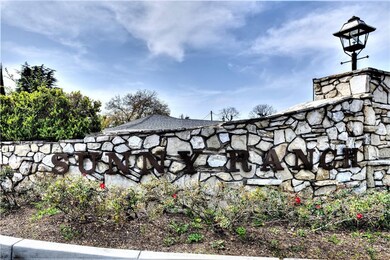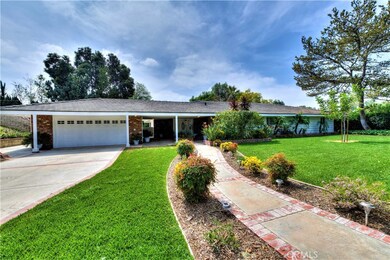
206 Capistrano Cir Fullerton, CA 92835
Sunny Hills NeighborhoodEstimated Value: $1,685,980 - $1,856,000
Highlights
- Primary Bedroom Suite
- View of Trees or Woods
- Open Floorplan
- Laguna Road Elementary School Rated A
- 20,951 Sq Ft lot
- Main Floor Bedroom
About This Home
As of June 2018A classic, single-story, mid-century, ranch home that will draw you in and keep you feeling at peace. It may be the sprawling lawn or the lush, green landscaping visible from every window, or it could be floor to ceiling windows that flood the rooms with natural light, who can say for sure, but this home is unforgettable. 4 good sized bedrooms, and the Master suite has a wonderful "retreat" room. 2 full bathrooms and another bathroom with a step in shower. The laundry room is inside the home. The kitchen and bathrooms were updated recently and the paint is brand new! The living room's fireplace is quite a nice focal point, and the family room loves to share space with the formal dining room that are both open to the kitchen. The front porch is a breezeway and the two backyard patios each have their own different settings and purposes...both share the quality of making lovely entertaining spaces. Have we mentioned that the schools this home belongs to are a triple threat of fantastic quality? Laguna Road, Parks Junior High and Sunny Hills High School. Sunny Ranch is a wonderful enclave of homes positioned upon culdesacs and overall fairly flat lots, enjoying the same vicinity as Sunny Hills Estates. Hurry, this one is truly one of a kind and going to sell quickly.
Last Agent to Sell the Property
Hawk & Dove Real Estate Group License #01404293 Listed on: 04/07/2018
Home Details
Home Type
- Single Family
Est. Annual Taxes
- $14,026
Year Built
- Built in 1958
Lot Details
- 0.48 Acre Lot
- Cul-De-Sac
- Wood Fence
- Level Lot
- Sprinkler System
- Density is 2-5 Units/Acre
Parking
- 2 Car Garage
- Parking Available
- Driveway
Property Views
- Woods
- Neighborhood
Home Design
- Turnkey
- Slab Foundation
- Tile Roof
Interior Spaces
- 2,456 Sq Ft Home
- 1-Story Property
- Open Floorplan
- Brick Wall or Ceiling
- Double Pane Windows
- Sliding Doors
- Entrance Foyer
- Living Room with Fireplace
- Bonus Room
- Alarm System
Kitchen
- Gas Range
- Microwave
- Dishwasher
- Granite Countertops
Flooring
- Carpet
- Tile
Bedrooms and Bathrooms
- 4 Main Level Bedrooms
- Primary Bedroom Suite
- Granite Bathroom Countertops
- Tile Bathroom Countertop
Laundry
- Laundry Room
- 220 Volts In Laundry
Schools
- Laguna Road Elementary School
- Parks Middle School
- Sunny Hills High School
Additional Features
- Covered patio or porch
- Central Heating and Cooling System
Community Details
- No Home Owners Association
Listing and Financial Details
- Tax Lot 26
- Tax Tract Number 2915
- Assessor Parcel Number 29230119
Ownership History
Purchase Details
Home Financials for this Owner
Home Financials are based on the most recent Mortgage that was taken out on this home.Purchase Details
Similar Homes in Fullerton, CA
Home Values in the Area
Average Home Value in this Area
Purchase History
| Date | Buyer | Sale Price | Title Company |
|---|---|---|---|
| Osgood Christopher | $1,065,000 | First American Title Co | |
| The Ann Thompson Burns Living Trust | -- | None Available |
Mortgage History
| Date | Status | Borrower | Loan Amount |
|---|---|---|---|
| Open | Osgood Christopher | $540,500 | |
| Closed | Osgood Christopher | $544,500 | |
| Closed | Osgood Christopher | $555,000 | |
| Previous Owner | Burns Ann | $938,250 | |
| Previous Owner | Burns Ann | $421,123 |
Property History
| Date | Event | Price | Change | Sq Ft Price |
|---|---|---|---|---|
| 06/15/2018 06/15/18 | Sold | $1,065,000 | -3.2% | $434 / Sq Ft |
| 06/02/2018 06/02/18 | For Sale | $1,100,000 | +3.3% | $448 / Sq Ft |
| 06/01/2018 06/01/18 | Pending | -- | -- | -- |
| 05/25/2018 05/25/18 | Off Market | $1,065,000 | -- | -- |
| 05/09/2018 05/09/18 | Price Changed | $1,100,000 | -8.3% | $448 / Sq Ft |
| 04/23/2018 04/23/18 | For Sale | $1,200,000 | 0.0% | $489 / Sq Ft |
| 04/20/2018 04/20/18 | Pending | -- | -- | -- |
| 04/07/2018 04/07/18 | For Sale | $1,200,000 | -- | $489 / Sq Ft |
Tax History Compared to Growth
Tax History
| Year | Tax Paid | Tax Assessment Tax Assessment Total Assessment is a certain percentage of the fair market value that is determined by local assessors to be the total taxable value of land and additions on the property. | Land | Improvement |
|---|---|---|---|---|
| 2024 | $14,026 | $1,271,332 | $952,925 | $318,407 |
| 2023 | $13,690 | $1,246,404 | $934,240 | $312,164 |
| 2022 | $13,606 | $1,221,965 | $915,921 | $306,044 |
| 2021 | $13,368 | $1,198,005 | $897,961 | $300,044 |
| 2020 | $12,793 | $1,139,426 | $888,753 | $250,673 |
| 2019 | $11,985 | $1,086,300 | $871,326 | $214,974 |
| 2018 | $1,856 | $145,684 | $38,295 | $107,389 |
| 2017 | $1,824 | $142,828 | $37,544 | $105,284 |
| 2016 | $1,787 | $140,028 | $36,808 | $103,220 |
| 2015 | $1,739 | $137,925 | $36,255 | $101,670 |
| 2014 | $1,690 | $135,224 | $35,545 | $99,679 |
Agents Affiliated with this Home
-
Melisa Yeo

Seller's Agent in 2018
Melisa Yeo
Hawk & Dove Real Estate Group
(714) 882-1119
3 in this area
48 Total Sales
-
Chuck Cummings

Buyer's Agent in 2018
Chuck Cummings
RE/MAX
(714) 742-6624
18 Total Sales
Map
Source: California Regional Multiple Listing Service (CRMLS)
MLS Number: PW18079195
APN: 292-301-19
- 2602 N Harbor Blvd Unit 17
- 2812 Sunnywood Dr
- 200 Friar Place
- 3120 Las Faldas Dr
- 3210 Las Faldas Dr
- 611 Colonial Cir
- 911 Laguna Rd
- 613 Murfield Ct
- 473 Periwinkle St
- 666 Brookline Place
- 321 W Hermosa Dr
- 2225 Terraza Place
- 3212 Sunnywood Dr
- 931 Rancho Cir
- 831 W Las Palmas Dr
- 1730 Sunny Knoll
- 508 Green Acre Dr
- 3016 Milagro Way
- 600 Pueblo Place
- 2551 Holly St
- 206 Capistrano Cir
- 212 Capistrano Cir
- 200 Capistrano Cir
- 218 Capistrano Cir
- 207 Capistrano Cir
- 213 Capistrano Cir
- 2701 Coronado Dr
- 201 Capistrano Cir
- 2637 Coronado Dr
- 2643 Coronado Dr
- 2631 Coronado Dr
- 2707 Coronado Dr
- 2625 Coronado Dr
- 2713 Coronado Dr
- 212 Cabrillo Cir
- 206 Cabrillo Cir
- 200 Cabrillo Cir
- 2619 Coronado Dr
- 2719 Coronado Dr
- 2640 Coronado Dr
