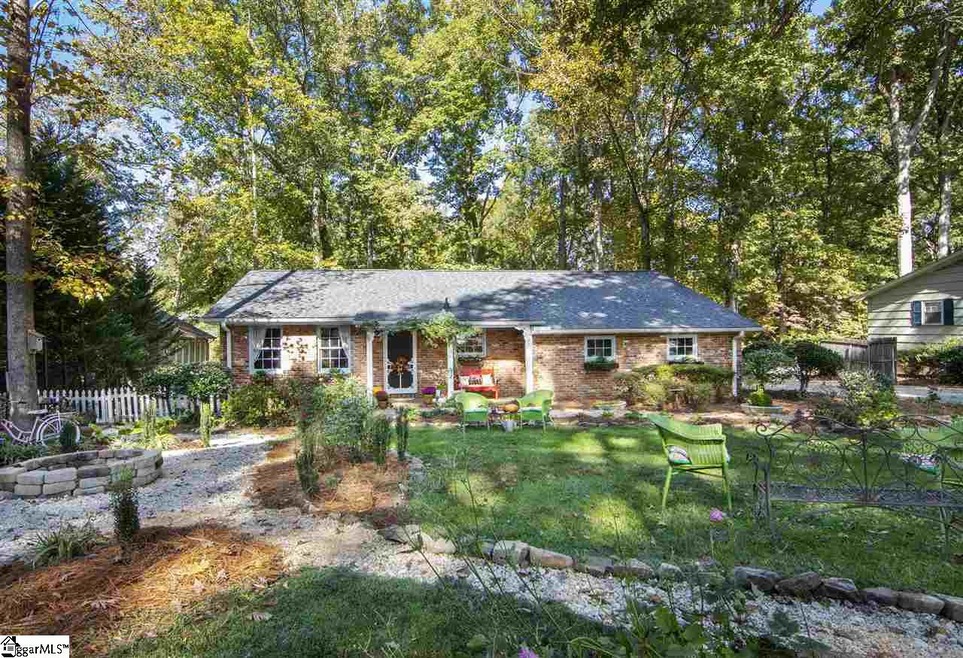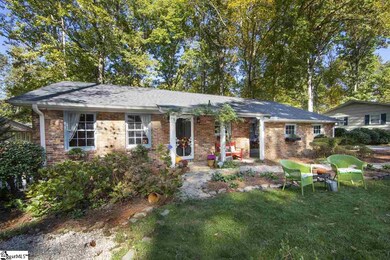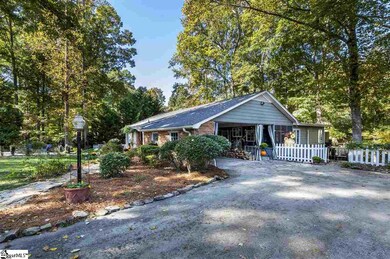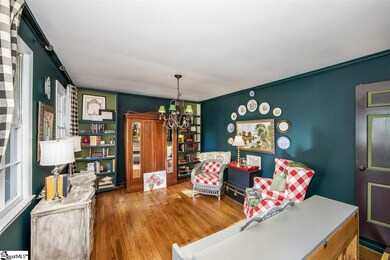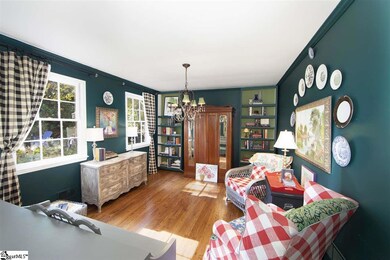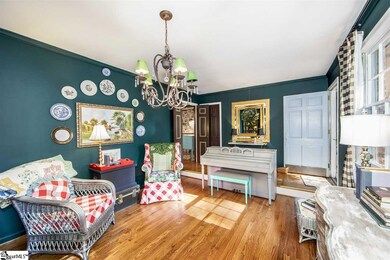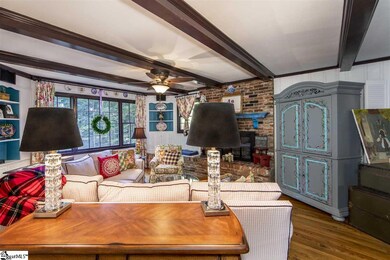
206 Dellrose Cir Taylors, SC 29687
Highlights
- Two Primary Bedrooms
- Deck
- 1.5-Story Property
- Mitchell Road Elementary Rated A-
- Creek On Lot
- Wood Flooring
About This Home
As of October 2024Convenient Eastside location situated in the established Drexel Terrace subdivision. Already inspected and all qualified repairs to be completed prior to closing. **SELLER IS OFFERING A $1,500 PAINT ALLOWANCE WITH ACCEPTABLE OFFER** NEWER Roof (2017/2019), NEW HVAC (2019), Rec. room split Unit (2015), Hot Water (replaced prior to closing), NEWER Dishwasher (2017), Updated flooring (2014), Renovated upstairs bath with quartzite countertop (2017). 206 Dellrose Circle is a charming 3 BR / 2 BA ranch home with a partially finished basement and HUGE bonus/rec room offering over 2,500 square feet of finished living space. Thoughtfully designed floor plan features a formal living room, large den with wood burning fireplace, dining area off the kitchen and recreational room which provides access to the rear deck overlooking the private backyard. The second floor features 2 bedrooms, 1 full bath with an updated quartzite countertop. The basement level is perfect for a 2nd master bedroom with private bath, office and laundry area. Don't miss the unfinished basement offering plenty of storage with an access door leading to the backyard. Some light fixtures do not convey so please inquire before writing an offer. Refrigerator, washer & dryer and other furniture items are negotiable. Excellent location, zoned for Eastside Highschool for under $250k is perfect for buyer's wanting suburban living less than 10 minutes to downtown. Sold Comps: 310 Dellrose Cir, 14 Kimberly Ln, 202 Dellrose Cir.
Last Agent to Sell the Property
Herlong Sotheby's International Realty License #75639 Listed on: 10/29/2019

Home Details
Home Type
- Single Family
Est. Annual Taxes
- $1,525
Year Built
- 1968
Lot Details
- 0.47 Acre Lot
- Gentle Sloping Lot
- Few Trees
HOA Fees
- $4 Monthly HOA Fees
Home Design
- 1.5-Story Property
- Brick Exterior Construction
- Architectural Shingle Roof
- Aluminum Siding
Interior Spaces
- 2,556 Sq Ft Home
- 2,400-2,599 Sq Ft Home
- Bookcases
- Smooth Ceilings
- Ceiling Fan
- Wood Burning Fireplace
- Fireplace Features Masonry
- Window Treatments
- Living Room
- Dining Room
- Home Office
- Bonus Room
- Screened Porch
Kitchen
- Electric Oven
- Electric Cooktop
- Dishwasher
- Granite Countertops
Flooring
- Wood
- Carpet
- Ceramic Tile
- Vinyl
Bedrooms and Bathrooms
- 3 Bedrooms
- Primary bedroom located on second floor
- Double Master Bedroom
- 2 Full Bathrooms
- Bathtub with Shower
Partially Finished Basement
- Partial Basement
- Laundry in Basement
- Crawl Space
Parking
- 2 Car Garage
- Attached Carport
Outdoor Features
- Creek On Lot
- Deck
Utilities
- Forced Air Heating and Cooling System
- Ductless Heating Or Cooling System
- Heating System Uses Natural Gas
- Gas Water Heater
Listing and Financial Details
- Tax Lot 12
Community Details
Overview
- Drexel Terrace Subdivision
Amenities
- Common Area
Ownership History
Purchase Details
Home Financials for this Owner
Home Financials are based on the most recent Mortgage that was taken out on this home.Purchase Details
Home Financials for this Owner
Home Financials are based on the most recent Mortgage that was taken out on this home.Purchase Details
Home Financials for this Owner
Home Financials are based on the most recent Mortgage that was taken out on this home.Purchase Details
Home Financials for this Owner
Home Financials are based on the most recent Mortgage that was taken out on this home.Purchase Details
Home Financials for this Owner
Home Financials are based on the most recent Mortgage that was taken out on this home.Purchase Details
Home Financials for this Owner
Home Financials are based on the most recent Mortgage that was taken out on this home.Similar Homes in the area
Home Values in the Area
Average Home Value in this Area
Purchase History
| Date | Type | Sale Price | Title Company |
|---|---|---|---|
| Warranty Deed | $405,000 | None Listed On Document | |
| Deed | $350,000 | None Listed On Document | |
| Deed | $226,000 | None Available | |
| Deed | -- | None Available | |
| Deed | $162,700 | None Available | |
| Deed | $107,911 | -- |
Mortgage History
| Date | Status | Loan Amount | Loan Type |
|---|---|---|---|
| Open | $397,664 | FHA | |
| Previous Owner | $324,022 | FHA | |
| Previous Owner | $214,700 | New Conventional | |
| Previous Owner | $65,000 | Credit Line Revolving | |
| Previous Owner | $128,000 | New Conventional | |
| Previous Owner | $154,550 | Purchase Money Mortgage | |
| Previous Owner | $100,000 | Purchase Money Mortgage |
Property History
| Date | Event | Price | Change | Sq Ft Price |
|---|---|---|---|---|
| 10/17/2024 10/17/24 | Sold | $405,000 | -2.4% | $127 / Sq Ft |
| 09/13/2024 09/13/24 | Price Changed | $415,000 | -5.7% | $130 / Sq Ft |
| 08/30/2024 08/30/24 | For Sale | $440,000 | +25.7% | $138 / Sq Ft |
| 03/21/2022 03/21/22 | Sold | $350,000 | +18.7% | $146 / Sq Ft |
| 02/17/2022 02/17/22 | For Sale | $294,900 | +30.5% | $123 / Sq Ft |
| 12/17/2019 12/17/19 | Sold | $226,000 | -9.5% | $94 / Sq Ft |
| 10/29/2019 10/29/19 | For Sale | $249,687 | -- | $104 / Sq Ft |
Tax History Compared to Growth
Tax History
| Year | Tax Paid | Tax Assessment Tax Assessment Total Assessment is a certain percentage of the fair market value that is determined by local assessors to be the total taxable value of land and additions on the property. | Land | Improvement |
|---|---|---|---|---|
| 2024 | $3,322 | $13,880 | $1,720 | $12,160 |
| 2023 | $3,322 | $13,880 | $1,720 | $12,160 |
| 2022 | $2,006 | $8,460 | $1,320 | $7,140 |
| 2021 | $2,212 | $8,460 | $1,320 | $7,140 |
| 2020 | $2,317 | $8,460 | $1,320 | $7,140 |
| 2019 | $1,653 | $5,580 | $1,000 | $4,580 |
| 2018 | $1,525 | $5,580 | $1,000 | $4,580 |
| 2017 | $1,509 | $5,580 | $1,000 | $4,580 |
| 2016 | $1,456 | $139,380 | $25,000 | $114,380 |
| 2015 | $1,360 | $139,380 | $25,000 | $114,380 |
| 2014 | $1,151 | $146,337 | $25,018 | $121,319 |
Agents Affiliated with this Home
-
Lance Pittman

Seller's Agent in 2024
Lance Pittman
Casey Group Real Estate, LLC
(864) 256-1309
6 in this area
63 Total Sales
-
Jessica Kilcoyne
J
Buyer's Agent in 2024
Jessica Kilcoyne
Herlong Sotheby's International Realty
(864) 525-2809
2 in this area
32 Total Sales
-
Amy Thomas

Seller's Agent in 2022
Amy Thomas
BHHS C Dan Joyner - Augusta Rd
(864) 918-9666
4 in this area
108 Total Sales
-
C. Matthew Crider

Seller's Agent in 2019
C. Matthew Crider
Herlong Sotheby's International Realty
(864) 444-1689
95 Total Sales
Map
Source: Greater Greenville Association of REALTORS®
MLS Number: 1404901
APN: 0538.01-01-051.00
- 218 Bendingwood Cir
- 7 Bendingwood Cir
- 15 Corbin Ct Unit 7
- 4410 Old Spartanburg Rd
- 4614 Old Spartanburg Rd Unit 8
- 4614 Old Spartanburg Rd Unit 26
- 101 Kenilworth Ct
- 10 Dickens Ln
- 2 Sandringham Rd
- 333 Devonwood Ct
- 203 Homestead Dr
- 215 Talon Ct
- 202 Roberta Dr
- 4 Archwood Ct
- 622 Mckenna Cir
- 431 Mckenna Cir
- 524 Mckenna Cir
- 114 Charmar Way
- 312 Abingdon Way
- 316 Abingdon Way
