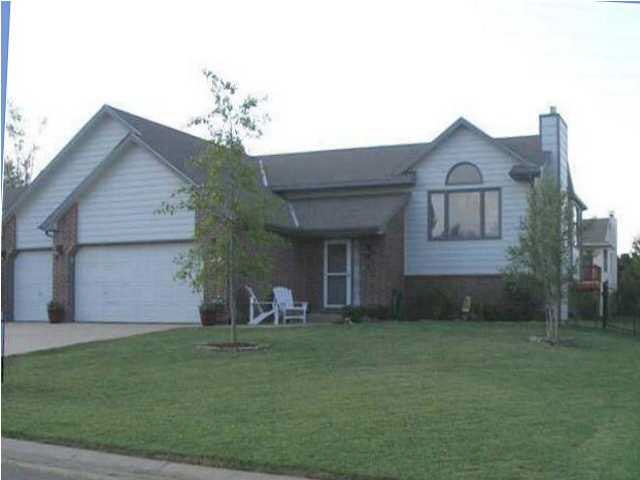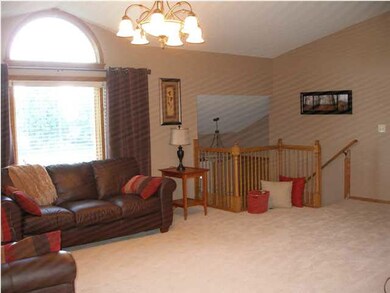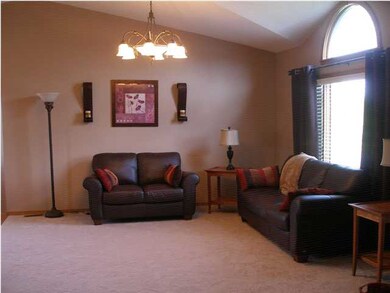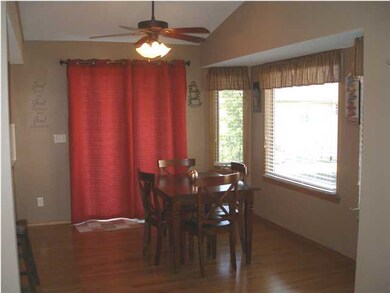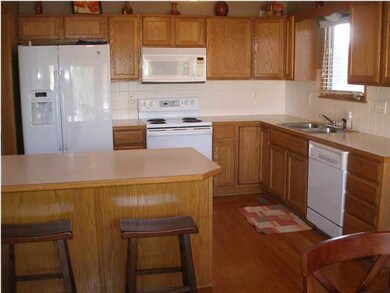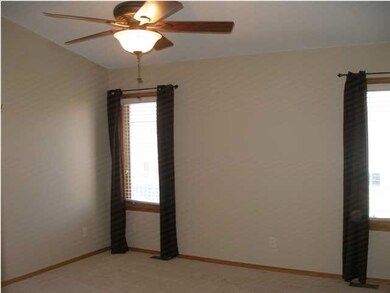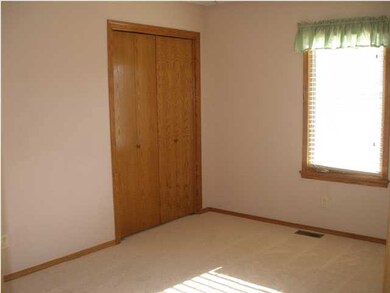
206 E Lockridge St Mulvane, KS 67110
Highlights
- Spa
- Contemporary Architecture
- Wood Flooring
- Deck
- Vaulted Ceiling
- Main Floor Primary Bedroom
About This Home
As of July 2014Wow! You will love the spaciousness of this split level. Oversized living room, hardwood floors in kitchen and dining area. Nice sized master suite with walk in closet, whirlpool bath, double sink and separate shower. Wood deck overlooking yard with nice wrought iron fencing. The lower level has a 25 X 21 family room with fireplace, 2 finished bedrooms that have large closets, and full bath. The 3 car garage will meet the family needs. All new carpeting on main level and neutral decor throughout. Walking distance to MHS. and 1 block from neighborhood park. Perfect neighborhood for evening walks/runs (well lighted and sidewalks)
Last Agent to Sell the Property
Diane Paul
Suburbia Real Estate, Inc. License #00019123 Listed on: 07/23/2012

Home Details
Home Type
- Single Family
Est. Annual Taxes
- $2,239
Year Built
- Built in 1999
Lot Details
- 8,712 Sq Ft Lot
- Wrought Iron Fence
- Sprinkler System
Home Design
- Contemporary Architecture
- Bi-Level Home
- Frame Construction
- Composition Roof
Interior Spaces
- Vaulted Ceiling
- Ceiling Fan
- Gas Fireplace
- Window Treatments
- Family Room
- L-Shaped Dining Room
- Wood Flooring
- Storm Doors
Kitchen
- Oven or Range
- Electric Cooktop
- Microwave
- Dishwasher
- Disposal
Bedrooms and Bathrooms
- 4 Bedrooms
- Primary Bedroom on Main
- Whirlpool Bathtub
- Separate Shower in Primary Bathroom
Laundry
- Laundry Room
- Laundry on lower level
Finished Basement
- Bedroom in Basement
- Finished Basement Bathroom
- Basement Storage
Parking
- 3 Car Attached Garage
- Garage Door Opener
Outdoor Features
- Spa
- Deck
Schools
- Mulvane/Munson Elementary School
- Mulvane Middle School
- Mulvane High School
Utilities
- Forced Air Heating and Cooling System
- Heating System Uses Gas
Community Details
- Country Walk Estates Subdivision
Ownership History
Purchase Details
Home Financials for this Owner
Home Financials are based on the most recent Mortgage that was taken out on this home.Purchase Details
Home Financials for this Owner
Home Financials are based on the most recent Mortgage that was taken out on this home.Purchase Details
Home Financials for this Owner
Home Financials are based on the most recent Mortgage that was taken out on this home.Purchase Details
Home Financials for this Owner
Home Financials are based on the most recent Mortgage that was taken out on this home.Purchase Details
Home Financials for this Owner
Home Financials are based on the most recent Mortgage that was taken out on this home.Similar Homes in Mulvane, KS
Home Values in the Area
Average Home Value in this Area
Purchase History
| Date | Type | Sale Price | Title Company |
|---|---|---|---|
| Warranty Deed | -- | Kst | |
| Warranty Deed | -- | Security 1St Title | |
| Deed | $82,500 | First American Title | |
| Warranty Deed | -- | -- | |
| Warranty Deed | -- | -- |
Mortgage History
| Date | Status | Loan Amount | Loan Type |
|---|---|---|---|
| Closed | $12,000 | Stand Alone Second | |
| Open | $135,000 | New Conventional | |
| Previous Owner | $158,100 | VA | |
| Previous Owner | $109,000 | New Conventional | |
| Previous Owner | $100,000 | No Value Available | |
| Previous Owner | $98,600 | No Value Available |
Property History
| Date | Event | Price | Change | Sq Ft Price |
|---|---|---|---|---|
| 07/03/2014 07/03/14 | Sold | -- | -- | -- |
| 05/28/2014 05/28/14 | Pending | -- | -- | -- |
| 05/15/2014 05/15/14 | For Sale | $164,900 | +6.5% | $70 / Sq Ft |
| 12/07/2012 12/07/12 | Sold | -- | -- | -- |
| 11/08/2012 11/08/12 | Pending | -- | -- | -- |
| 07/23/2012 07/23/12 | For Sale | $154,900 | -- | $66 / Sq Ft |
Tax History Compared to Growth
Tax History
| Year | Tax Paid | Tax Assessment Tax Assessment Total Assessment is a certain percentage of the fair market value that is determined by local assessors to be the total taxable value of land and additions on the property. | Land | Improvement |
|---|---|---|---|---|
| 2025 | $4,276 | $30,993 | $5,647 | $25,346 |
| 2023 | $4,276 | $28,693 | $4,359 | $24,334 |
| 2022 | $3,870 | $26,083 | $4,106 | $21,977 |
| 2021 | $3,308 | $23,932 | $2,668 | $21,264 |
| 2020 | $3,089 | $22,575 | $2,668 | $19,907 |
| 2019 | $3,074 | $21,701 | $2,668 | $19,033 |
| 2018 | $2,807 | $20,470 | $2,093 | $18,377 |
| 2017 | $2,671 | $0 | $0 | $0 |
| 2016 | $2,576 | $0 | $0 | $0 |
| 2015 | $2,360 | $0 | $0 | $0 |
| 2014 | $2,307 | $0 | $0 | $0 |
Agents Affiliated with this Home
-

Seller's Agent in 2014
Crystie Macormac
Heritage 1st Realty
(316) 512-1300
1 in this area
89 Total Sales
-
D
Buyer's Agent in 2014
Diane Paul
Suburbia Real Estate, Inc.
Map
Source: South Central Kansas MLS
MLS Number: 340350
APN: 239-29-0-32-02-015.00
- 1601 N Prairie Run Cir
- 2.23+/- Acres Rock Rd
- 110 W Rockwood
- 158 Chestnut Dr
- 105 W Jeanette Dr
- 0.98+/- Acres Rock Rd
- 1532 N Rockwood Blvd
- 1417 Shelly Ct
- 1401 Mundell Dr
- 336 E Wessels Cir
- 1211 Sunset Dr
- 1651 N Diamond Cir
- 1647 N Diamond Cir
- 1612 N Diamond Cir
- 1213 N 1st Ave
- 1615 N Diamond Cir
- 1611 N Diamond Cir
- 1616 N Diamond Cir
- 1635 N Diamond Cir
- 1530 N Emerald Valley Cir
