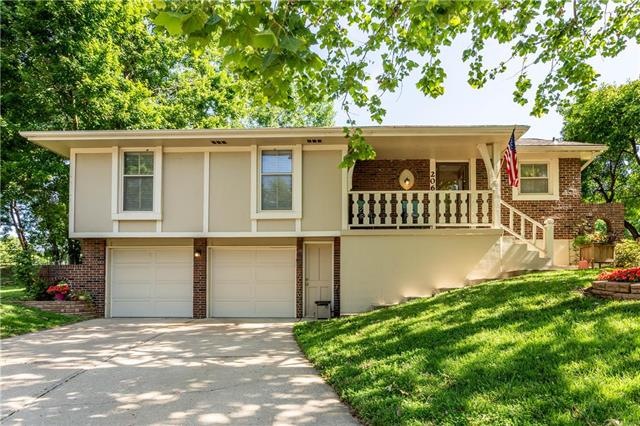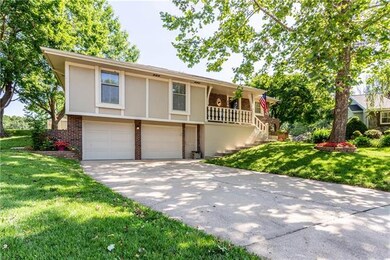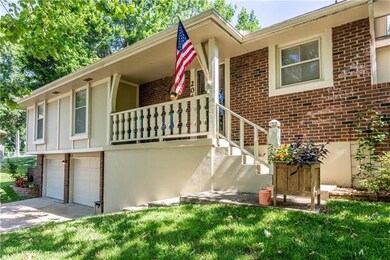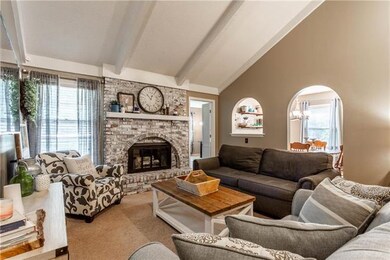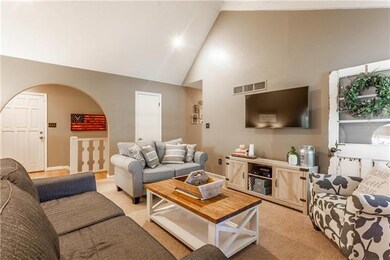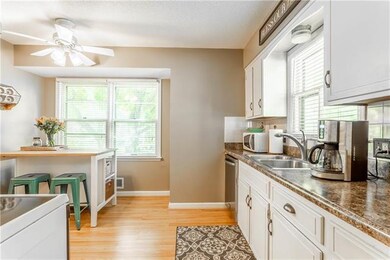
206 NE Carriage Ct Lees Summit, MO 64064
Chapel Ridge NeighborhoodEstimated Value: $276,000 - $320,000
Highlights
- Vaulted Ceiling
- Traditional Architecture
- Home Office
- Chapel Lakes Elementary School Rated A
- Granite Countertops
- Formal Dining Room
About This Home
As of August 2019Adorable home for sale located in a great location in quiet cul-de-sac . Features lovely living room w/ soaring ceilings & fireplace. Archways & small details add charm making it a stand out from "cookie cutter" houses. Formal dining room & bonus room that could be used as an office, play room, hobby room or non conforming bedroom leads to patio & backyard without neighbors backing to the property. Finished basement with family room, 1/2 bath & laundry room. Fabulously updated bathrooms & large master w/ 2 closets **Open house Saturday, July 20 1-3pm.** Close to dining and shopping with easy access to highway
Last Agent to Sell the Property
ReeceNichols - Lees Summit License #2012041002 Listed on: 07/12/2019

Home Details
Home Type
- Single Family
Est. Annual Taxes
- $3,065
Year Built
- Built in 1976
Lot Details
- 8,712 Sq Ft Lot
- Cul-De-Sac
Parking
- 2 Car Attached Garage
- Front Facing Garage
- Garage Door Opener
Home Design
- Traditional Architecture
- Composition Roof
- Board and Batten Siding
Interior Spaces
- Wet Bar: Built-in Features, Carpet, Ceramic Tiles, Shower Only, Ceiling Fan(s), Shower Over Tub, Laminate Counters, Cathedral/Vaulted Ceiling, Fireplace
- Built-In Features: Built-in Features, Carpet, Ceramic Tiles, Shower Only, Ceiling Fan(s), Shower Over Tub, Laminate Counters, Cathedral/Vaulted Ceiling, Fireplace
- Vaulted Ceiling
- Ceiling Fan: Built-in Features, Carpet, Ceramic Tiles, Shower Only, Ceiling Fan(s), Shower Over Tub, Laminate Counters, Cathedral/Vaulted Ceiling, Fireplace
- Skylights
- Gas Fireplace
- Shades
- Plantation Shutters
- Drapes & Rods
- Family Room
- Living Room with Fireplace
- Formal Dining Room
- Home Office
- Finished Basement
- Laundry in Basement
- Storm Doors
Kitchen
- Eat-In Kitchen
- Electric Oven or Range
- Dishwasher
- Stainless Steel Appliances
- Granite Countertops
- Laminate Countertops
- Disposal
Flooring
- Wall to Wall Carpet
- Linoleum
- Laminate
- Stone
- Ceramic Tile
- Luxury Vinyl Plank Tile
- Luxury Vinyl Tile
Bedrooms and Bathrooms
- 3 Bedrooms
- Cedar Closet: Built-in Features, Carpet, Ceramic Tiles, Shower Only, Ceiling Fan(s), Shower Over Tub, Laminate Counters, Cathedral/Vaulted Ceiling, Fireplace
- Walk-In Closet: Built-in Features, Carpet, Ceramic Tiles, Shower Only, Ceiling Fan(s), Shower Over Tub, Laminate Counters, Cathedral/Vaulted Ceiling, Fireplace
- Double Vanity
- Bathtub with Shower
Schools
- Chapel Lakes Elementary School
- Blue Springs South High School
Additional Features
- Enclosed patio or porch
- Forced Air Heating and Cooling System
Community Details
- Woods Chapel Acres Subdivision
Listing and Financial Details
- Exclusions: see disclosure
- Assessor Parcel Number 43-910-02-52-00-0-00-000
Ownership History
Purchase Details
Home Financials for this Owner
Home Financials are based on the most recent Mortgage that was taken out on this home.Purchase Details
Home Financials for this Owner
Home Financials are based on the most recent Mortgage that was taken out on this home.Purchase Details
Home Financials for this Owner
Home Financials are based on the most recent Mortgage that was taken out on this home.Purchase Details
Home Financials for this Owner
Home Financials are based on the most recent Mortgage that was taken out on this home.Purchase Details
Home Financials for this Owner
Home Financials are based on the most recent Mortgage that was taken out on this home.Purchase Details
Home Financials for this Owner
Home Financials are based on the most recent Mortgage that was taken out on this home.Similar Homes in Lees Summit, MO
Home Values in the Area
Average Home Value in this Area
Purchase History
| Date | Buyer | Sale Price | Title Company |
|---|---|---|---|
| Perrine Matthew | -- | None Available | |
| Daniel Allison | -- | Platinum Title Llc | |
| Luck Joshua W | -- | Platinum Title Llc | |
| Luck Joshua W | -- | Kansas City Title | |
| Oathout Christian E | -- | Chicago Title Insurance Co | |
| Collings John | -- | -- |
Mortgage History
| Date | Status | Borrower | Loan Amount |
|---|---|---|---|
| Open | Perrine Matthew S | $186,240 | |
| Previous Owner | Daniel Allison | $147,250 | |
| Previous Owner | Luck Joshua W | $115,500 | |
| Previous Owner | Luck Joshua W | $126,000 | |
| Previous Owner | Oathout Christian E | $91,250 | |
| Previous Owner | Collings John | $73,773 |
Property History
| Date | Event | Price | Change | Sq Ft Price |
|---|---|---|---|---|
| 08/29/2019 08/29/19 | Sold | -- | -- | -- |
| 07/21/2019 07/21/19 | Pending | -- | -- | -- |
| 07/15/2019 07/15/19 | Price Changed | $194,900 | -2.6% | $143 / Sq Ft |
| 07/12/2019 07/12/19 | For Sale | $200,000 | +29.1% | $147 / Sq Ft |
| 08/31/2016 08/31/16 | Sold | -- | -- | -- |
| 07/15/2016 07/15/16 | Pending | -- | -- | -- |
| 07/13/2016 07/13/16 | For Sale | $154,950 | -- | $138 / Sq Ft |
Tax History Compared to Growth
Tax History
| Year | Tax Paid | Tax Assessment Tax Assessment Total Assessment is a certain percentage of the fair market value that is determined by local assessors to be the total taxable value of land and additions on the property. | Land | Improvement |
|---|---|---|---|---|
| 2024 | $3,065 | $40,753 | $5,464 | $35,289 |
| 2023 | $3,065 | $40,754 | $5,501 | $35,253 |
| 2022 | $2,017 | $23,750 | $5,719 | $18,031 |
| 2021 | $2,015 | $23,750 | $5,719 | $18,031 |
| 2020 | $1,781 | $20,759 | $5,719 | $15,040 |
| 2019 | $1,726 | $20,759 | $5,719 | $15,040 |
| 2018 | $1,618 | $18,878 | $2,790 | $16,088 |
| 2017 | $1,589 | $18,878 | $2,790 | $16,088 |
| 2016 | $1,589 | $18,601 | $2,888 | $15,713 |
| 2014 | -- | $18,419 | $2,885 | $15,534 |
Agents Affiliated with this Home
-
Anna McWhirt
A
Seller's Agent in 2019
Anna McWhirt
ReeceNichols - Lees Summit
(816) 524-7272
1 in this area
21 Total Sales
-
Rob Ellerman

Buyer's Agent in 2019
Rob Ellerman
ReeceNichols - Lees Summit
(816) 304-4434
46 in this area
5,182 Total Sales
-
Chris Austin

Seller's Agent in 2016
Chris Austin
KW KANSAS CITY METRO
(913) 522-9546
3 in this area
423 Total Sales
-
Ferryl Leduff
F
Seller Co-Listing Agent in 2016
Ferryl Leduff
Chartwell Realty LLC
(816) 588-8441
1 in this area
135 Total Sales
Map
Source: Heartland MLS
MLS Number: 2176575
APN: 43-910-02-52-00-0-00-000
- 404 NE Colonial Ct
- 416 NE Carriage St
- 129 NE Wood Glen Ln
- 3801 NE Colonial Dr
- 3611 NE Chapel Dr
- 3610 NE Basswood Dr
- 4011 NE Woodridge Dr
- 4017 NE Woodridge Dr
- 306 NE Stanton Ln
- 325 NE Chapel Ct
- 264 NE Edgewater Dr
- 3717 NE Stanton St
- 3600 NE Independence Ave
- 202 NW Redwood Ct
- 4004 NE Independence Ave
- 129 NE Edgewater Dr
- 217 NW Ponderosa St
- 208 NE Landings Cir
- 212 NE Landings Cir
- 234 NE Bayview Dr
- 206 NE Carriage Ct
- 208 NE Carriage Ct
- 205 NE Carriage Ct
- 210 NE Carriage Ct
- 207 NE Carriage Ct
- 3804 NE Carriage St
- 3802 NE Carriage St
- 209 NE Carriage Ct
- 212 NE Carriage Ct
- 3823 NE Beechwood Dr
- 3821 NE Beechwood Dr
- 3819 NE Beechwood Dr
- 211 NE Carriage Ct
- 3825 NE Beechwood Dr
- 3800 NE Carriage St
- 218 NE Carriage Ct
- 3817 NE Beechwood Dr
- 213 NE Carriage Ct
- 3803 NE Carriage St
- 3815 NE Beechwood Dr
