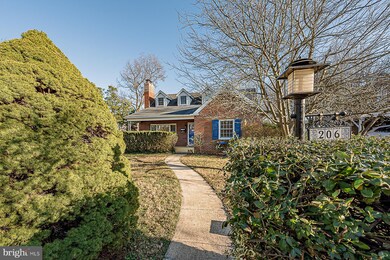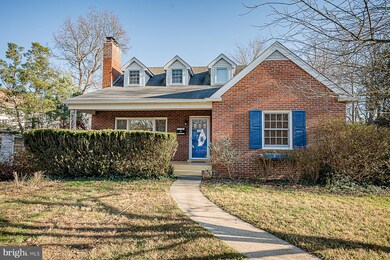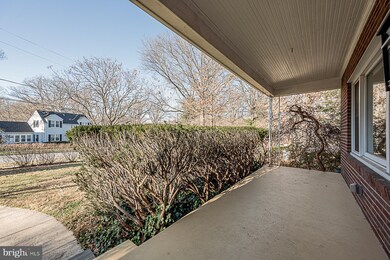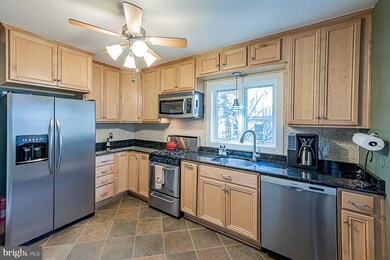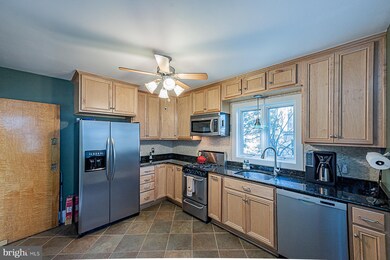
206 Patuxent Rd Laurel, MD 20707
Estimated Value: $501,000 - $557,000
Highlights
- Greenhouse
- Wooded Lot
- Wood Flooring
- Cape Cod Architecture
- Traditional Floor Plan
- Main Floor Bedroom
About This Home
As of February 2021Please continue to show for backups! Why live in a cookie-cutter home when you can live in one of the most sought-after neighborhoods in Laurel in a house full of character. This lovely cape has two large bedrooms upstairs along with a stunning renovated full bath . Big windows front and back to enjoy your private nature show. Beautifully renovated kitchen with granite and stainless appliances next to a generous formal dining room. Just refinished original oak floors throughout. Maintenance free!! Windows, HVAC, HWH in last few years! House has so much character on a street that many seek to call home. Exterior features include large private, fenced back yard, Amish built garden shed and even an attached greenhouse. Possible 1/2 bath in basement. Convenient to major commuting routes/shopping. Must see! Quick occupancy and a hassle free closing!
Home Details
Home Type
- Single Family
Est. Annual Taxes
- $6,777
Year Built
- Built in 1955
Lot Details
- 0.27 Acre Lot
- Landscaped
- Extensive Hardscape
- Level Lot
- Wooded Lot
- Back and Front Yard
- Property is in very good condition
- Property is zoned RR
Parking
- On-Street Parking
Home Design
- Cape Cod Architecture
- Brick Exterior Construction
- Architectural Shingle Roof
Interior Spaces
- 1,666 Sq Ft Home
- Property has 3 Levels
- Traditional Floor Plan
- Built-In Features
- Crown Molding
- Ceiling Fan
- 2 Fireplaces
- Wood Burning Fireplace
- Brick Fireplace
- Double Pane Windows
- Insulated Doors
- Family Room
- Living Room
- Formal Dining Room
- Storage Room
- Wood Flooring
- Basement
- Laundry in Basement
- Attic
Kitchen
- Eat-In Kitchen
- Self-Cleaning Oven
- Built-In Range
- Built-In Microwave
- Ice Maker
- Dishwasher
- Stainless Steel Appliances
- Upgraded Countertops
Bedrooms and Bathrooms
Laundry
- Laundry Room
- Front Loading Dryer
- Front Loading Washer
Outdoor Features
- Greenhouse
- Shed
- Porch
Schools
- Scotchtown Hills Elementary School
- Dwight D. Eisenhower Middle School
- Laurel High School
Utilities
- Central Air
- Radiator
- Vented Exhaust Fan
- Hot Water Heating System
- High-Efficiency Water Heater
- Natural Gas Water Heater
- Cable TV Available
Additional Features
- Energy-Efficient Windows
- Suburban Location
Listing and Financial Details
- Tax Lot 16
- Assessor Parcel Number 17101115310
Community Details
Overview
- No Home Owners Association
- Laurel Subdivision
Recreation
- Community Pool
Ownership History
Purchase Details
Home Financials for this Owner
Home Financials are based on the most recent Mortgage that was taken out on this home.Purchase Details
Home Financials for this Owner
Home Financials are based on the most recent Mortgage that was taken out on this home.Purchase Details
Home Financials for this Owner
Home Financials are based on the most recent Mortgage that was taken out on this home.Purchase Details
Similar Homes in Laurel, MD
Home Values in the Area
Average Home Value in this Area
Purchase History
| Date | Buyer | Sale Price | Title Company |
|---|---|---|---|
| Jackson Maria Gonzales | $467,500 | Rgs Title | |
| Monniere Robert A | $445,000 | -- | |
| Monniere Robert A | $445,000 | -- | |
| Kittrell Richard L | $165,000 | -- |
Mortgage History
| Date | Status | Borrower | Loan Amount |
|---|---|---|---|
| Open | Jackson Maria Gonzales | $453,475 | |
| Previous Owner | Monniere Robert A | $355,000 | |
| Previous Owner | Monniere Robert A | $355,000 | |
| Previous Owner | Kittrell Richard L | $140,000 |
Property History
| Date | Event | Price | Change | Sq Ft Price |
|---|---|---|---|---|
| 02/25/2021 02/25/21 | Sold | $467,500 | 0.0% | $281 / Sq Ft |
| 01/02/2021 01/02/21 | For Sale | $467,500 | -- | $281 / Sq Ft |
Tax History Compared to Growth
Tax History
| Year | Tax Paid | Tax Assessment Tax Assessment Total Assessment is a certain percentage of the fair market value that is determined by local assessors to be the total taxable value of land and additions on the property. | Land | Improvement |
|---|---|---|---|---|
| 2024 | $7,755 | $428,633 | $0 | $0 |
| 2023 | $7,352 | $402,367 | $0 | $0 |
| 2022 | $6,872 | $376,100 | $101,500 | $274,600 |
| 2021 | $6,804 | $374,833 | $0 | $0 |
| 2020 | $0 | $373,567 | $0 | $0 |
| 2019 | $7,293 | $372,300 | $100,700 | $271,600 |
| 2018 | $5,065 | $356,567 | $0 | $0 |
| 2017 | $5,637 | $340,833 | $0 | $0 |
| 2016 | -- | $325,100 | $0 | $0 |
| 2015 | -- | $314,500 | $0 | $0 |
| 2014 | $4,813 | $303,900 | $0 | $0 |
Agents Affiliated with this Home
-
Cheryl Simmons

Seller's Agent in 2021
Cheryl Simmons
RE/MAX
(240) 498-5832
4 in this area
44 Total Sales
-
Melanie Mcknight

Buyer's Agent in 2021
Melanie Mcknight
RE/MAX
(301) 369-7677
3 in this area
28 Total Sales
Map
Source: Bright MLS
MLS Number: MDPG592474
APN: 10-1115310
- 1110 Montgomery St
- 1106 Snowden Place
- 1125 Westview Terrace
- 407 Sandy Spring Rd
- 916 Philip Powers Dr
- 305 9th St
- 926 West St
- 610 Main St Unit 511
- 610 Main St Unit 413
- 9545 Bolton Farm Rd
- 9524 Bolton Farm Ln
- 9520 Bolton Farm Ln
- 9516 Bolton Farm Ln
- 9500 Bolton Farm Ln
- 9508 Bolton Farm Ln
- 9532 Bolton Farm Ln
- 9512 Bolton Farm Ln
- 9504 Bolton Farm Ln
- 9505 Bolton Farm Ln
- 9509 Bolton Farm Ln
- 206 Patuxent Rd
- 208 Patuxent Rd
- 204 Patuxent Rd
- 210 Patuxent Rd
- 207 11th St
- 203 Patuxent Rd
- 205 11th St
- 1111 Montgomery St
- 209 11th St
- 1107 Montgomery St
- 203 11th St
- 207 Patuxent Rd
- 211 11th St
- 218 Patuxent Rd
- 213 Patuxent Rd
- 1105 Montgomery St
- 201 11th St
- 1103 Montgomery St
- 201 Patuxent Rd
- 201A 11th St

