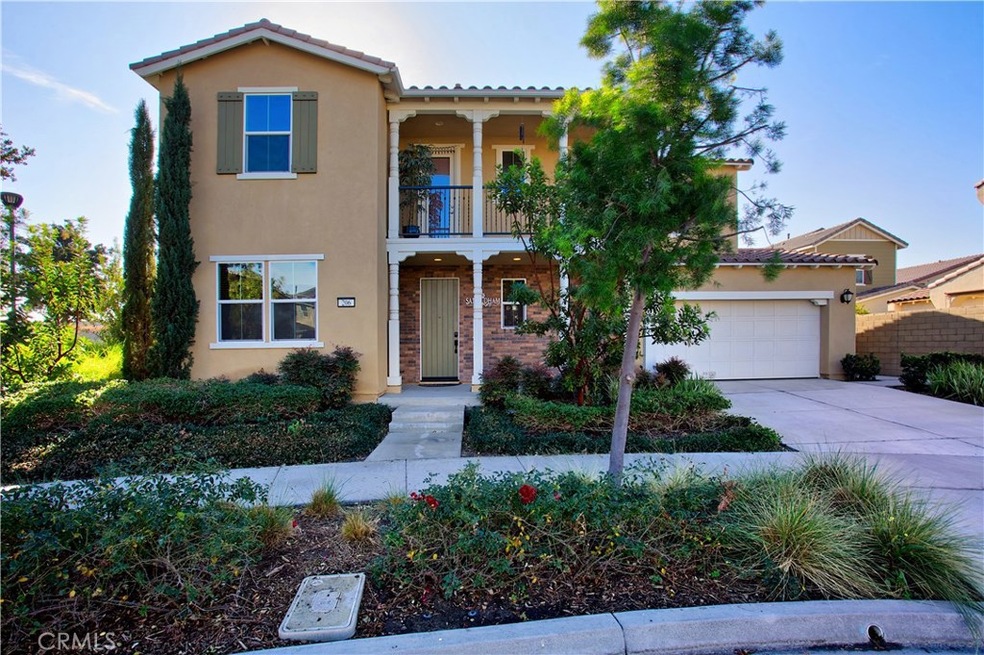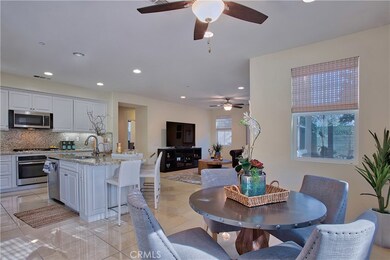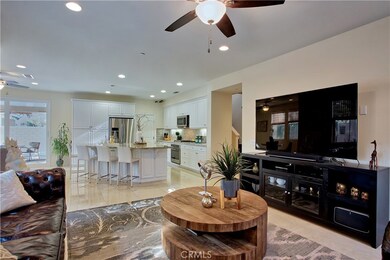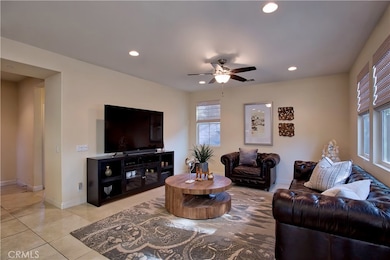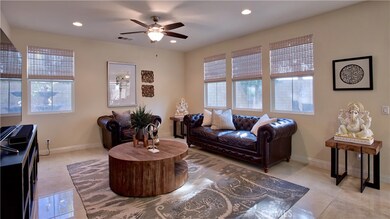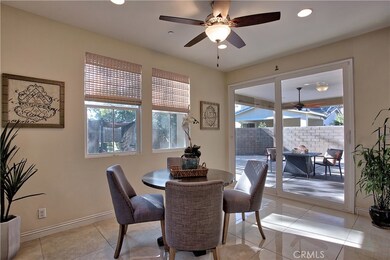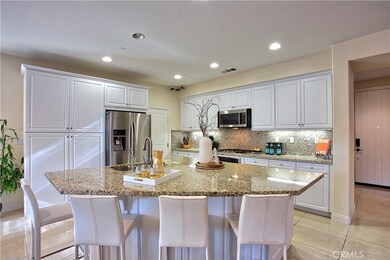
206 Wicker Irvine, CA 92618
Great Park NeighborhoodHighlights
- In Ground Pool
- Solar Power System
- Open Floorplan
- Beacon Park Rated A
- Primary Bedroom Suite
- 4-minute walk to Pavilion Park
About This Home
As of April 2019As you enter this beautiful Lennar Built 4-bedroom home in Pavilion Park, you will notice it's serene surroundings. This detached home is located in a private corner of the cul-de-sac. Equipped for an entertainer's lifestyle, you will be inspired by the grand open-concept gourmet kitchen with an extra-large center island, granite counters, and upgraded appliances as it leads to the Great Room. Open, airy, with 9-ft. high ceilings and a foyer that shoots up to the second story. The home conveniently has a bedroom downstairs with a full bath, perfect for large or multi-generation families. Get cozy in the luxurious master bedroom with a large walk-in closet, separate tub & shower, dual vanities and a Romeo and Juliet balcony off the hallway. The extra-large private backyard is an open canvas, ready for a luxurious retreat or low-maintenance surroundings. The home is in immaculate condition, with upgraded flooring, neutral palette colors, and a classic floorplan. The home is a short distance to the pool, greenhouse, community center and multitude of parks and BBQ areas, and next to the walking and hiking trail of the Great Park. Residents also have access to Beacon, Parasol, and all other Five Point parks and amenities. Use the beautiful foot bridge to explore all that Pavilion Park has to offer. Welcome Home!
Last Agent to Sell the Property
Coldwell Banker Realty License #01346878 Listed on: 01/14/2019

Property Details
Home Type
- Condominium
Est. Annual Taxes
- $17,740
Year Built
- Built in 2014
Lot Details
- No Common Walls
- Cul-De-Sac
- Block Wall Fence
- Sprinkler System
- Lawn
- Garden
- Back Yard
HOA Fees
- $215 Monthly HOA Fees
Parking
- 2 Car Attached Garage
- Parking Available
- Garage Door Opener
Home Design
- Patio Home
- Turnkey
Interior Spaces
- 2,206 Sq Ft Home
- 2-Story Property
- Open Floorplan
- Furnished
- Wired For Sound
- Wired For Data
- Built-In Features
- Crown Molding
- High Ceiling
- Ceiling Fan
- Recessed Lighting
- Fireplace
- Formal Entry
- Great Room
- Family Room Off Kitchen
- Storage
Kitchen
- Open to Family Room
- Eat-In Kitchen
- Breakfast Bar
- Gas Oven
- Gas Cooktop
- Microwave
- Dishwasher
- Kitchen Island
- Granite Countertops
- Self-Closing Drawers and Cabinet Doors
- Disposal
Flooring
- Laminate
- Tile
Bedrooms and Bathrooms
- 4 Bedrooms | 1 Main Level Bedroom
- Primary Bedroom Suite
- Walk-In Closet
- 3 Full Bathrooms
- Granite Bathroom Countertops
- Dual Vanity Sinks in Primary Bathroom
- Low Flow Toliet
- Soaking Tub
- Bathtub with Shower
- Walk-in Shower
- Exhaust Fan In Bathroom
Laundry
- Laundry Room
- Laundry on upper level
Home Security
- Alarm System
- Pest Guard System
Pool
- In Ground Pool
- Spa
Outdoor Features
- Balcony
- Covered patio or porch
- Fire Pit
- Outdoor Grill
Utilities
- Cooling System Powered By Gas
- Central Heating and Cooling System
- Underground Utilities
- Tankless Water Heater
- Gas Water Heater
- Water Purifier
- Water Softener
- Cable TV Available
Additional Features
- Doors are 32 inches wide or more
- Solar Power System
- Property is near a clubhouse
Listing and Financial Details
- Tax Lot B
- Tax Tract Number 17467
- Assessor Parcel Number 93217558
Community Details
Overview
- 75 Units
- Great Park Neighborhood Community Association, Phone Number (800) 428-5588
- Built by Lennar
- Greenbelt
Amenities
- Outdoor Cooking Area
- Community Fire Pit
- Community Barbecue Grill
- Picnic Area
- Banquet Facilities
- Recreation Room
Recreation
- Sport Court
- Community Playground
- Community Pool
- Community Spa
- Hiking Trails
- Bike Trail
Security
- Security Service
- Fire and Smoke Detector
- Fire Sprinkler System
Ownership History
Purchase Details
Home Financials for this Owner
Home Financials are based on the most recent Mortgage that was taken out on this home.Purchase Details
Home Financials for this Owner
Home Financials are based on the most recent Mortgage that was taken out on this home.Purchase Details
Home Financials for this Owner
Home Financials are based on the most recent Mortgage that was taken out on this home.Similar Homes in Irvine, CA
Home Values in the Area
Average Home Value in this Area
Purchase History
| Date | Type | Sale Price | Title Company |
|---|---|---|---|
| Grant Deed | $1,015,000 | Lawyers Title Company | |
| Interfamily Deed Transfer | -- | None Available | |
| Grant Deed | $880,000 | North American Title Co |
Mortgage History
| Date | Status | Loan Amount | Loan Type |
|---|---|---|---|
| Previous Owner | $497,000 | Credit Line Revolving | |
| Previous Owner | $625,500 | New Conventional |
Property History
| Date | Event | Price | Change | Sq Ft Price |
|---|---|---|---|---|
| 05/06/2019 05/06/19 | Rented | $3,850 | -3.8% | -- |
| 05/02/2019 05/02/19 | For Rent | $4,000 | 0.0% | -- |
| 04/05/2019 04/05/19 | Sold | $1,015,000 | -1.9% | $460 / Sq Ft |
| 03/17/2019 03/17/19 | Price Changed | $1,035,000 | -1.4% | $469 / Sq Ft |
| 02/22/2019 02/22/19 | Price Changed | $1,050,000 | -2.3% | $476 / Sq Ft |
| 01/14/2019 01/14/19 | For Sale | $1,075,000 | -- | $487 / Sq Ft |
Tax History Compared to Growth
Tax History
| Year | Tax Paid | Tax Assessment Tax Assessment Total Assessment is a certain percentage of the fair market value that is determined by local assessors to be the total taxable value of land and additions on the property. | Land | Improvement |
|---|---|---|---|---|
| 2024 | $17,740 | $1,110,048 | $577,921 | $532,127 |
| 2023 | $17,354 | $1,088,283 | $566,589 | $521,694 |
| 2022 | $17,014 | $1,066,945 | $555,480 | $511,465 |
| 2021 | $16,680 | $1,046,025 | $544,588 | $501,437 |
| 2020 | $16,544 | $1,035,300 | $539,004 | $496,296 |
| 2019 | $15,572 | $948,092 | $483,316 | $464,776 |
| 2018 | $15,266 | $929,502 | $473,839 | $455,663 |
| 2017 | $14,967 | $911,277 | $464,548 | $446,729 |
| 2016 | $14,674 | $893,409 | $455,439 | $437,970 |
| 2015 | $14,429 | $879,990 | $448,598 | $431,392 |
Agents Affiliated with this Home
-
Joanne Kang
J
Seller's Agent in 2019
Joanne Kang
Coldwell Banker Best Realty
(714) 389-2222
1 in this area
7 Total Sales
-
Tim Smith

Seller's Agent in 2019
Tim Smith
Coldwell Banker Realty
(949) 717-4711
4 in this area
716 Total Sales
-
Elizabeth Davtian

Seller Co-Listing Agent in 2019
Elizabeth Davtian
Coldwell Banker Realty
(949) 322-5885
1 in this area
2 Total Sales
-
Robert Garcia
R
Buyer's Agent in 2019
Robert Garcia
Allied West Realty Group
(714) 717-7717
2 Total Sales
Map
Source: California Regional Multiple Listing Service (CRMLS)
MLS Number: NP19010127
APN: 932-175-58
