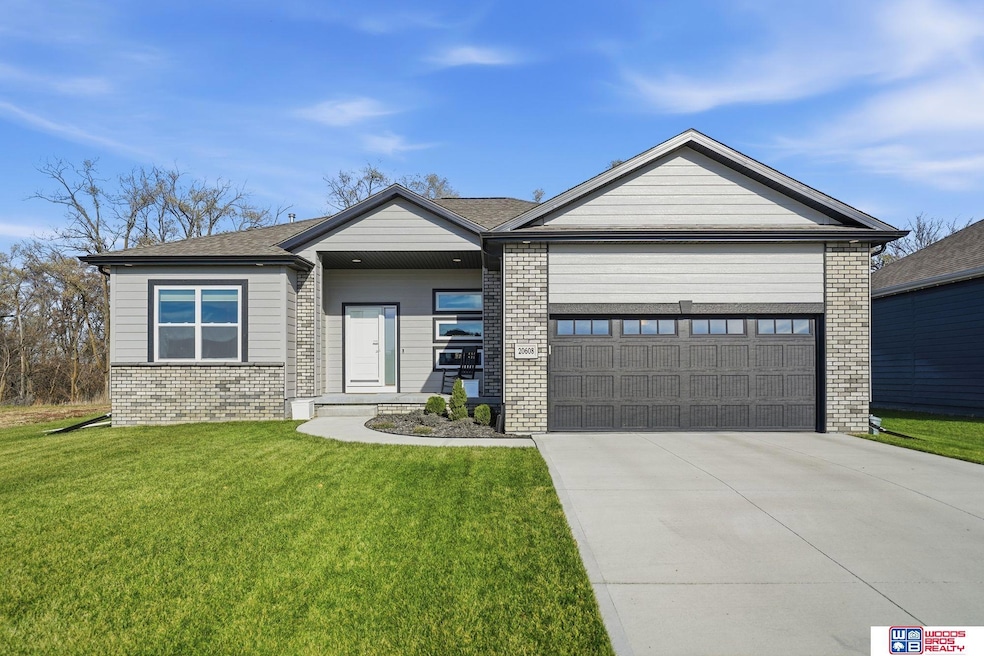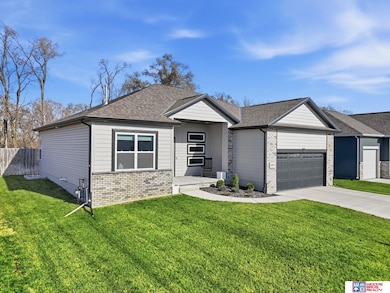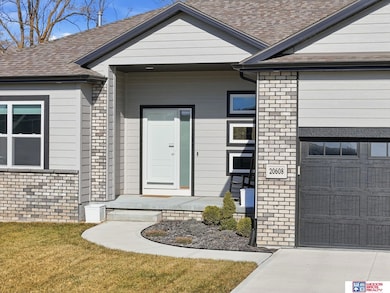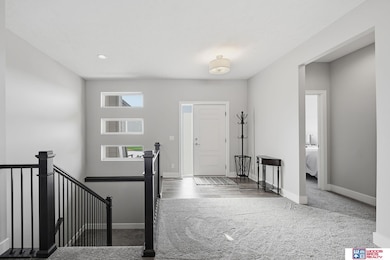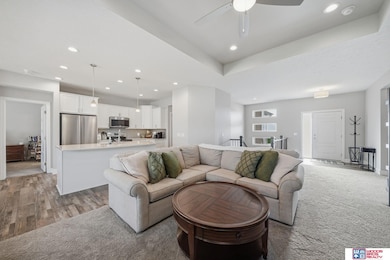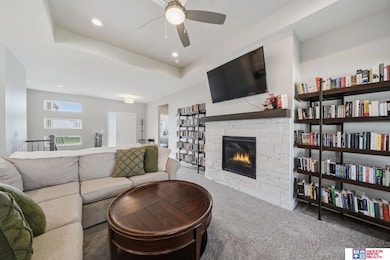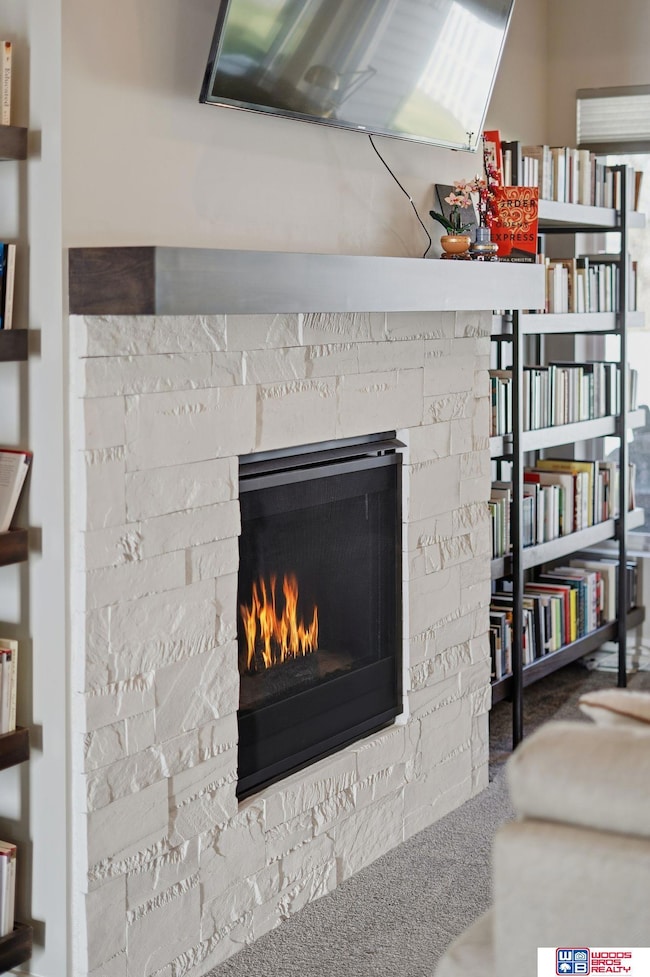20608 Camelback Ave Gretna, NE 68028
Estimated payment $2,987/month
Total Views
123
3
Beds
2
Baths
1,693
Sq Ft
$247
Price per Sq Ft
Highlights
- Ranch Style House
- High Ceiling
- 2 Car Attached Garage
- Whitetail Creek Elementary School Rated A-
- Covered Patio or Porch
- Laundry Room
About This Home
Better than new 3 bedroom, 2 bath ranch with an open floor plan and abundance of natural light. Home back to a tree-lined commons and features a privacy fenced backyard with a covered patio. The living room offers 9-foot ceilings and a cozy fireplace. The Primary suite includes a walk-in closet connected to the laundry room for added convenience. Kitchen features a spacious pantry. Unfinished basement provides room to grow, customize, and already has an egress window for an easy 4th legal bedroom! Conveniently located for commuting, shopping, and dining.
Open House Schedule
-
Sunday, November 23, 20251:00 to 3:00 pm11/23/2025 1:00:00 PM +00:0011/23/2025 3:00:00 PM +00:00Add to Calendar
Home Details
Home Type
- Single Family
Est. Annual Taxes
- $9,177
Year Built
- Built in 2023
Lot Details
- 8,146 Sq Ft Lot
- Lot Dimensions are 61.15 x 85 x 125.19 x 124.14
- Privacy Fence
- Wood Fence
- Level Lot
- Sprinkler System
HOA Fees
- $13 Monthly HOA Fees
Parking
- 2 Car Attached Garage
- Garage Door Opener
Home Design
- Ranch Style House
- Traditional Architecture
- Brick Exterior Construction
- Composition Roof
- Vinyl Siding
- Concrete Perimeter Foundation
- Masonite
Interior Spaces
- 1,693 Sq Ft Home
- High Ceiling
- Ceiling Fan
- Gas Fireplace
- Laundry Room
Kitchen
- Oven or Range
- Microwave
- Dishwasher
- Disposal
Flooring
- Carpet
- Luxury Vinyl Tile
- Vinyl
Bedrooms and Bathrooms
- 3 Bedrooms
- 2 Full Bathrooms
- Dual Sinks
Unfinished Basement
- Sump Pump
- Basement Window Egress
Schools
- Aspen Creek Elementary School
- Gretna Middle School
- Gretna High School
Utilities
- Forced Air Heating and Cooling System
- Heating System Uses Natural Gas
- Fiber Optics Available
- Cable TV Available
Additional Features
- Covered Patio or Porch
- City Lot
Community Details
- Association fees include common area maintenance
- Highland Pointe Subdivision
Listing and Financial Details
- Assessor Parcel Number 011608943
Map
Create a Home Valuation Report for This Property
The Home Valuation Report is an in-depth analysis detailing your home's value as well as a comparison with similar homes in the area
Home Values in the Area
Average Home Value in this Area
Tax History
| Year | Tax Paid | Tax Assessment Tax Assessment Total Assessment is a certain percentage of the fair market value that is determined by local assessors to be the total taxable value of land and additions on the property. | Land | Improvement |
|---|---|---|---|---|
| 2025 | $9,876 | $390,346 | $90,000 | $300,346 |
| 2024 | $954 | $380,665 | $90,000 | $290,665 |
| 2023 | $954 | $34,800 | $34,800 | -- |
| 2022 | $960 | $34,650 | $34,650 | $0 |
| 2021 | $322 | $0 | $0 | $0 |
Source: Public Records
Property History
| Date | Event | Price | List to Sale | Price per Sq Ft | Prior Sale |
|---|---|---|---|---|---|
| 11/17/2025 11/17/25 | For Sale | $419,000 | +0.7% | $247 / Sq Ft | |
| 07/21/2023 07/21/23 | Sold | $416,087 | +1.1% | $246 / Sq Ft | View Prior Sale |
| 06/11/2023 06/11/23 | Pending | -- | -- | -- | |
| 04/03/2023 04/03/23 | For Sale | $411,740 | -- | $243 / Sq Ft |
Source: Great Plains Regional MLS
Purchase History
| Date | Type | Sale Price | Title Company |
|---|---|---|---|
| Warranty Deed | $417,000 | Nebraska Title |
Source: Public Records
Mortgage History
| Date | Status | Loan Amount | Loan Type |
|---|---|---|---|
| Open | $301,087 | New Conventional |
Source: Public Records
Source: Great Plains Regional MLS
MLS Number: 22533041
APN: 011608943
Nearby Homes
- 10302 S 207th St
- 20522 Riviera Dr
- 10411 S 204th St
- 20303 Blake Dr
- 10280 S 209th St
- 20922 Sedona St
- 9809 S 204th St
- 20925 Pinehurst Ave
- 21910 Hampton Dr
- 10316 S 212th St
- 10324 S 212th St
- 9404 Valaretta Dr
- 21110 Buchanan Pkwy
- 10331 S 214th St
- 20919 Mcclellan Cir
- Lot 111 W Gruenther Rd
- Lot 127 W Gruenther Rd
- TBD Lot 64 W Gruenther Rd
- 21716 Glenmore Dr
- 21707 Glenmore Dr
- 10816 S 204th Avenue Cir
- 20222 Glenmore Dr
- 10919 S 197th St
- 21702 Hampton Dr
- 213 Highland Dr
- 127 Wesgaye St
- 18683 Oakmont Dr
- 19224 Olive Plaza
- 18217 Cary St
- 17801 Cypress Dr
- 7822 S 184th Ave
- 6711 S 206th Plaza
- 6601 S 194th Terrace Plaza
- 6249 Coventry Dr
- 6720 S 191st St
- 19156 Drexel Cir
- 5575 S 206th Ct
- 20856 South Plaza
- 16751 Morgan Ave
- 5135 S 195th Cir
