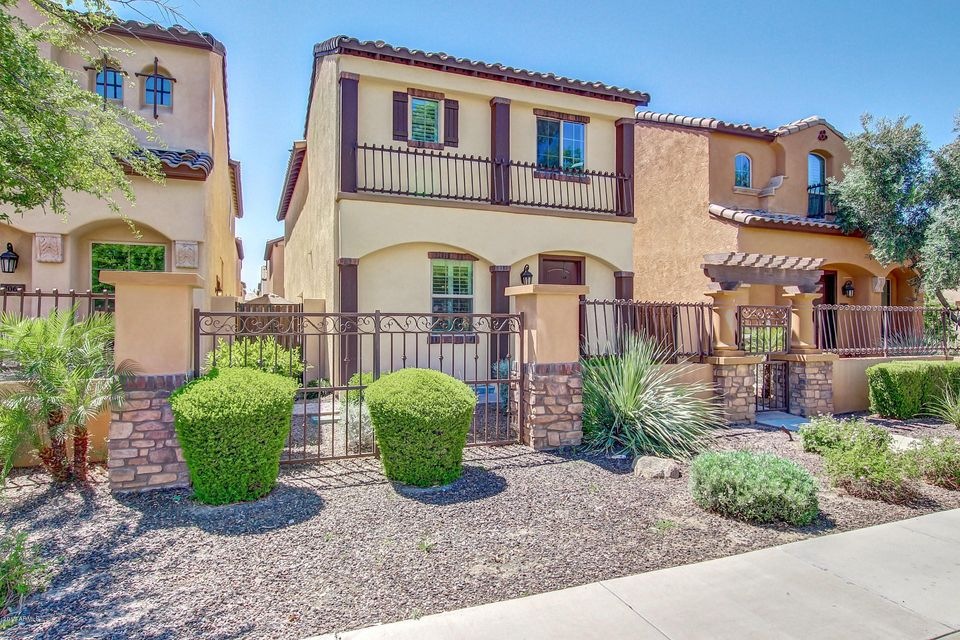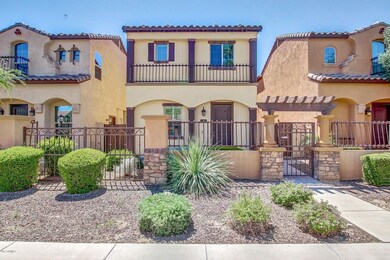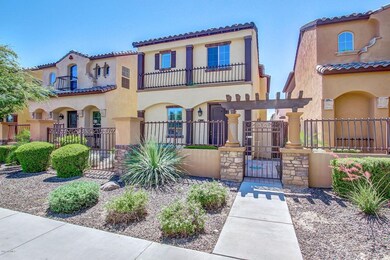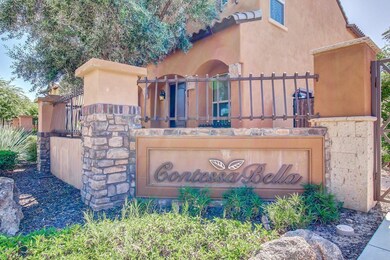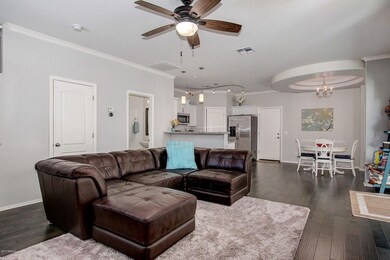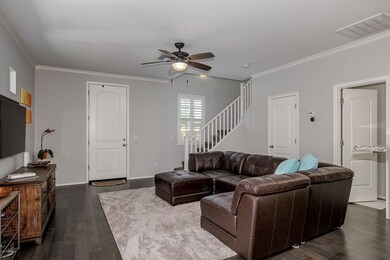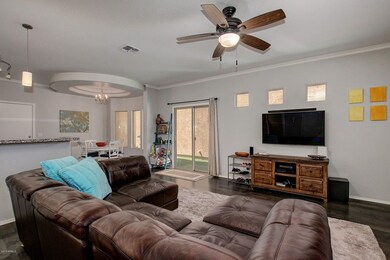
2061 E Heartwood Ln Phoenix, AZ 85022
Paradise Valley NeighborhoodHighlights
- Gated Community
- Contemporary Architecture
- Granite Countertops
- Mountain View
- Wood Flooring
- Private Yard
About This Home
As of August 2017Beautiful 4 Bedroom 2.5 Bath Tuscan style home located in Phoenix. This 1,734 sqft home was built in 2013 in the gated community of Contessa Bella. Kitchen has gorgeous granite countertops, butler pantry, stainless steel appliances, white cabinetry and breakfast bar. Master suite has a spacious walk-in closet, dual his and her sinks. Plush carpet and tile and wood flooring throughout. This wonderful gated community also includes a full-size volleyball court, gourmet bbq, ramadas, community pool and spa w/pool house, restrooms, & outdoor shower and fire pit. Great home, in a GREAT community!!
Last Agent to Sell the Property
HomeSmart License #SA653903000 Listed on: 05/13/2017

Last Buyer's Agent
Daniel Clausen
Coldwell Banker Realty License #SA661330000
Property Details
Home Type
- Multi-Family
Est. Annual Taxes
- $1,545
Year Built
- Built in 2013
Lot Details
- 1,683 Sq Ft Lot
- Desert faces the front of the property
- Wrought Iron Fence
- Artificial Turf
- Private Yard
HOA Fees
- $229 Monthly HOA Fees
Parking
- 2 Car Direct Access Garage
- Garage Door Opener
- Shared Driveway
Home Design
- Contemporary Architecture
- Santa Barbara Architecture
- Property Attached
- Wood Frame Construction
- Tile Roof
- Stucco
Interior Spaces
- 1,728 Sq Ft Home
- 2-Story Property
- Ceiling height of 9 feet or more
- Ceiling Fan
- Double Pane Windows
- ENERGY STAR Qualified Windows with Low Emissivity
- Mountain Views
- Washer and Dryer Hookup
Kitchen
- Breakfast Bar
- Built-In Microwave
- Granite Countertops
Flooring
- Wood
- Carpet
- Tile
Bedrooms and Bathrooms
- 4 Bedrooms
- Primary Bathroom is a Full Bathroom
- 2.5 Bathrooms
- Dual Vanity Sinks in Primary Bathroom
Schools
- Aire Libre Elementary School
- North Canyon High School
Utilities
- Central Air
- Heating Available
- Water Softener
- High Speed Internet
- Cable TV Available
Listing and Financial Details
- Home warranty included in the sale of the property
- Tax Lot 21
- Assessor Parcel Number 214-22-113
Community Details
Overview
- Association fees include sewer, pest control, ground maintenance, street maintenance, front yard maint, trash, water
- Red Mountain Mgmt Association, Phone Number (480) 641-6300
- Built by BELLAGIO HOMES
- Contessa Bella Site Condominium Replat Subdivision, Francesca Floorplan
Recreation
- Community Pool
- Community Spa
Security
- Gated Community
Ownership History
Purchase Details
Home Financials for this Owner
Home Financials are based on the most recent Mortgage that was taken out on this home.Purchase Details
Home Financials for this Owner
Home Financials are based on the most recent Mortgage that was taken out on this home.Similar Homes in Phoenix, AZ
Home Values in the Area
Average Home Value in this Area
Purchase History
| Date | Type | Sale Price | Title Company |
|---|---|---|---|
| Warranty Deed | $254,000 | First American Title Insuran | |
| Special Warranty Deed | $228,169 | Fidelity National Title Agen |
Mortgage History
| Date | Status | Loan Amount | Loan Type |
|---|---|---|---|
| Open | $48,000 | New Conventional | |
| Open | $233,700 | New Conventional | |
| Closed | $234,900 | New Conventional | |
| Previous Owner | $199,000 | New Conventional | |
| Previous Owner | $205,352 | New Conventional | |
| Previous Owner | $245,600 | Construction |
Property History
| Date | Event | Price | Change | Sq Ft Price |
|---|---|---|---|---|
| 05/29/2025 05/29/25 | Price Changed | $444,999 | -1.1% | $258 / Sq Ft |
| 02/06/2025 02/06/25 | For Sale | $449,999 | +77.2% | $260 / Sq Ft |
| 08/18/2017 08/18/17 | Sold | $254,000 | -4.2% | $147 / Sq Ft |
| 07/12/2017 07/12/17 | Pending | -- | -- | -- |
| 05/13/2017 05/13/17 | For Sale | $265,000 | +16.1% | $153 / Sq Ft |
| 02/14/2014 02/14/14 | Sold | $228,170 | 0.0% | $132 / Sq Ft |
| 10/29/2013 10/29/13 | Pending | -- | -- | -- |
| 10/29/2013 10/29/13 | For Sale | $228,170 | 0.0% | $132 / Sq Ft |
| 10/29/2013 10/29/13 | Price Changed | $228,170 | +1.1% | $132 / Sq Ft |
| 10/03/2013 10/03/13 | Pending | -- | -- | -- |
| 10/03/2013 10/03/13 | Price Changed | $225,680 | +8.4% | $130 / Sq Ft |
| 08/02/2013 08/02/13 | For Sale | $208,200 | -- | $120 / Sq Ft |
Tax History Compared to Growth
Tax History
| Year | Tax Paid | Tax Assessment Tax Assessment Total Assessment is a certain percentage of the fair market value that is determined by local assessors to be the total taxable value of land and additions on the property. | Land | Improvement |
|---|---|---|---|---|
| 2025 | $1,523 | $18,054 | -- | -- |
| 2024 | $1,489 | $17,195 | -- | -- |
| 2023 | $1,489 | $32,310 | $6,460 | $25,850 |
| 2022 | $1,475 | $26,400 | $5,280 | $21,120 |
| 2021 | $1,499 | $25,580 | $5,110 | $20,470 |
| 2020 | $1,448 | $24,680 | $4,930 | $19,750 |
| 2019 | $1,454 | $24,930 | $4,980 | $19,950 |
| 2018 | $1,401 | $22,600 | $4,520 | $18,080 |
| 2017 | $1,572 | $20,760 | $4,150 | $16,610 |
| 2016 | $1,545 | $18,450 | $3,690 | $14,760 |
| 2015 | $1,431 | $14,210 | $2,840 | $11,370 |
Agents Affiliated with this Home
-
George Laughton

Seller's Agent in 2025
George Laughton
My Home Group Real Estate
(623) 462-3017
75 in this area
3,038 Total Sales
-
Kyli Holtorf
K
Seller Co-Listing Agent in 2025
Kyli Holtorf
My Home Group Real Estate
(602) 359-5954
1 in this area
13 Total Sales
-
Angelique Vermillion

Seller's Agent in 2017
Angelique Vermillion
HomeSmart
(602) 577-6354
3 Total Sales
-
D
Buyer's Agent in 2017
Daniel Clausen
Coldwell Banker Realty
-
Rebecca Hidalgo

Seller's Agent in 2014
Rebecca Hidalgo
Integrity All Stars
(480) 243-4242
3 in this area
366 Total Sales
-
R
Buyer's Agent in 2014
Rebecca Rains
Berkshire Hathaway HomeServices Arizona Properties
Map
Source: Arizona Regional Multiple Listing Service (ARMLS)
MLS Number: 5605183
APN: 214-22-113
- 2119 E Phelps Rd
- 16626 N 20th St
- 2149 E Aire Libre Ave
- 1950 E Kings Ave
- 2150 E Bell Rd Unit 1099
- 2150 E Bell Rd Unit 1088
- 2150 E Bell Rd Unit 1068
- 2046 E Paradise Ln
- 2125 E Danbury Rd
- 2230 E Beverly Ln
- 17150 N 23rd St Unit 128
- 17150 N 23rd St Unit 125
- 17150 N 23rd St Unit 249
- 1920 E Bell Rd Unit 1165
- 1920 E Bell Rd Unit 1189
- 1920 E Bell Rd Unit 1073
- 1920 E Bell Rd Unit 1006
- 1920 E Bell Rd Unit 1188
- 1920 E Bell Rd Unit 1153
- 1920 E Bell Rd Unit 1112
