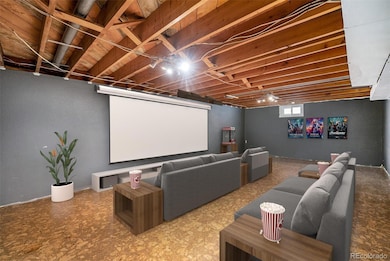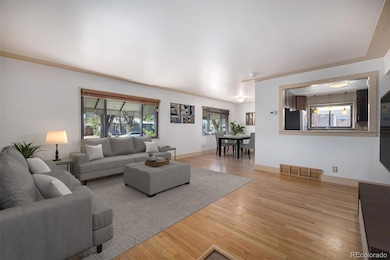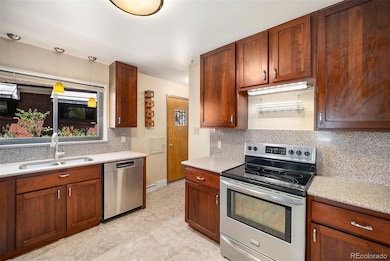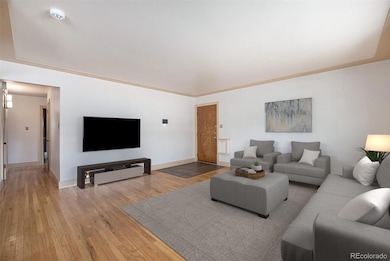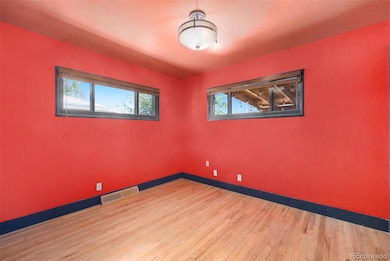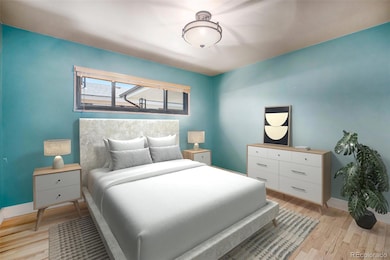2064 Ironton St Aurora, CO 80010
North Aurora NeighborhoodEstimated payment $2,946/month
Highlights
- Spa
- Property is near public transit
- Private Yard
- Deck
- Bonus Room
- No HOA
About This Home
LOCATION! LOCATION! LOCATION! Welcome to your dream home in a prime location! This charming 4-bedroom, 2-bathroom property at 2064 Ironton St is perfectly situated near Fitzsimons, Children's Hospital, and the VA Hospital, making it an ideal choice for families and professionals alike. Enjoy the convenience of nearby shopping, dining, and easy access to the highway for effortless commuting. The home features a finished basement, providing extra space for entertainment, a home office, or a playroom. Step outside to your spectacular backyard oasis, complete with a relaxing hot tub, a cozy fire pit, and a fruit tree. The stunning wall with lights adds a touch of elegance, while the covered patio is perfect for outdoor gatherings. Additionally, a shed offers ample storage for your gardening tools and outdoor equipment. With nearby parks and the vibrant Stanley Marketplace, which offers a delightful mix of local shops and eateries, you'll have plenty of options for recreation and relaxation. Central Park and various recreational options are just a stone's throw away, ensuring an active lifestyle for you and your family. Don't miss out on this incredible opportunity to live in one of Aurora's most desirable neighborhoods. Schedule a showing today and experience all that this fantastic property has to offer! Schedule a showing today
Listing Agent
Keller Williams Realty Urban Elite Brokerage Email: tjones@kw.com,720-998-1301 License #100089689 Listed on: 05/07/2025

Home Details
Home Type
- Single Family
Est. Annual Taxes
- $2,781
Year Built
- Built in 1958
Lot Details
- 6,350 Sq Ft Lot
- Partially Fenced Property
- Landscaped
- Front and Back Yard Sprinklers
- Private Yard
- Garden
Home Design
- Cottage
- Brick Exterior Construction
Interior Spaces
- 1-Story Property
- Double Pane Windows
- Smart Doorbell
- Living Room
- Dining Room
- Bonus Room
- Utility Room
- Finished Basement
- 2 Bedrooms in Basement
- Home Security System
Kitchen
- Oven
- Dishwasher
- Disposal
Bedrooms and Bathrooms
- 5 Bedrooms | 3 Main Level Bedrooms
Laundry
- Laundry Room
- Dryer
- Washer
Parking
- 2 Parking Spaces
- 2 Carport Spaces
- Exterior Access Door
- Paved Parking
Eco-Friendly Details
- Energy-Efficient Appliances
- Smoke Free Home
Outdoor Features
- Spa
- Deck
- Covered Patio or Porch
- Fire Pit
- Exterior Lighting
- Outdoor Grill
- Rain Gutters
Location
- Property is near public transit
Schools
- Aurora Academy Charter Elementary School
- North Middle School
- Aurora Central High School
Utilities
- Mini Split Air Conditioners
- Heating Available
- Cable TV Available
Community Details
- No Home Owners Association
- Omichs Sub Subdivision
Listing and Financial Details
- Exclusions: SELLERS PERSONAL PROERTY
- Assessor Parcel Number R0096559
Map
Home Values in the Area
Average Home Value in this Area
Tax History
| Year | Tax Paid | Tax Assessment Tax Assessment Total Assessment is a certain percentage of the fair market value that is determined by local assessors to be the total taxable value of land and additions on the property. | Land | Improvement |
|---|---|---|---|---|
| 2024 | $2,781 | $27,380 | $5,000 | $22,380 |
| 2023 | $2,825 | $30,240 | $5,210 | $25,030 |
| 2022 | $2,653 | $23,350 | $5,350 | $18,000 |
| 2021 | $2,765 | $23,350 | $5,350 | $18,000 |
| 2020 | $2,860 | $24,240 | $5,510 | $18,730 |
| 2019 | $2,855 | $24,240 | $5,510 | $18,730 |
| 2018 | $2,027 | $17,130 | $4,320 | $12,810 |
| 2017 | $1,800 | $17,130 | $4,320 | $12,810 |
| 2016 | $1,631 | $15,390 | $2,870 | $12,520 |
| 2015 | $1,580 | $15,390 | $2,870 | $12,520 |
| 2014 | $1,257 | $12,060 | $2,070 | $9,990 |
Property History
| Date | Event | Price | List to Sale | Price per Sq Ft |
|---|---|---|---|---|
| 10/20/2025 10/20/25 | Price Changed | $515,000 | -1.1% | $233 / Sq Ft |
| 10/04/2025 10/04/25 | Price Changed | $520,500 | -1.9% | $235 / Sq Ft |
| 09/15/2025 09/15/25 | Price Changed | $530,500 | 0.0% | $240 / Sq Ft |
| 08/19/2025 08/19/25 | Price Changed | $530,550 | -5.1% | $240 / Sq Ft |
| 08/07/2025 08/07/25 | Price Changed | $559,000 | -1.8% | $253 / Sq Ft |
| 06/26/2025 06/26/25 | Price Changed | $569,000 | -1.0% | $257 / Sq Ft |
| 05/07/2025 05/07/25 | For Sale | $575,000 | -- | $260 / Sq Ft |
Purchase History
| Date | Type | Sale Price | Title Company |
|---|---|---|---|
| Warranty Deed | $166,500 | Security Title |
Mortgage History
| Date | Status | Loan Amount | Loan Type |
|---|---|---|---|
| Open | $133,200 | Unknown |
Source: REcolorado®
MLS Number: 2169784
APN: 1823-35-2-26-004
- 2241 Ironton St
- 2028 Havana St
- 2086 Hanover St
- 2097 Hanover St
- 11087 Montview Blvd
- 1902 Kenton St
- 1745 Jamaica St
- 1741 Joliet St
- 2045 Lima St
- 2391 Kingston St
- 2332 Galena St
- 2226 Fulton St
- 2572 Iola St
- 1640 Iola St
- 1746 Galena St
- 1645 Iola St
- 11185 E 25th Ave
- 11059 E 25th Dr
- 1967 Macon St
- 10490 E 26th Ave
- 2032 Ironton St
- 1794 Ironton St
- 2375 Hanover St
- 2544 Joliet St Unit C
- 2517 Kingston St Unit 2
- 2324 Fulton St
- 2241 N Moline St
- 2365 Fulton St
- 1994 Elmira St
- 1649 Florence St Unit B
- 11300 E 16th Ave
- 2345-2365 Emporia St
- 2216-2232 Dayton St
- 1536 Macon St
- 2240 Dallas St
- 2834 Macon Way
- 1932 Dallas St
- 10400 E 29th Dr
- 1393 Jamaica St
- 11700 E 26th Ave

