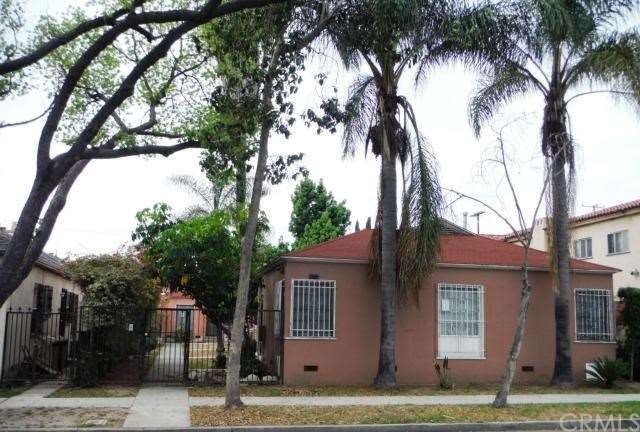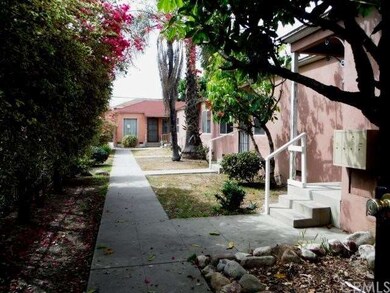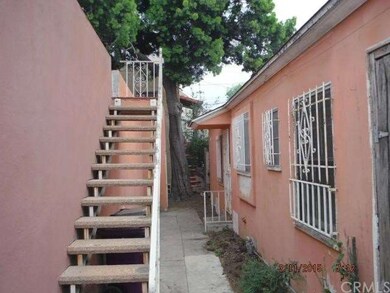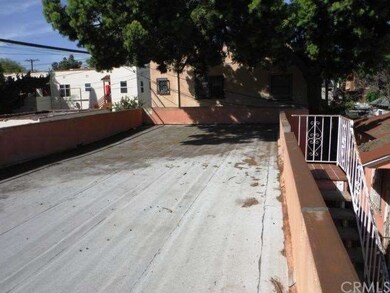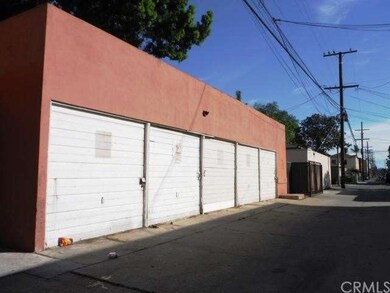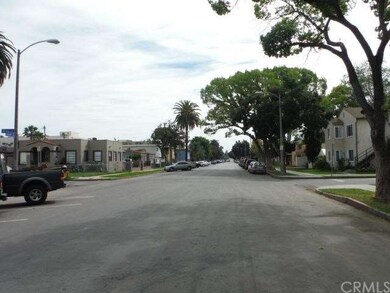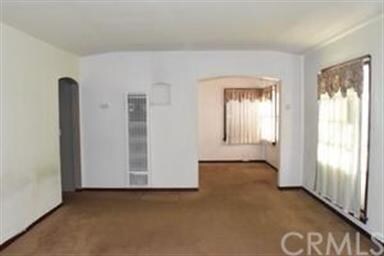
2065 Locust Ave Long Beach, CA 90806
Southeast Wrigley NeighborhoodHighlights
- Gated Community
- Open Floorplan
- Wood Flooring
- Long Beach Polytechnic High School Rated A
- Contemporary Architecture
- End Unit
About This Home
As of November 2020Appealing Four Unit property in a quiet neighborhood in the high rental demand Wrigley area of Long Beach. Complex features a nicely landscaped courtyard and five detached garages. Unit 1 at the front is a 1 bedroom, 1 bath unit with an appealing living room/dining combo. Unit 2 is a large double unit with 3 bedrooms and 2 baths. Unit 3 is a 1 bedroom, 1 bath unit. At the rear is Unit 4, a large 1 bedroom, 1 bath "Owners" unit with hardwood floors, window coverings and newer kitchen. Other amenities include a community laundry room and a small courtyard at rear of Unit 4 with a stairwell leading to roof-top common area above the garages. This is a Fannie Mae HomePath property.
Last Buyer's Agent
Stephen Mercier
Benefit Realty License #01131511
Property Details
Home Type
- Multi-Family
Year Built
- Built in 1940
Lot Details
- 7,481 Sq Ft Lot
- Property fronts an alley
- End Unit
- Two or More Common Walls
- South Facing Home
- Wrought Iron Fence
- Wood Fence
- Fence is in good condition
- Rectangular Lot
- Paved or Partially Paved Lot
- Level Lot
- Density is up to 1 Unit/Acre
Parking
- 5 Car Garage
- Parking Available
- Assigned Parking
Home Design
- Contemporary Architecture
- Property Attached
- Cosmetic Repairs Needed
- Fixer Upper
- Raised Foundation
- Fire Rated Drywall
- Frame Construction
- Shingle Roof
- Composition Roof
- Wood Siding
- Shingle Siding
- Partial Copper Plumbing
- Concrete Perimeter Foundation
- Asphalt
- Stucco
Interior Spaces
- 3,376 Sq Ft Home
- 1-Story Property
- Open Floorplan
- Built-In Features
- Double Pane Windows
- Blinds
- Wood Frame Window
- Living Room
- Fire and Smoke Detector
- Laundry Room
Kitchen
- Gas Range
- Ceramic Countertops
Flooring
- Wood
- Carpet
- Tile
- Vinyl
Bedrooms and Bathrooms
- 6 Bedrooms
- 5 Bathrooms
Accessible Home Design
- No Interior Steps
- Low Pile Carpeting
Location
- Suburban Location
Utilities
- Floor Furnace
- Wall Furnace
- Overhead Utilities
- Water Heater
- Sewer Paid
Listing and Financial Details
- Tenant pays for electricity, gas, trash collection
- Legal Lot and Block 7 / B
- Tax Tract Number 7
- Assessor Parcel Number 7209018011
Community Details
Overview
- No Home Owners Association
- 2 Buildings
- 4 Units
Building Details
- 4 Separate Electric Meters
- 4 Separate Gas Meters
- 1 Separate Water Meter
Additional Features
- Laundry Facilities
- Gated Community
Similar Home in Long Beach, CA
Home Values in the Area
Average Home Value in this Area
Property History
| Date | Event | Price | Change | Sq Ft Price |
|---|---|---|---|---|
| 11/09/2020 11/09/20 | Sold | $1,212,000 | -1.1% | $359 / Sq Ft |
| 10/26/2020 10/26/20 | Pending | -- | -- | -- |
| 09/15/2020 09/15/20 | Price Changed | $1,225,000 | -2.0% | $363 / Sq Ft |
| 07/21/2020 07/21/20 | For Sale | $1,250,000 | +32.0% | $370 / Sq Ft |
| 03/19/2018 03/19/18 | Sold | $947,000 | -0.3% | $281 / Sq Ft |
| 03/19/2018 03/19/18 | Pending | -- | -- | -- |
| 03/19/2018 03/19/18 | For Sale | $950,000 | +58.3% | $281 / Sq Ft |
| 12/04/2015 12/04/15 | Sold | $600,000 | -4.7% | $178 / Sq Ft |
| 08/13/2015 08/13/15 | Pending | -- | -- | -- |
| 03/18/2015 03/18/15 | For Sale | $629,900 | -- | $187 / Sq Ft |
Tax History Compared to Growth
Agents Affiliated with this Home
-
Cameron Samimi

Seller's Agent in 2020
Cameron Samimi
Lyon Stahl Investment Real Estate, Inc.
(310) 259-7556
3 in this area
176 Total Sales
-
Cody Charnell

Buyer's Agent in 2020
Cody Charnell
Sage Real Estate Group, Inc.
(310) 982-7055
2 in this area
51 Total Sales
-
Adolfo Paz
A
Seller's Agent in 2015
Adolfo Paz
Benefit Realty
(562) 346-3377
2 Total Sales
-
S
Buyer's Agent in 2015
Stephen Mercier
Benefit Realty
Map
Source: California Regional Multiple Listing Service (CRMLS)
MLS Number: RS15057249
APN: 7209-018-011
- 2032 Pine Ave
- 2145 Pine Ave
- 1922 Locust Ave
- 2219 Pine Ave
- 1960 Cedar Ave
- 2200 Chestnut Ave
- 1980 Chestnut Ave
- 2321 Locust Ave
- 216 W 23rd St
- 2219 Chestnut Ave
- 2141 Eucalyptus Ave
- 211 1/2 E Eagle St
- 1775 Locust Ave
- 1885 Chestnut Ave
- 1757 Long Beach Blvd
- 2336 Pasadena Ave
- 1641 Locust Ave
- 1640 Locust Ave
- 1750 Chestnut Ave
- 430 E Esther St
