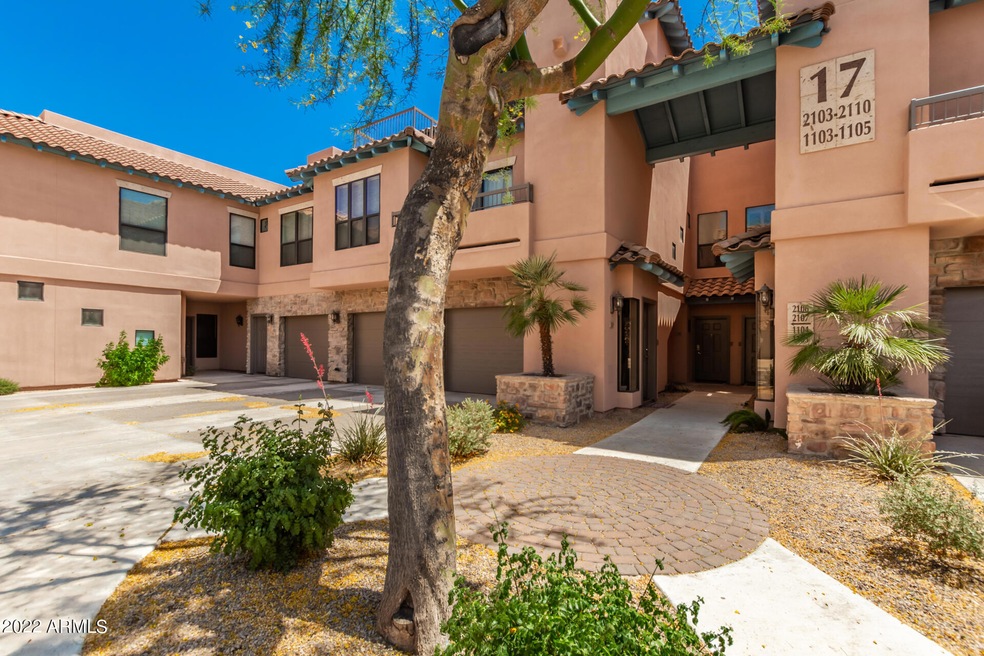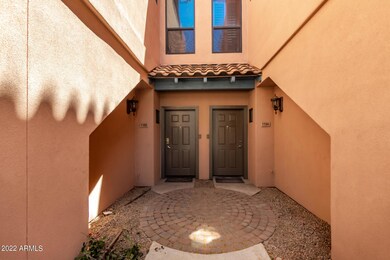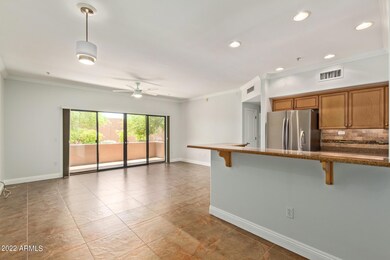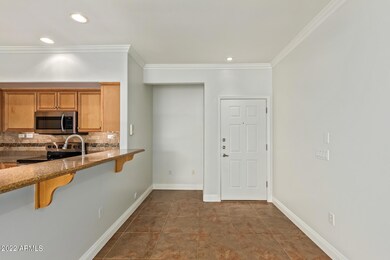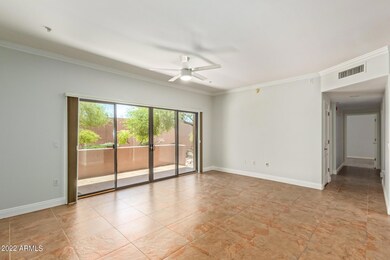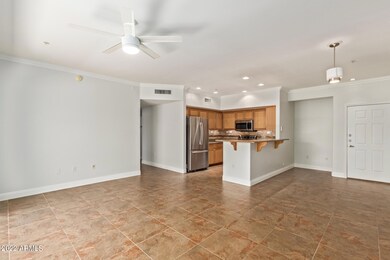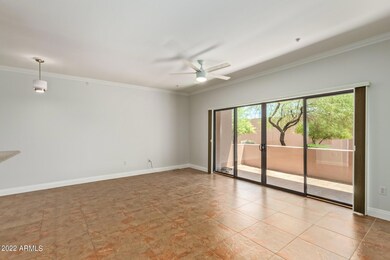
20660 N 40th St Unit 1104 Phoenix, AZ 85050
Desert Ridge NeighborhoodEstimated Value: $372,000 - $408,000
Highlights
- Fitness Center
- Gated Community
- Main Floor Primary Bedroom
- Fireside Elementary School Rated A
- Clubhouse
- Santa Barbara Architecture
About This Home
As of June 2022Welcome to Desert Ridge and the most sought after townhome community! Perfect for snowbirds or primary homeowners, this gated community with luxury clubhouse and two heated community pools and spas, is fantastic. Enjoy proximity to all that Desert Ridge Marketplace has to offer, and easy access to the 101 freeway or head south on the 51 to get quick access downtown or the airport. This is a downstairs unit, so no steps to deal with here! This location offers a private patio backing up to open space, and is just steps away from the heated pool! Enjoy direct access from the one-car garage right into the unit. No carpeting in this home, as it boasts ceramic flooring throughout, brand new two tone paint, crown molding, wood blinds, granite countertops and Samsung stainless steel appliances, this home is move in ready and even has a washer and dryer for convenience. Did I mention there is a brand new water heater and the home is pre-wired for surround sound?! Hurry!
Last Listed By
Keller Williams Realty Sonoran Living License #SA100302000 Listed on: 05/10/2022

Townhouse Details
Home Type
- Townhome
Est. Annual Taxes
- $2,007
Year Built
- Built in 2004
Lot Details
- 1,118 Sq Ft Lot
- Two or More Common Walls
- Block Wall Fence
HOA Fees
- $306 Monthly HOA Fees
Parking
- 1 Car Direct Access Garage
- Oversized Parking
- Garage Door Opener
- Assigned Parking
- Unassigned Parking
Home Design
- Santa Barbara Architecture
- Wood Frame Construction
- Tile Roof
- Foam Roof
- Stucco
Interior Spaces
- 1,195 Sq Ft Home
- 2-Story Property
- Ceiling Fan
- Double Pane Windows
- Tile Flooring
- Intercom
Kitchen
- Breakfast Bar
- Built-In Microwave
- Granite Countertops
Bedrooms and Bathrooms
- 2 Bedrooms
- Primary Bedroom on Main
- Remodeled Bathroom
- 2 Bathrooms
Accessible Home Design
- Accessible Hallway
- Doors are 32 inches wide or more
- No Interior Steps
- Stepless Entry
Outdoor Features
- Patio
Location
- Unit is below another unit
- Property is near a bus stop
Schools
- Desert Trails Elementary School
- Explorer Middle School
- Pinnacle High School
Utilities
- Central Air
- Heating Available
- Water Softener
- High Speed Internet
- Cable TV Available
Listing and Financial Details
- Tax Lot 1104
- Assessor Parcel Number 213-13-756
Community Details
Overview
- Association fees include roof repair, insurance, sewer, pest control, ground maintenance, street maintenance, trash, roof replacement, maintenance exterior
- Associated Prop Mgt Association, Phone Number (480) 941-1077
- Built by NORTH PEAK
- La Verne Condominiums Replat Subdivision
Amenities
- Clubhouse
- Theater or Screening Room
- Recreation Room
Recreation
- Fitness Center
- Heated Community Pool
- Community Spa
- Bike Trail
Security
- Gated Community
Ownership History
Purchase Details
Home Financials for this Owner
Home Financials are based on the most recent Mortgage that was taken out on this home.Purchase Details
Home Financials for this Owner
Home Financials are based on the most recent Mortgage that was taken out on this home.Purchase Details
Home Financials for this Owner
Home Financials are based on the most recent Mortgage that was taken out on this home.Purchase Details
Home Financials for this Owner
Home Financials are based on the most recent Mortgage that was taken out on this home.Purchase Details
Similar Homes in Phoenix, AZ
Home Values in the Area
Average Home Value in this Area
Purchase History
| Date | Buyer | Sale Price | Title Company |
|---|---|---|---|
| Kaiser Candice Kaye | $425,000 | First Arizona Title | |
| Jarman Pamela G | $233,000 | First American Title Ins Co | |
| Olson Jon L | $177,000 | Equity Title Agency Inc | |
| Santuccio Beth | $300,000 | Tsa Title Agency | |
| Cervantes Art | $210,443 | Fidelity National Title |
Mortgage History
| Date | Status | Borrower | Loan Amount |
|---|---|---|---|
| Open | Kaiser Candice Kaye | $340,000 | |
| Previous Owner | Jarman Pamela G | $221,350 | |
| Previous Owner | Santuccio Beth | $240,000 | |
| Closed | Santuccio Beth | $60,000 |
Property History
| Date | Event | Price | Change | Sq Ft Price |
|---|---|---|---|---|
| 06/17/2022 06/17/22 | Sold | $425,000 | 0.0% | $356 / Sq Ft |
| 05/10/2022 05/10/22 | For Sale | $425,000 | 0.0% | $356 / Sq Ft |
| 02/22/2019 02/22/19 | Rented | $1,475 | 0.0% | -- |
| 02/06/2019 02/06/19 | Off Market | $1,475 | -- | -- |
| 01/28/2019 01/28/19 | Price Changed | $1,475 | -2.6% | $1 / Sq Ft |
| 01/22/2019 01/22/19 | Price Changed | $1,515 | -5.0% | $1 / Sq Ft |
| 01/07/2019 01/07/19 | For Rent | $1,595 | +6.7% | -- |
| 05/08/2017 05/08/17 | Rented | $1,495 | 0.0% | -- |
| 05/02/2017 05/02/17 | Under Contract | -- | -- | -- |
| 04/29/2017 04/29/17 | Off Market | $1,495 | -- | -- |
| 04/25/2017 04/25/17 | For Rent | $1,495 | 0.0% | -- |
| 04/08/2016 04/08/16 | Sold | $233,000 | -2.5% | $195 / Sq Ft |
| 02/29/2016 02/29/16 | Pending | -- | -- | -- |
| 01/23/2016 01/23/16 | Price Changed | $239,000 | -90.0% | $200 / Sq Ft |
| 01/22/2016 01/22/16 | Price Changed | $2,390,000 | +865.7% | $2,000 / Sq Ft |
| 12/17/2015 12/17/15 | For Sale | $247,500 | +39.8% | $207 / Sq Ft |
| 11/10/2015 11/10/15 | Sold | $177,000 | -17.7% | $148 / Sq Ft |
| 07/03/2015 07/03/15 | Price Changed | $215,000 | +15.0% | $180 / Sq Ft |
| 07/02/2015 07/02/15 | Pending | -- | -- | -- |
| 05/29/2015 05/29/15 | Price Changed | $187,000 | -1.1% | $156 / Sq Ft |
| 05/11/2015 05/11/15 | Price Changed | $189,000 | -2.6% | $158 / Sq Ft |
| 04/30/2015 04/30/15 | Price Changed | $194,000 | -2.5% | $162 / Sq Ft |
| 04/20/2015 04/20/15 | Price Changed | $199,000 | -2.5% | $167 / Sq Ft |
| 04/08/2015 04/08/15 | Price Changed | $204,000 | -2.9% | $171 / Sq Ft |
| 04/02/2015 04/02/15 | Price Changed | $210,000 | -2.3% | $176 / Sq Ft |
| 03/10/2015 03/10/15 | For Sale | $215,000 | -- | $180 / Sq Ft |
Tax History Compared to Growth
Tax History
| Year | Tax Paid | Tax Assessment Tax Assessment Total Assessment is a certain percentage of the fair market value that is determined by local assessors to be the total taxable value of land and additions on the property. | Land | Improvement |
|---|---|---|---|---|
| 2025 | $1,461 | $17,318 | -- | -- |
| 2024 | $1,710 | $16,493 | -- | -- |
| 2023 | $1,710 | $27,530 | $5,500 | $22,030 |
| 2022 | $1,695 | $22,000 | $4,400 | $17,600 |
| 2021 | $2,007 | $20,270 | $4,050 | $16,220 |
| 2020 | $1,945 | $19,800 | $3,960 | $15,840 |
| 2019 | $1,948 | $18,010 | $3,600 | $14,410 |
| 2018 | $1,884 | $17,680 | $3,530 | $14,150 |
| 2017 | $1,806 | $17,060 | $3,410 | $13,650 |
| 2016 | $1,513 | $16,280 | $3,250 | $13,030 |
| 2015 | $1,645 | $14,670 | $2,930 | $11,740 |
Agents Affiliated with this Home
-
John Sposato

Seller's Agent in 2022
John Sposato
Keller Williams Realty Sonoran Living
(602) 571-3730
5 in this area
195 Total Sales
-
Sheryl Smay

Buyer's Agent in 2022
Sheryl Smay
AZ Unique Homes, LLC
(602) 402-6556
1 in this area
53 Total Sales
-
Richard Shoap

Seller's Agent in 2019
Richard Shoap
Mark Brower Properties, LLC
(480) 336-2556
-
Mark Brower

Seller's Agent in 2017
Mark Brower
Mark Brower Properties, LLC
(602) 228-9617
1 in this area
101 Total Sales
-
Nicola Morton

Seller's Agent in 2016
Nicola Morton
Realty One Group
(480) 516-9434
1 in this area
38 Total Sales
-
Nathan Wade

Seller's Agent in 2015
Nathan Wade
GIV Realty, LLC
(602) 516-0022
16 Total Sales
Map
Source: Arizona Regional Multiple Listing Service (ARMLS)
MLS Number: 6397193
APN: 213-13-756
- 20660 N 40th St Unit 1118
- 20660 N 40th St Unit 2016
- 20660 N 40th St Unit 1089
- 20660 N 40th St Unit 1112
- 3949 E Monona Dr
- 3817 E Irma Ln
- 20914 N 39th Way
- 20734 N 38th St
- 20722 N 38th St
- 3849 E Matthew Dr
- 20917 N 37th Place
- 3633 E Potter Dr
- 3751 E Zachary Dr
- 21321 N 39th Way
- 3911 E Rockingham Rd
- 3603 E Salter Dr
- 19851 N 35th St
- 21602 N 36th St
- 20419 N 34th St
- 3339 E Tonopah Dr
- 20660 N 40th St Unit 2164
- 20660 N 40th St Unit 1173
- 20660 N 40th St Unit 2050
- 20660 N 40th St Unit 2087
- 20660 N 40th St Unit 1177
- 20660 N 40th St Unit 2022
- 20660 N 40th St Unit 2152
- 20660 N 40th St Unit 2167
- 20660 N 40th St Unit 1041
- 20660 N 40th St Unit 2041
- 20660 N 40th St Unit 2017
- 20660 N 40th St Unit 2058
- 20660 N 40th St Unit 1002
- 20660 N 40th St Unit 2042
- 20660 N 40th St Unit 1129
- 20660 N 40th St Unit 2158
- 20660 N 40th St Unit 1069
- 20660 N 40th St Unit 2103
- 20660 N 40th St Unit 2142
- 20660 N 40th St Unit 1130
