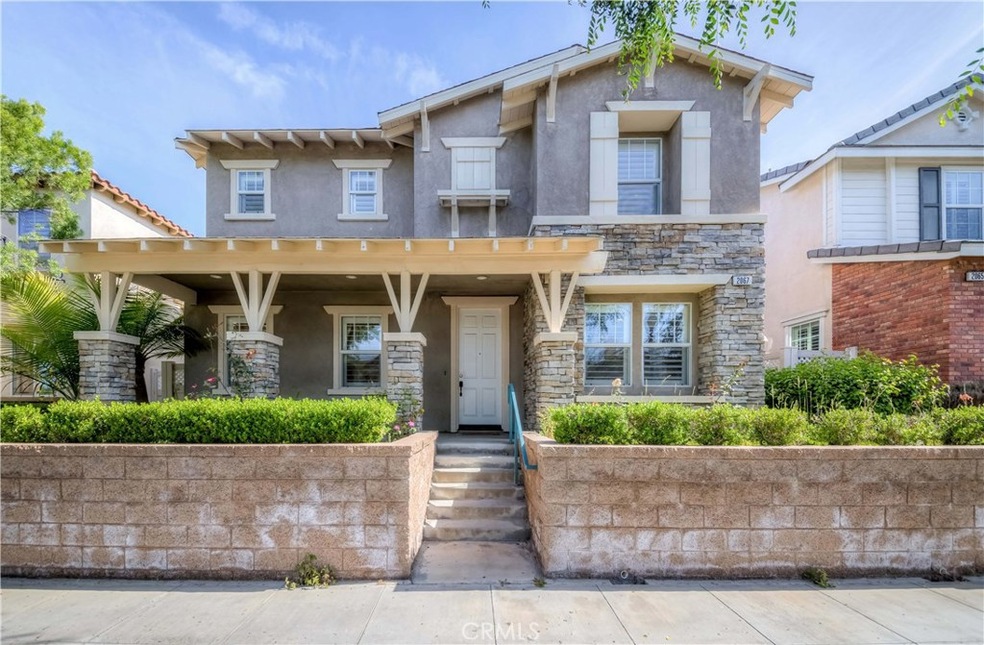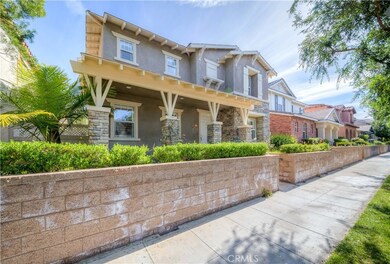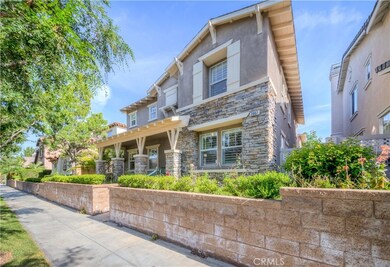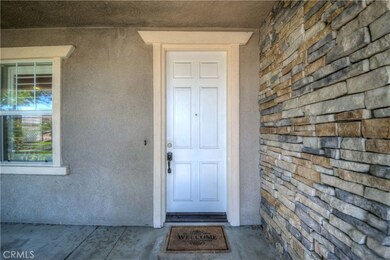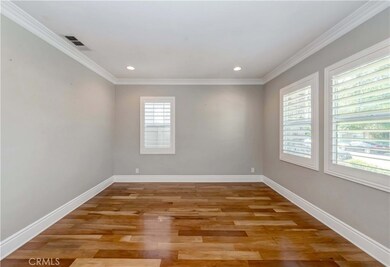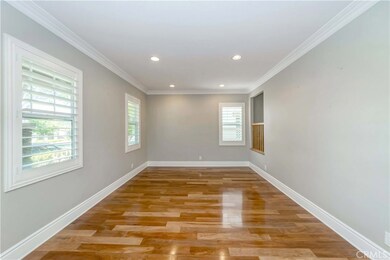
2067 Hetebrink St Fullerton, CA 92833
Sunny Hills NeighborhoodHighlights
- Detached Guest House
- Primary Bedroom Suite
- Clubhouse
- Robert C. Fisler Elementary School Rated A-
- Updated Kitchen
- 4-minute walk to McDermont Park
About This Home
As of October 2024Spectacular luxury living in the prestigious Amerige Heights Community in the City of Fullerton! Elegant Estate offering 4Bed/2.5Bath in the Main House & Separate Detached 1Bed/1Bath Carriage Guest House! Welcome Home to an Open Floor Plan w/elegant wood flooring - Huge Great/Family Room w/fireplace opens up to your Gourmet Kitchen w/granite countertops, S/S appliances, lots of cabinet space, kitchen island, pantry & dining niche. Plus, Formal Living Room, Formal Dining Room & guest bath on main level. 2nd level provides Huge Master suite, ensuite bath w/soaking tub/shower, his n hers sinks & huge walk-in closet! 3 more generously sized Bedrooms share an oversized hall way bath w/dual sinks. Plus, convenient upstairs laundry room! Backyard w/Built in BBQ-Basically New, stamped flooring & ready to host your family & friends! 3 Car Detached garage w/Separate Carriage Guest House above w/Huge Bed & Bath! Bonus features inc: New grass, Remodeled Backyard, Newer Water Heater & Microwave, Water Softener, Smart Nest Home features, Crown Molding, Window Shutters, Recessed Lighting & more!! Turn key & Boasts pride of ownership! Low HOA Dues include High Speed Internet, Tennis Courts, Parks & Playground & More! Centrally located near Award Winning Schools, Robert C Fisler K-8 & Sunny Hills HS, parks, shopping, dining, entertainment & easy freeway commute! Don't miss this once in a lifetime opportunity!
Home Details
Home Type
- Single Family
Est. Annual Taxes
- $15,471
Year Built
- Built in 2003
Lot Details
- 4,500 Sq Ft Lot
- Back Yard
HOA Fees
- $158 Monthly HOA Fees
Parking
- 3 Car Garage
- Parking Available
Interior Spaces
- 3,500 Sq Ft Home
- 2-Story Property
- Crown Molding
- High Ceiling
- Recessed Lighting
- Shutters
- Family Room with Fireplace
- Great Room
- Family Room Off Kitchen
- Living Room
- Dining Room
Kitchen
- Updated Kitchen
- Open to Family Room
- Breakfast Bar
- Kitchen Island
- Granite Countertops
Flooring
- Wood
- Carpet
- Tile
Bedrooms and Bathrooms
- 5 Bedrooms
- All Upper Level Bedrooms
- Primary Bedroom Suite
- Walk-In Closet
- Mirrored Closets Doors
- Dual Sinks
- Dual Vanity Sinks in Primary Bathroom
- Soaking Tub
- Bathtub with Shower
- Separate Shower
Laundry
- Laundry Room
- Washer and Gas Dryer Hookup
Home Security
- Carbon Monoxide Detectors
- Fire and Smoke Detector
Outdoor Features
- Exterior Lighting
- Outdoor Grill
Schools
- Robert Fisler Elementary And Middle School
- Sunny Hills High School
Additional Features
- Detached Guest House
- Property is near a park
- Central Heating and Cooling System
Listing and Financial Details
- Tax Lot 13
- Tax Tract Number 16207
- Assessor Parcel Number 28035105
Community Details
Overview
- Amerige Heights HOA, Phone Number (949) 450-0202
- Action Property Mgmt. HOA
- Maintained Community
Amenities
- Community Barbecue Grill
- Picnic Area
- Clubhouse
Recreation
- Tennis Courts
- Community Playground
Security
- Resident Manager or Management On Site
Ownership History
Purchase Details
Home Financials for this Owner
Home Financials are based on the most recent Mortgage that was taken out on this home.Purchase Details
Purchase Details
Home Financials for this Owner
Home Financials are based on the most recent Mortgage that was taken out on this home.Purchase Details
Home Financials for this Owner
Home Financials are based on the most recent Mortgage that was taken out on this home.Purchase Details
Purchase Details
Purchase Details
Purchase Details
Purchase Details
Home Financials for this Owner
Home Financials are based on the most recent Mortgage that was taken out on this home.Purchase Details
Home Financials for this Owner
Home Financials are based on the most recent Mortgage that was taken out on this home.Purchase Details
Purchase Details
Home Financials for this Owner
Home Financials are based on the most recent Mortgage that was taken out on this home.Similar Homes in the area
Home Values in the Area
Average Home Value in this Area
Purchase History
| Date | Type | Sale Price | Title Company |
|---|---|---|---|
| Grant Deed | $1,903,500 | Provident Title Company | |
| Gift Deed | -- | Accommodation/Courtesy Recordi | |
| Grant Deed | $1,080,000 | Stewart Title | |
| Grant Deed | $1,059,000 | Title 365 | |
| Trustee Deed | $796,000 | Accommodation | |
| Interfamily Deed Transfer | -- | None Available | |
| Interfamily Deed Transfer | -- | None Available | |
| Interfamily Deed Transfer | -- | None Available | |
| Interfamily Deed Transfer | -- | Accommodation | |
| Grant Deed | $1,130,000 | Sutic | |
| Interfamily Deed Transfer | -- | First American Title Ins Co | |
| Grant Deed | $734,000 | First American Title Co |
Mortgage History
| Date | Status | Loan Amount | Loan Type |
|---|---|---|---|
| Previous Owner | $765,600 | New Conventional | |
| Previous Owner | $844,000 | Adjustable Rate Mortgage/ARM | |
| Previous Owner | $150,000 | Unknown | |
| Previous Owner | $847,200 | Adjustable Rate Mortgage/ARM | |
| Previous Owner | $847,500 | Purchase Money Mortgage | |
| Previous Owner | $169,000 | Credit Line Revolving | |
| Previous Owner | $250,000 | Credit Line Revolving | |
| Previous Owner | $30,000 | Unknown | |
| Previous Owner | $30,000 | Unknown | |
| Previous Owner | $200,000 | Unknown | |
| Previous Owner | $587,100 | Purchase Money Mortgage | |
| Closed | $100,000 | No Value Available |
Property History
| Date | Event | Price | Change | Sq Ft Price |
|---|---|---|---|---|
| 04/08/2025 04/08/25 | Rented | $2,000 | 0.0% | -- |
| 03/26/2025 03/26/25 | Off Market | $2,000 | -- | -- |
| 03/21/2025 03/21/25 | For Rent | $2,000 | 0.0% | -- |
| 03/17/2025 03/17/25 | Rented | $2,000 | 0.0% | -- |
| 03/15/2025 03/15/25 | Off Market | $2,000 | -- | -- |
| 03/13/2025 03/13/25 | For Rent | $2,000 | 0.0% | -- |
| 10/17/2024 10/17/24 | For Sale | $1,850,000 | -2.8% | $529 / Sq Ft |
| 10/09/2024 10/09/24 | Sold | $1,903,500 | -1.4% | $544 / Sq Ft |
| 09/23/2024 09/23/24 | Pending | -- | -- | -- |
| 09/05/2024 09/05/24 | Price Changed | $1,930,000 | +78.7% | $551 / Sq Ft |
| 08/27/2020 08/27/20 | Sold | $1,080,000 | -4.0% | $309 / Sq Ft |
| 07/25/2020 07/25/20 | Pending | -- | -- | -- |
| 07/06/2020 07/06/20 | Price Changed | $1,125,000 | -2.1% | $321 / Sq Ft |
| 06/17/2020 06/17/20 | Price Changed | $1,149,000 | -3.4% | $328 / Sq Ft |
| 05/18/2020 05/18/20 | For Sale | $1,190,000 | +12.4% | $340 / Sq Ft |
| 06/13/2017 06/13/17 | Sold | $1,059,000 | +1.0% | $294 / Sq Ft |
| 04/26/2017 04/26/17 | Pending | -- | -- | -- |
| 04/14/2017 04/14/17 | For Sale | $1,049,000 | -- | $291 / Sq Ft |
Tax History Compared to Growth
Tax History
| Year | Tax Paid | Tax Assessment Tax Assessment Total Assessment is a certain percentage of the fair market value that is determined by local assessors to be the total taxable value of land and additions on the property. | Land | Improvement |
|---|---|---|---|---|
| 2024 | $15,471 | $1,146,104 | $653,766 | $492,338 |
| 2023 | $15,140 | $1,123,632 | $640,947 | $482,685 |
| 2022 | $15,059 | $1,101,600 | $628,379 | $473,221 |
| 2021 | $15,493 | $1,080,000 | $616,057 | $463,943 |
| 2020 | $15,968 | $1,123,818 | $679,406 | $444,412 |
| 2019 | $15,606 | $1,101,783 | $666,084 | $435,699 |
| 2018 | $15,400 | $1,080,180 | $653,024 | $427,156 |
| 2017 | $12,867 | $846,887 | $376,175 | $470,712 |
| 2016 | $12,644 | $830,282 | $368,799 | $461,483 |
| 2015 | $12,352 | $817,811 | $363,259 | $454,552 |
| 2014 | $12,062 | $801,792 | $356,144 | $445,648 |
Agents Affiliated with this Home
-
Dustin Lee

Seller's Agent in 2025
Dustin Lee
Redpoint Realty
(323) 313-3699
5 in this area
45 Total Sales
-
Erica Jung

Seller's Agent in 2024
Erica Jung
Dream Realty & Investments Inc
(213) 221-9318
1 in this area
66 Total Sales
-
Soo Eum
S
Buyer's Agent in 2024
Soo Eum
Keller Williams Palos Verdes
(213) 477-5222
1 in this area
4 Total Sales
-
Joseph Lee

Seller's Agent in 2020
Joseph Lee
RE/MAX
4 in this area
87 Total Sales
-
Samuel Popovich

Seller's Agent in 2017
Samuel Popovich
Samuel Douglas RE Group Inc
(714) 202-2576
35 Total Sales
-

Seller Co-Listing Agent in 2017
Douglas Humphrey
Zutila, Inc
(714) 812-4118
Map
Source: California Regional Multiple Listing Service (CRMLS)
MLS Number: PW20094484
APN: 280-351-05
- 1240 Goodwin St
- 2050 Northam Dr
- 1341 Mcfadden Dr
- 0 Fullerton Unit PW25006654
- 2038 Redfield St
- 1472 Nicolas Way
- 1123 Klose Ln
- 1130 Whitewater Dr Unit 263
- 1920 Mariposa Ln
- 947 Creekside Dr Unit 121
- 1021 Carmel Cir
- 2528 Larkwood Dr
- 2536 Greenhill Dr
- 1217 Post Rd
- 1710 W Las Lanas Ln
- 1717 W Las Lanas Ln
- 1301 W Fern Dr
- 1305 Post Rd
- 2116 Via Caliente
- 786 Carhart Ave
