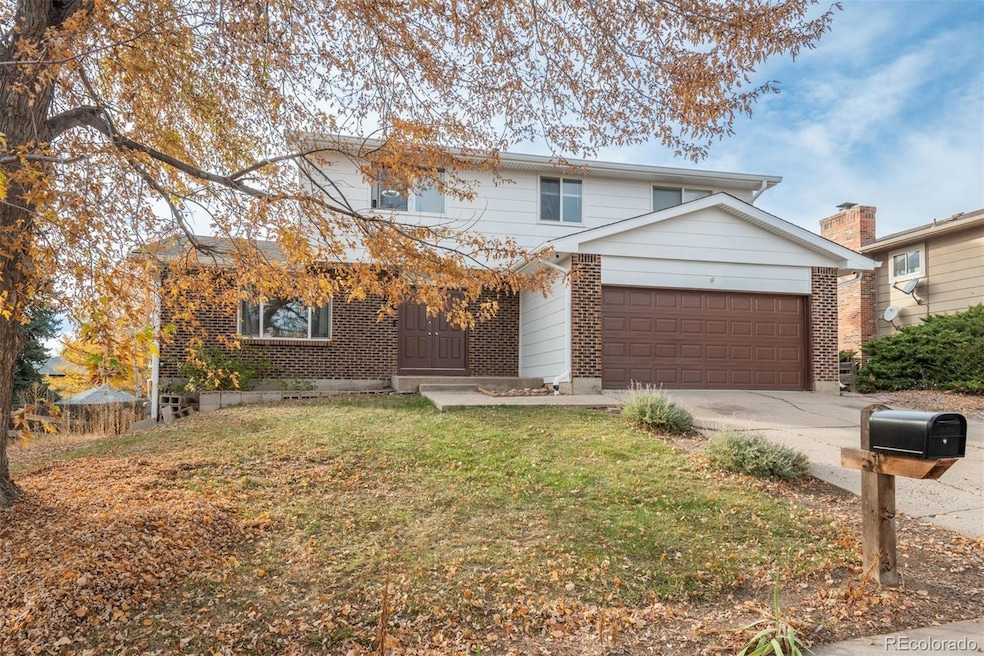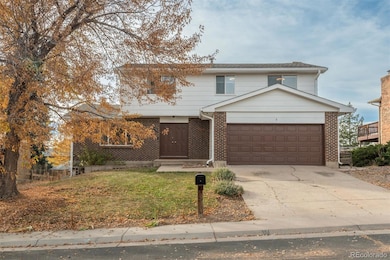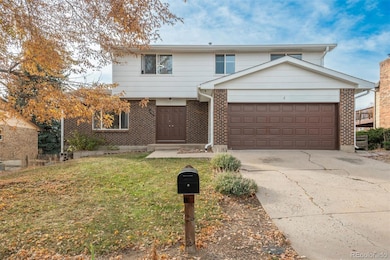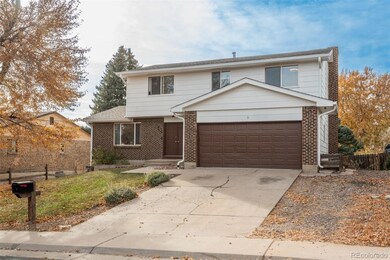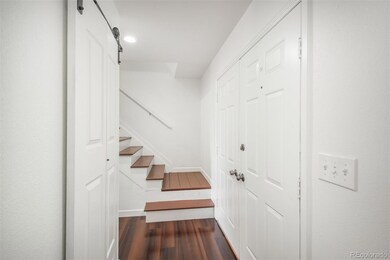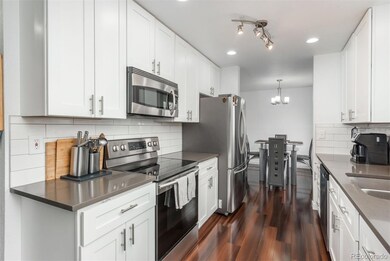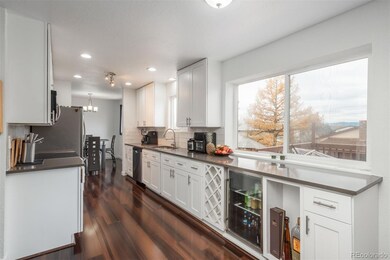2067 S Salida St Aurora, CO 80013
Aurora Highlands NeighborhoodEstimated payment $3,558/month
Highlights
- Primary Bedroom Suite
- Deck
- Traditional Architecture
- Mountain View
- Property is near public transit
- Wood Flooring
About This Home
Beautifully renovated two story home sits atop a large lot! Great income potential as a rental property. Rent out the basement as one unit and the mainfloor/upstairs as a separate unit! This home offers lots of room to spread out, boasting 2 primary suites... ONE on the mainfloor and ANOTHER upstairs! Seven generously sized bedrooms in total! Gorgeous updated kitchen, dining room, and living room with fireplace! Recently renovated kitchen is at the heart of the home. New quartz counter tops, stainless steel appliances, attractive cabinetry, gorgeous backsplash, new lighting, a built-in beverage center, and built-in wine rack. Amazing space for cooking your favorite meals! The large back yard is fenced in with a large deck area with amazing MOUNTAIN VIEWS! Fully finished walkout basement with kitchenette, bathroom, family room, and 2 bedrooms. This is a must see home! BRAND NEW ELECTRIC PANEL! BRAND NEW SOFFITS & GUTTERS! NEW FLOORING! NEW EXTERIOR PAINT! NEW LIGHT FIXTURES THROUGHOUT! Photos coming Soon.
Listing Agent
LIV Sotheby's International Realty Brokerage Email: JStratton@livsothebysrealty.com,720-496-5308 License #100050356 Listed on: 11/13/2025

Home Details
Home Type
- Single Family
Est. Annual Taxes
- $3,474
Year Built
- Built in 1978 | Remodeled
Lot Details
- 7,667 Sq Ft Lot
- Property is Fully Fenced
- Landscaped
- Level Lot
- Many Trees
- Private Yard
Parking
- 2 Car Attached Garage
- Parking Storage or Cabinetry
- Insulated Garage
- Lighted Parking
- Dry Walled Garage
Home Design
- Traditional Architecture
- Slab Foundation
- Frame Construction
- Composition Roof
- Wood Siding
Interior Spaces
- 2-Story Property
- Built-In Features
- Bar Fridge
- Ceiling Fan
- Wood Burning Fireplace
- Double Pane Windows
- Window Treatments
- Smart Doorbell
- Family Room
- Living Room with Fireplace
- Dining Room
- Mountain Views
Kitchen
- Self-Cleaning Convection Oven
- Range
- Microwave
- Dishwasher
- Quartz Countertops
Flooring
- Wood
- Tile
Bedrooms and Bathrooms
- Primary Bedroom Suite
- En-Suite Bathroom
- Walk-In Closet
Laundry
- Laundry in unit
- Dryer
- Washer
Finished Basement
- Walk-Out Basement
- Basement Fills Entire Space Under The House
- Sump Pump
- 2 Bedrooms in Basement
Home Security
- Home Security System
- Carbon Monoxide Detectors
- Fire and Smoke Detector
Outdoor Features
- Deck
- Covered Patio or Porch
- Exterior Lighting
- Rain Gutters
Schools
- Vassar Elementary School
- Mrachek Middle School
- Rangeview High School
Utilities
- Forced Air Heating and Cooling System
- Natural Gas Connected
- Gas Water Heater
- High Speed Internet
- Phone Available
- Cable TV Available
Additional Features
- Smoke Free Home
- Property is near public transit
Community Details
- No Home Owners Association
- Aurora Highlands Subdivision
Listing and Financial Details
- Exclusions: Seller's Personal Property
- Assessor Parcel Number 031443920
Map
Home Values in the Area
Average Home Value in this Area
Tax History
| Year | Tax Paid | Tax Assessment Tax Assessment Total Assessment is a certain percentage of the fair market value that is determined by local assessors to be the total taxable value of land and additions on the property. | Land | Improvement |
|---|---|---|---|---|
| 2024 | $3,370 | $36,254 | -- | -- |
| 2023 | $3,370 | $36,254 | $0 | $0 |
| 2022 | $2,857 | $28,453 | $0 | $0 |
| 2021 | $2,949 | $28,453 | $0 | $0 |
| 2020 | $2,583 | $24,811 | $0 | $0 |
| 2019 | $2,569 | $24,811 | $0 | $0 |
| 2018 | $2,217 | $20,966 | $0 | $0 |
| 2017 | $1,929 | $20,966 | $0 | $0 |
| 2016 | $1,699 | $18,085 | $0 | $0 |
| 2015 | $1,640 | $18,085 | $0 | $0 |
| 2014 | -- | $12,871 | $0 | $0 |
| 2013 | -- | $15,530 | $0 | $0 |
Property History
| Date | Event | Price | List to Sale | Price per Sq Ft | Prior Sale |
|---|---|---|---|---|---|
| 11/14/2025 11/14/25 | For Sale | $620,000 | +19.2% | $218 / Sq Ft | |
| 12/12/2024 12/12/24 | Sold | $520,000 | -1.0% | $183 / Sq Ft | View Prior Sale |
| 09/05/2024 09/05/24 | For Sale | $525,000 | -- | $185 / Sq Ft |
Purchase History
| Date | Type | Sale Price | Title Company |
|---|---|---|---|
| Quit Claim Deed | -- | None Listed On Document | |
| Warranty Deed | $520,000 | Htc | |
| Warranty Deed | $389,000 | First Integrity Title | |
| Trustee Deed | -- | None Available | |
| Special Warranty Deed | $200,000 | Security Title | |
| Special Warranty Deed | -- | Security Title | |
| Warranty Deed | $210,000 | Stewart Title | |
| Warranty Deed | $140,000 | -- | |
| Deed | -- | -- | |
| Deed | -- | -- |
Mortgage History
| Date | Status | Loan Amount | Loan Type |
|---|---|---|---|
| Previous Owner | $468,000 | New Conventional | |
| Previous Owner | $369,550 | New Conventional | |
| Previous Owner | $160,000 | Fannie Mae Freddie Mac | |
| Previous Owner | $210,000 | No Value Available | |
| Previous Owner | $144,200 | VA | |
| Closed | $40,000 | No Value Available |
Source: REcolorado®
MLS Number: 9424359
APN: 1975-28-2-04-024
- 2084 S Rifle St
- 2002 S Richfield St
- 2007 S Rifle St
- 2125 S Telluride Ct
- 17900 E Asbury Dr
- 1861 S Pitkin Cir Unit B
- 17033 E Pacific Place
- 17951 E Atlantic Dr
- 1876 S Pitkin Cir Unit B
- 17971 E Atlantic Dr
- 1850 S Pitkin Cir Unit B
- 1872 S Quintero Way Unit 130
- 1837 S Pitkin Cir Unit 27
- 1816 S Pagosa Way Unit 5
- 1840 S Pitkin Cir Unit A
- 2217 S Telluride Ct
- 18059 E Pacific Place
- 1825 S Pitkin Cir Unit 10
- 1777 S Pitkin St Unit A
- 1790 S Pitkin Cir Unit B
- 2134 S Richfield Way
- 1872 S Pitkin Cir Unit A
- 2110 S Uravan St
- 17515 E Caspian Place
- 18169 E Asbury Dr
- 17964 E Utah Place
- 2241 S Buckley Rd Unit 101
- 1750 S Ouray Ct
- 2583 S Rifle St
- 2617 S Salida St
- 18109 E Lasalle Place
- 18851 E Baltic Place
- 16508 E Wesley Ave
- 17032 E Arkansas Dr
- 2527 S Andes Cir
- 1425 S Olathe Way
- 18895 E Utah Cir
- 1497 S Andes Way
- 16894 E Arkansas St
- 17880 E Louisiana Ave
