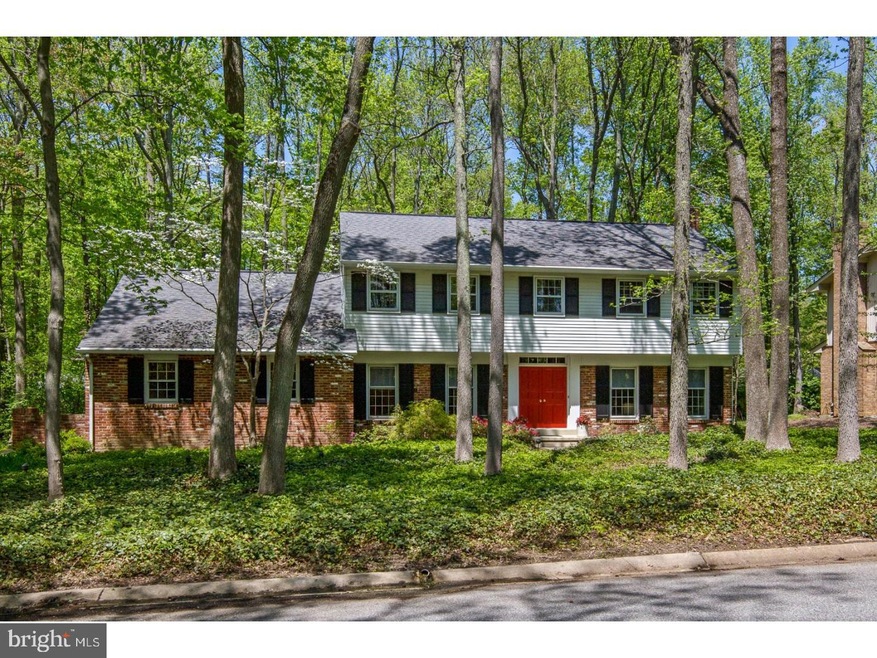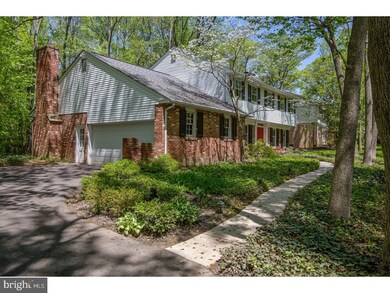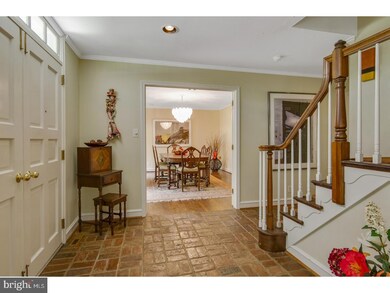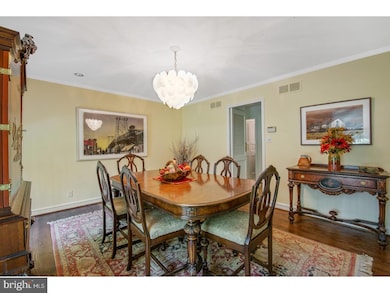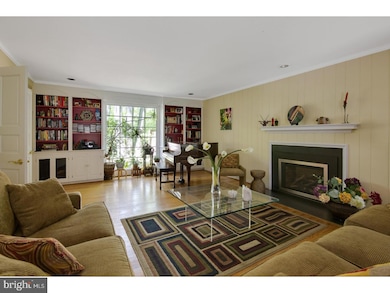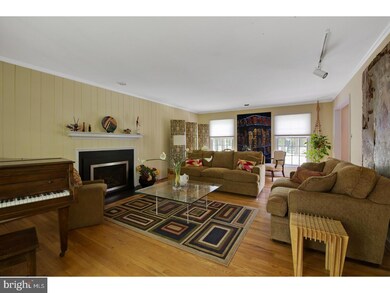
207 Hitching Post Dr Wilmington, DE 19803
Fairfax NeighborhoodHighlights
- Colonial Architecture
- Wood Flooring
- 2 Fireplaces
- Wooded Lot
- Attic
- Porch
About This Home
As of January 2025New Price plus Seller is having the back yard opened to create a grassy open area along with adding a beautiful paver patio by July 3rd. Come check out Classic Brick Center Hall Colonial with a fantastic Master En-Suite, (with huge walk in closet too)in much loved Surrey Park! This home features a graciously sized entry foyer featuring antique brick flooring & turned staircase. Milled original oak hardwood flooring (in great condition) runs through the entire 1st & 2nd floors including the kitchen, except the bathrooms. The 15 x 25' living room features a fireplace with a Valor Gas Insert, Crown Molding, recessed lighting, handsome built-in shelving, a lovely picture window off the back which your plants will love! The elegant dining room is off to the left of the entry & also features crown molding & easy access to the kitchen. The conveniently organized kitchen features 42" flush panel white cabinets, a convenient desk area, & an island with a gas downdraft stove top & slider doors to a lovely screened porch, a large pantry closet, an updated powder room & a nice sized 1st Floor Laundry Room with a washer dryer, utility sink, a large closet with laundry chute plus enough room for an extra refrigerator or freezer along with the service door to the backyard. You will love the spacious family room with double sets of sliding doors with views of the serene back yard & the Floor to Ceiling Brick Fireplace also with a Valor Gas Insert. Upstairs you'll find a graciously sized landing with another large closet, full hall bath with double sink vanity & WC & pull down steps to the attic for plenty of dry storage. The master suite is a Homeowner's Dream, featuring crown molding, a large walk-in closet, an updated master en-suite bath featuring a double sink vanity area & water closet with a full shower & linen closet. 3 more bedrooms all with crown molding finish out the 2nd floor. The basement is freshly painted, has a French drain & sump pump, and is ready for finishing but is perfectly usable now as a play area, complete with a pool table. You will also find a turned oversized two car garage with a service door. Enjoy extra free time with this easy care, low maintenance home & naturalized yard! All this in the heart of Wilmington! What a fine place to call home!
Last Agent to Sell the Property
EXP Realty, LLC License #RS0018068 Listed on: 05/09/2018

Home Details
Home Type
- Single Family
Est. Annual Taxes
- $4,820
Year Built
- Built in 1968
Lot Details
- 0.36 Acre Lot
- Lot Dimensions are 120x140
- South Facing Home
- Level Lot
- Wooded Lot
- Property is in good condition
- Property is zoned NC15
HOA Fees
- $6 Monthly HOA Fees
Parking
- 2 Car Attached Garage
- 3 Open Parking Spaces
Home Design
- Colonial Architecture
- Brick Exterior Construction
- Brick Foundation
- Pitched Roof
- Shingle Roof
- Aluminum Siding
- Vinyl Siding
Interior Spaces
- 2,675 Sq Ft Home
- Property has 2 Levels
- Ceiling Fan
- 2 Fireplaces
- Brick Fireplace
- Gas Fireplace
- Family Room
- Living Room
- Dining Room
- Wood Flooring
- Attic
Kitchen
- Eat-In Kitchen
- Butlers Pantry
- Built-In Oven
- Cooktop
- Built-In Microwave
- Dishwasher
- Kitchen Island
- Disposal
Bedrooms and Bathrooms
- 4 Bedrooms
- En-Suite Primary Bedroom
- 2.5 Bathrooms
Laundry
- Laundry Room
- Laundry on main level
Unfinished Basement
- Basement Fills Entire Space Under The House
- Drainage System
Schools
- Hanby Elementary School
- Springer Middle School
- Brandywine High School
Utilities
- Forced Air Heating and Cooling System
- Heating System Uses Gas
- 100 Amp Service
- Natural Gas Water Heater
- Cable TV Available
Additional Features
- Energy-Efficient Appliances
- Porch
Community Details
- Surrey Park Subdivision
Listing and Financial Details
- Tax Lot 065
- Assessor Parcel Number 06-066.00-065
Ownership History
Purchase Details
Home Financials for this Owner
Home Financials are based on the most recent Mortgage that was taken out on this home.Purchase Details
Home Financials for this Owner
Home Financials are based on the most recent Mortgage that was taken out on this home.Purchase Details
Home Financials for this Owner
Home Financials are based on the most recent Mortgage that was taken out on this home.Purchase Details
Home Financials for this Owner
Home Financials are based on the most recent Mortgage that was taken out on this home.Purchase Details
Similar Homes in Wilmington, DE
Home Values in the Area
Average Home Value in this Area
Purchase History
| Date | Type | Sale Price | Title Company |
|---|---|---|---|
| Deed | $700,000 | Brennan Title | |
| Special Warranty Deed | -- | None Available | |
| Warranty Deed | -- | None Available | |
| Deed | -- | None Available | |
| Interfamily Deed Transfer | -- | -- |
Mortgage History
| Date | Status | Loan Amount | Loan Type |
|---|---|---|---|
| Open | $665,000 | New Conventional | |
| Previous Owner | $492,000 | New Conventional | |
| Previous Owner | $358,000 | New Conventional | |
| Previous Owner | $360,000 | New Conventional |
Property History
| Date | Event | Price | Change | Sq Ft Price |
|---|---|---|---|---|
| 01/23/2025 01/23/25 | Sold | $700,000 | +0.1% | $262 / Sq Ft |
| 12/03/2024 12/03/24 | Pending | -- | -- | -- |
| 11/29/2024 11/29/24 | Off Market | $699,000 | -- | -- |
| 11/15/2024 11/15/24 | For Sale | $699,000 | +13.7% | $261 / Sq Ft |
| 06/28/2021 06/28/21 | Sold | $615,000 | +11.8% | $230 / Sq Ft |
| 05/10/2021 05/10/21 | Pending | -- | -- | -- |
| 05/07/2021 05/07/21 | For Sale | $549,900 | +22.2% | $206 / Sq Ft |
| 08/17/2018 08/17/18 | Sold | $450,000 | 0.0% | $168 / Sq Ft |
| 06/28/2018 06/28/18 | Pending | -- | -- | -- |
| 06/22/2018 06/22/18 | Price Changed | $450,000 | -4.2% | $168 / Sq Ft |
| 05/09/2018 05/09/18 | For Sale | $469,900 | -- | $176 / Sq Ft |
Tax History Compared to Growth
Tax History
| Year | Tax Paid | Tax Assessment Tax Assessment Total Assessment is a certain percentage of the fair market value that is determined by local assessors to be the total taxable value of land and additions on the property. | Land | Improvement |
|---|---|---|---|---|
| 2024 | $5,560 | $146,100 | $26,400 | $119,700 |
| 2023 | $5,082 | $146,100 | $26,400 | $119,700 |
| 2022 | $5,168 | $146,100 | $26,400 | $119,700 |
| 2021 | $5,168 | $146,100 | $26,400 | $119,700 |
| 2020 | $5,169 | $146,100 | $26,400 | $119,700 |
| 2019 | $4,997 | $146,100 | $26,400 | $119,700 |
| 2018 | $149 | $144,800 | $26,400 | $118,400 |
| 2017 | $4,317 | $144,800 | $26,400 | $118,400 |
| 2016 | $4,317 | $144,800 | $26,400 | $118,400 |
| 2015 | -- | $144,800 | $26,400 | $118,400 |
| 2014 | -- | $144,800 | $26,400 | $118,400 |
Agents Affiliated with this Home
-
Earl Endrich

Seller's Agent in 2025
Earl Endrich
BHHS Fox & Roach
(610) 496-3838
4 in this area
267 Total Sales
-
Michele Endrich

Seller Co-Listing Agent in 2025
Michele Endrich
BHHS Fox & Roach
(302) 690-4279
1 in this area
185 Total Sales
-
Vincet Garman

Buyer's Agent in 2025
Vincet Garman
Compass
(610) 800-5255
6 in this area
183 Total Sales
-
Connor Tuozzolo

Buyer Co-Listing Agent in 2025
Connor Tuozzolo
Compass
(302) 598-4653
2 in this area
38 Total Sales
-
Susan Burton

Seller's Agent in 2021
Susan Burton
Patterson Schwartz
(302) 438-4633
6 in this area
22 Total Sales
-
The Crifas Group

Buyer's Agent in 2021
The Crifas Group
Patterson Schwartz
(302) 743-8172
24 in this area
218 Total Sales
Map
Source: Bright MLS
MLS Number: 1000873784
APN: 06-066.00-065
- 224 Jameson Way Unit 11
- 226 Jameson Way Unit 12
- 244 Jameson Way Unit 20
- 215 Jameson Way
- 8 Coachman Ct
- 266 Jameson Way
- 268 Jameson Way
- 264 Jameson Way
- 115 Warwick Dr
- 3204 Delwynn Dr
- 3325 Coachman Rd
- 111 W Pembrey Dr
- 223 Hoyer Ct
- 3010 Maple Shade Ln
- 3316, 0 Silverside Rd
- 3705 Shellpot Dr
- 2 Ravenwood Ct
- 2423 Chatham Dr
- 7 Quail Ct
- 233 Prospect Dr
