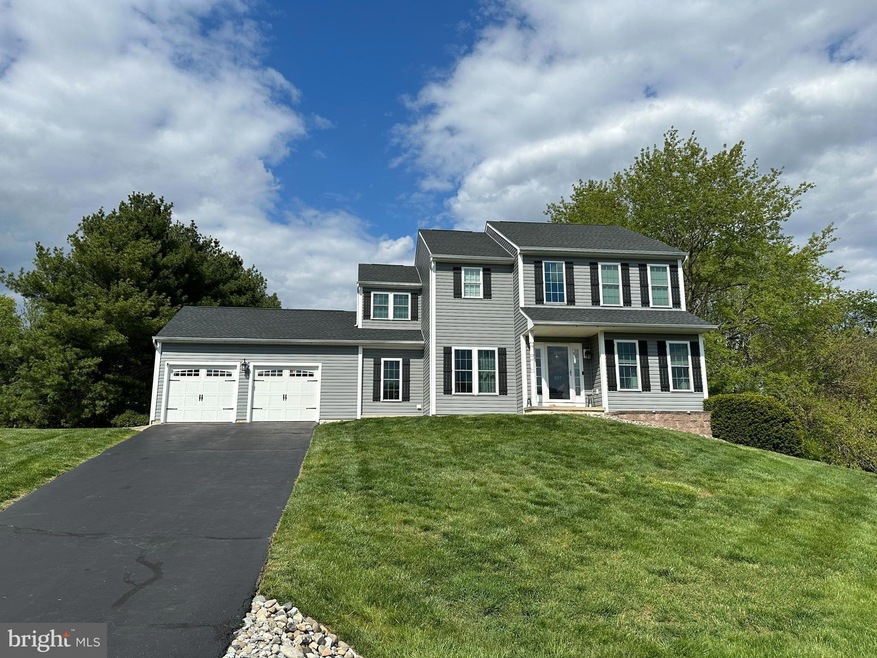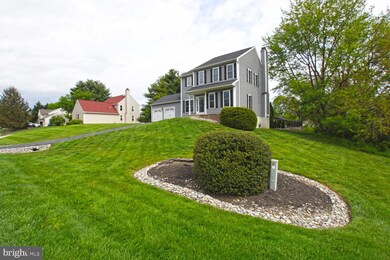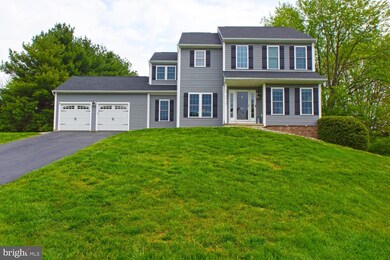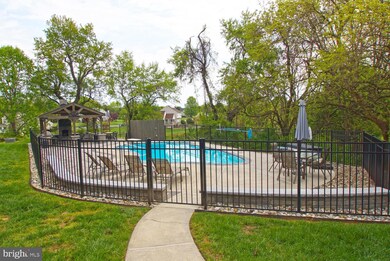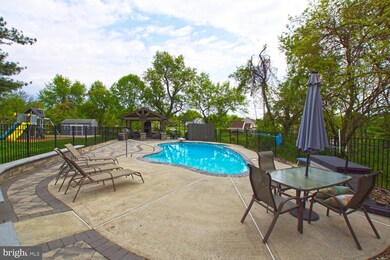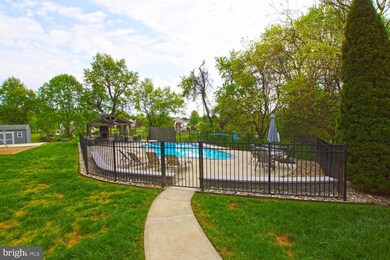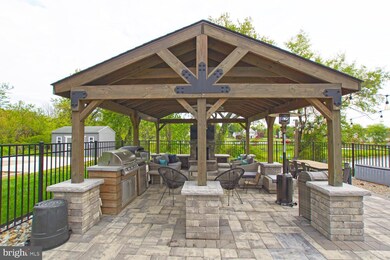
207 Manchester Way Middletown, DE 19709
Odessa NeighborhoodEstimated Value: $577,000 - $655,000
Highlights
- 50 Feet of Waterfront
- 1 Boat Dock
- Cabana
- Lorewood Grove Elementary School Rated A
- Access to Tidal Water
- Bay View
About This Home
As of June 2023Outdoor Oasis with Pool! New Roof! New Windows! New Siding! Welcome Home! This lovely home is situated in the highly sought after community of Misty Vale Farms located in Appoquinimik School District boasts pride of ownership throughout. No expense spared in this remodel. As you enter the home you will notice the gleaming hardwood staircase, open floor plan. The first floor features a very large kitchen, granite countertops, tile backsplash with island open to the family room with hardwood and a fireplace, full dining room, a very large morning room overlooking the picturesque view of backyard and a office. Upstairs the master features vaulted ceiling, walk in closet, new flooring and completely updated remodeled bathroom with walk in tile shower, free standing soaking tub and a double vanity. Three additional spacious bedrooms and a full bath complete the upper level of this beautiful home. The basement is completely finished with a workout area, play area and full family room. Transition to the oasis of a backyard private setting and perfect for entertaining. Starting with extensive hardscaping and Anthony Sylvan saltwater pool, covered pavilion with outdoor kitchen complete with grill, refrigerator, wood burning fireplace, outdoor television, seating area all overlooking the beautiful water view of Silver Run! This yard continues with a sports court, playground and a shed for storage. With new siding new windows, new roof this home is worry free and in move in condition and ready to call home. Put this on your next tour! Seller is related to listing agent. Offer Deadline multiple offers on property seller is requesting all offers to be submitted by the end of the day May 1st and will make a decision by May 2nd.
Last Agent to Sell the Property
Iron Valley Real Estate Premier License #RS-0019089 Listed on: 04/27/2023

Home Details
Home Type
- Single Family
Est. Annual Taxes
- $3,249
Year Built
- Built in 1997 | Remodeled in 2020
Lot Details
- 0.81 Acre Lot
- Lot Dimensions are 152.70 x 282.70
- 50 Feet of Waterfront
- Home fronts navigable water
- Creek or Stream
- Stone Retaining Walls
- Back Yard Fenced
- Decorative Fence
- Landscaped
- Extensive Hardscape
- Private Lot
- Secluded Lot
- Premium Lot
- Property is in excellent condition
- Property is zoned NC21
HOA Fees
- $10 Monthly HOA Fees
Parking
- 2 Car Direct Access Garage
- 6 Driveway Spaces
- Oversized Parking
- Front Facing Garage
- Garage Door Opener
Property Views
- Bay
- Creek or Stream
Home Design
- Contemporary Architecture
- Brick Exterior Construction
- Architectural Shingle Roof
- Vinyl Siding
- Concrete Perimeter Foundation
Interior Spaces
- Property has 2 Levels
- Cathedral Ceiling
- Ceiling Fan
- 2 Fireplaces
- Wood Burning Fireplace
- Marble Fireplace
- Stone Fireplace
- Fireplace Mantel
- Gas Fireplace
- Great Room
- Family Room
- Dining Room
- Den
- Recreation Room
- Sun or Florida Room
- Home Gym
Kitchen
- Eat-In Kitchen
- Electric Oven or Range
- Self-Cleaning Oven
- Built-In Microwave
- Dishwasher
- Stainless Steel Appliances
- Kitchen Island
Flooring
- Wood
- Carpet
- Laminate
- Slate Flooring
- Ceramic Tile
Bedrooms and Bathrooms
- 4 Bedrooms
- En-Suite Primary Bedroom
- En-Suite Bathroom
- Walk-in Shower
Laundry
- Laundry Room
- Laundry on main level
- Front Loading Dryer
- Front Loading Washer
Finished Basement
- Sump Pump
- Basement Windows
Home Security
- Carbon Monoxide Detectors
- Fire and Smoke Detector
- Flood Lights
Pool
- Cabana
- In Ground Pool
- Gunite Pool
- Saltwater Pool
- Spa
- Fence Around Pool
Outdoor Features
- Access to Tidal Water
- Water Access
- 1 Boat Dock
- Stream or River on Lot
- Shared Waterfront
- Sport Court
- Deck
- Patio
- Exterior Lighting
- Shed
- Outbuilding
- Playground
- Play Equipment
Schools
- Middletown High School
Utilities
- Forced Air Zoned Cooling and Heating System
- Natural Gas Water Heater
- Gravity Septic Field
- On Site Septic
Additional Features
- Energy-Efficient Windows with Low Emissivity
- Property is near a creek
Community Details
- Association fees include common area maintenance, snow removal
- Misty Vale Farm Subdivision
Listing and Financial Details
- Tax Lot 165
- Assessor Parcel Number 13-014.30-165
Ownership History
Purchase Details
Home Financials for this Owner
Home Financials are based on the most recent Mortgage that was taken out on this home.Purchase Details
Home Financials for this Owner
Home Financials are based on the most recent Mortgage that was taken out on this home.Purchase Details
Home Financials for this Owner
Home Financials are based on the most recent Mortgage that was taken out on this home.Purchase Details
Purchase Details
Similar Homes in Middletown, DE
Home Values in the Area
Average Home Value in this Area
Purchase History
| Date | Buyer | Sale Price | Title Company |
|---|---|---|---|
| Soe May Nyein Chann | -- | None Listed On Document | |
| Blattner Amanda Marie | -- | None Listed On Document | |
| Kara Eneff Amanda M | $373,000 | None Available | |
| National Transfer Services Llc | $373,000 | None Available | |
| Gerlitz Gerlitz J | $169,900 | -- |
Mortgage History
| Date | Status | Borrower | Loan Amount |
|---|---|---|---|
| Open | Soe May Nyein Chann | $710,000 | |
| Previous Owner | Blattner Amanda Marie | $333,000 | |
| Previous Owner | Gerlitz J Paul | $232,526 | |
| Previous Owner | Gerlitz J Paul | $319,495 | |
| Previous Owner | Gerlitz J Paul | $150,000 |
Property History
| Date | Event | Price | Change | Sq Ft Price |
|---|---|---|---|---|
| 06/16/2023 06/16/23 | Sold | $710,000 | +9.2% | $198 / Sq Ft |
| 05/02/2023 05/02/23 | Pending | -- | -- | -- |
| 04/27/2023 04/27/23 | For Sale | $650,000 | +74.3% | $181 / Sq Ft |
| 09/23/2016 09/23/16 | Sold | $373,000 | +1.1% | $148 / Sq Ft |
| 08/04/2016 08/04/16 | Pending | -- | -- | -- |
| 07/25/2016 07/25/16 | For Sale | $369,000 | -- | $146 / Sq Ft |
Tax History Compared to Growth
Tax History
| Year | Tax Paid | Tax Assessment Tax Assessment Total Assessment is a certain percentage of the fair market value that is determined by local assessors to be the total taxable value of land and additions on the property. | Land | Improvement |
|---|---|---|---|---|
| 2024 | $3,919 | $90,700 | $13,700 | $77,000 |
| 2023 | $3,351 | $90,700 | $13,700 | $77,000 |
| 2022 | $3,356 | $90,700 | $13,700 | $77,000 |
| 2021 | $3,267 | $90,700 | $13,700 | $77,000 |
| 2020 | $3,267 | $90,700 | $13,700 | $77,000 |
| 2019 | $3,033 | $90,700 | $13,700 | $77,000 |
| 2018 | $2,933 | $90,700 | $13,700 | $77,000 |
| 2017 | $2,563 | $90,700 | $13,700 | $77,000 |
| 2016 | $2,563 | $90,700 | $13,700 | $77,000 |
| 2015 | $2,497 | $90,700 | $13,700 | $77,000 |
| 2014 | $2,495 | $90,700 | $13,700 | $77,000 |
Agents Affiliated with this Home
-
Terri Mestro

Seller's Agent in 2023
Terri Mestro
Iron Valley Real Estate Premier
(302) 465-0453
3 in this area
126 Total Sales
-
Corinne Root

Buyer's Agent in 2023
Corinne Root
Long & Foster
(484) 716-7441
1 in this area
11 Total Sales
-
Theresa Russo

Seller's Agent in 2016
Theresa Russo
Patterson Schwartz
(302) 285-1112
11 in this area
83 Total Sales
Map
Source: Bright MLS
MLS Number: DENC2041682
APN: 13-014.30-165
- 17 White Oak Dr
- 14 White Oak Dr
- 208 E Bradford Ct
- 325 Great Oak Dr
- 2481 N Dupont Pkwy
- 21 Golden Raintree Ct
- 19 Golden Raintree Ct
- 17 Golden Raintree Ct
- 15 Golden Raintree Ct
- 114 Austrian Pine Ct
- 424 Winterberry Dr
- 208 Northern Oak St
- 166 Silver Maple Rd
- 427 Paper Birch St
- 206 Northern Oak St
- 426 Paper Birch St
- 309 Sherwood Terrace
- 173 Silver Maple Rd
- 143 Wellington Way
- 143 Bakerfield Dr
- 207 Manchester Way
- 205 Manchester Way
- 209 Manchester Way
- 204 Manchester Way
- 203 Manchester Way
- 202 Manchester Way
- 1 Standish Ct
- 201 Manchester Way
- 7 Dunswell Dr
- 211 Manchester Way
- 4 Standish Ct
- 9 Dunswell Dr
- 314 W Bradford Ct
- 313 W Bradford Ct
- 212 Manchester Way
- 11 Dunswell Dr
- 3 Standish Ct
- 213 Manchester Way
- 214 Manchester Way
- 5 Standish Ct
