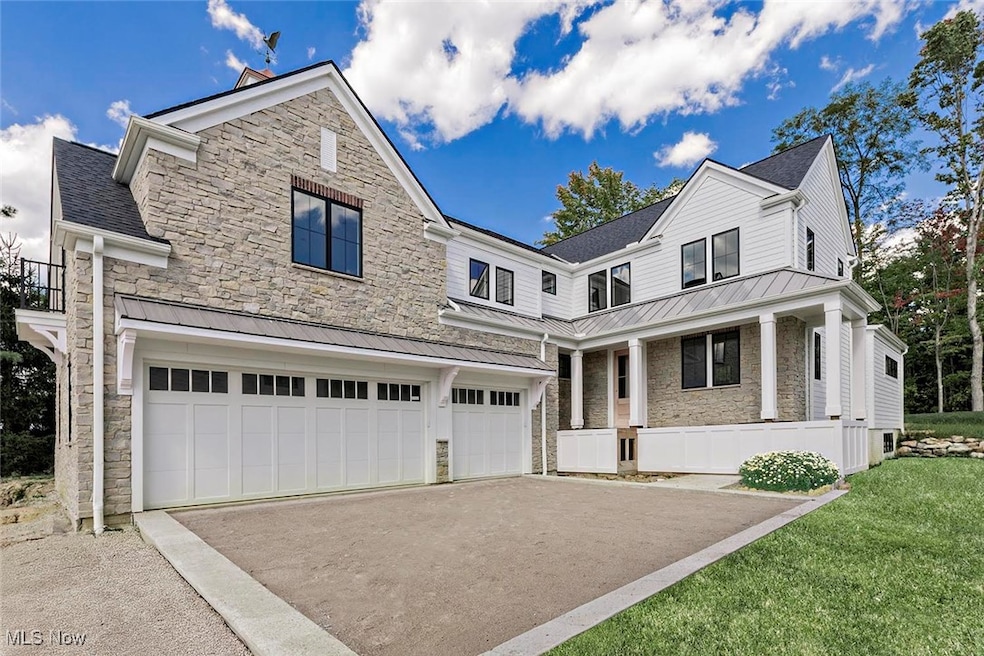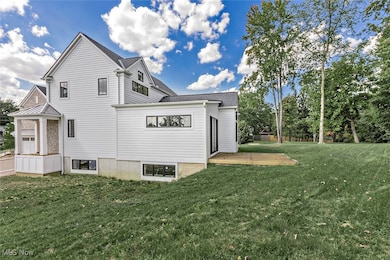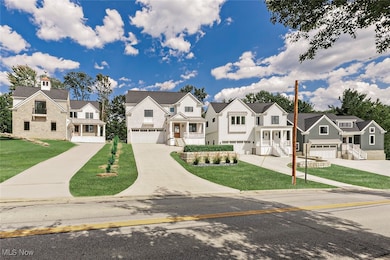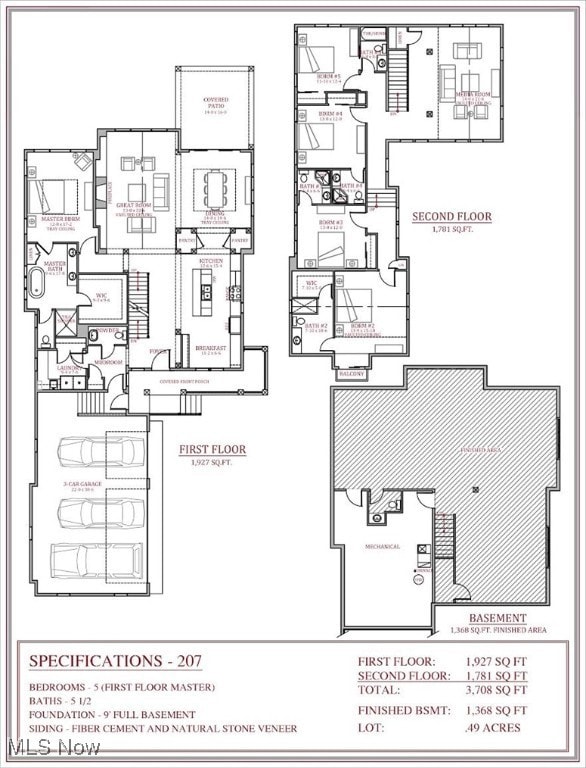207 S Main St Chagrin Falls, OH 44022
Estimated payment $10,947/month
Highlights
- New Construction
- Open Floorplan
- Cathedral Ceiling
- Gurney Elementary School Rated A
- Contemporary Architecture
- 1 Fireplace
About This Home
Nestled just a short stroll from the vibrant center of Chagrin Falls, these four new build homes offer a rare opportunity to enjoy modern luxury in one of Northeast Ohio's most charming villages. Designed with unmatched quality and attention to detail, these free standing residences feature open, light-filled floor plans, high ceilings, and exquisite finishes throughout. The first-floor master suites provide convenience and comfort, while expansive living spaces flow seamlessly for both everyday living and entertaining. Large Pella windows bring in natural light, highlighting the incredible design and attention to detail throughout. Each home has multi-zoned high efficiency furnaces, solid wood doors, and partially finished basements with 10 ft ceilings and large windows to allow for plenty of natural light. And the best part- there's still time to choose your own custom finishes with the generous allowances to make it truly yours. Enjoy the ease of walking to the shops, restaurants, and community events that make Chagrin Falls so special, all while returning to a BRAND-NEW residence tailored to your vision. These homes are more than just a place to live, they're a lifestyle, blending small-town charm with modern sophistication.
Listing Agent
HomeSmart Real Estate Momentum LLC Brokerage Email: lsmunsell@gmail.com, 216-399-1050 License #2015003761 Listed on: 09/08/2025

Home Details
Home Type
- Single Family
Est. Annual Taxes
- $2,340
Year Built
- Built in 2025 | New Construction
Parking
- 3 Car Attached Garage
Home Design
- Contemporary Architecture
- Fiberglass Roof
- Asphalt Roof
- Metal Roof
- Stone Siding
- Concrete Perimeter Foundation
- HardiePlank Type
Interior Spaces
- 2-Story Property
- Open Floorplan
- Built-In Features
- Beamed Ceilings
- Tray Ceiling
- Cathedral Ceiling
- Recessed Lighting
- 1 Fireplace
- Entrance Foyer
- Storage
- Partially Finished Basement
- Basement Fills Entire Space Under The House
Kitchen
- Eat-In Kitchen
- Range
- Dishwasher
- Kitchen Island
- Granite Countertops
- Disposal
Bedrooms and Bathrooms
- 5 Bedrooms | 1 Main Level Bedroom
- Walk-In Closet
- 7 Bathrooms
- Double Vanity
Home Security
- Carbon Monoxide Detectors
- Fire and Smoke Detector
Utilities
- Air Filtration System
- Forced Air Heating and Cooling System
Additional Features
- Patio
- 0.49 Acre Lot
Community Details
- No Home Owners Association
- Built by Chagrin River Builders
Listing and Financial Details
- Assessor Parcel Number 932-18-025
Map
Home Values in the Area
Average Home Value in this Area
Tax History
| Year | Tax Paid | Tax Assessment Tax Assessment Total Assessment is a certain percentage of the fair market value that is determined by local assessors to be the total taxable value of land and additions on the property. | Land | Improvement |
|---|---|---|---|---|
| 2024 | $2,340 | $37,170 | $37,170 | -- |
| 2023 | -- | -- | -- | -- |
Property History
| Date | Event | Price | List to Sale | Price per Sq Ft |
|---|---|---|---|---|
| 09/08/2025 09/08/25 | For Sale | $2,050,000 | -- | $404 / Sq Ft |
Source: MLS Now
MLS Number: 5144523
APN: 932-18-025
- 219 S Main St
- 213 S Main St
- 225 S Main St
- 71 South St
- 7102 Oak St
- 156 S Franklin St
- 7320 Ober Ln
- 110 Emilia Ct
- Unit 1 Plan at East Washington
- Unit 2 Plan at East Washington
- 81 Hall St
- 47 Cleveland St
- S/L Rocker Ave
- 117 Cleveland St
- 106 W Washington St
- 190 Columbus St
- 315 Solon Rd Unit 108
- 355 Solon Rd Unit 212
- 16690 Dayton St
- 172 High St
- 196 Vincent St Unit A
- 6000 Nob Hill Dr
- 36315 Timberlane Dr
- 3901 Ellendale Rd
- 8298 Valley Dr
- 3815 Ellendale Rd Unit ID1289575P
- 3812 Ellendale Rd
- 8693 E Craig Dr
- 6235 Sunnywood Dr
- 14949.5 Hook Hollow Rd
- 33520 Bainbridge Rd
- 34500 Brookmeade Ct
- 33816 Baldwin Rd
- 33924 Linden Dr
- 34600 Park Dr E
- 33170 Aurora Rd Unit 9
- 6564 Arbordale Ave
- 117 Partridge Ln Unit ID1302539P
- 6566 Glenallen Ave
- 7018 Som Center Rd



