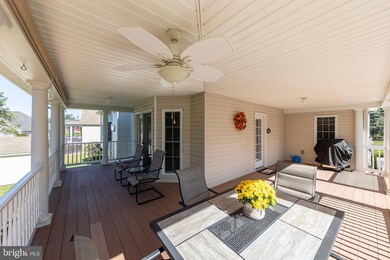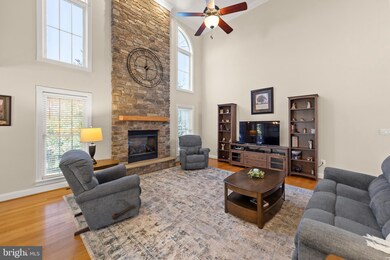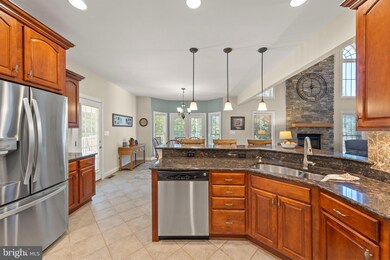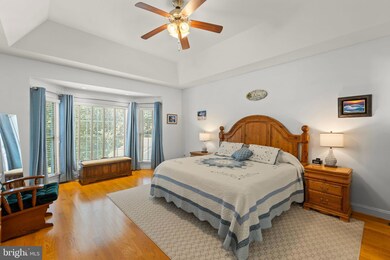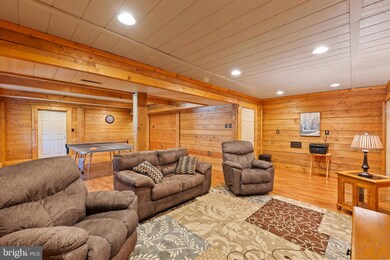
207 Taggart Dr Winchester, VA 22602
Highlights
- Eat-In Gourmet Kitchen
- Colonial Architecture
- Wood Flooring
- Open Floorplan
- Recreation Room
- Main Floor Bedroom
About This Home
As of December 2024This stunning brick-front colonial home offers 4 bedrooms and 3.5 baths, complete with charming curb appeal thanks to a covered front porch, beautifully manicured landscaping, and a brick walkway leading to the front door. Inside, the gourmet kitchen shines with granite countertops, high-end cabinetry, and a breakfast nook perfect for casual dining. The two-story family room features a striking stone fireplace and hardwood floors. The MAIN LEVEL boasts a PRIMARY SUITE with a tray ceiling, a soaking tub, and a separate tiled shower for ultimate convenience and comfort. Main level laundry room with utility sink.
Upstairs, you'll find an additional Primary Suite and 2 other spacious bedrooms. The partially finished walkout basement offers a versatile recreation room, an exercise room, a den, and rough-in plumbing for an additional bathroom, leaving room for customization. Step outside to the expansive wrap-around deck and patio, which back to a trees. Conveniently located just minutes from shopping, dining, & Old Towne Winchester. Great commuter location.
Washer & dryer 2020, Breakfast nook/front door blinds 2021, new carpet upstairs 2021, new refrigerator 2021, patio fan 2022, new water heater/water softener 2022, new furnace/humidifier & air conditioning units (2) 2022, painted interior 2023, new garage door opener 2023, new smoke alarms & carbon monoxide detectors 2023, new range and microwave 2024. Radon system in place.
All upgrades are approximate: *See attached property upgrade sheet. *Sellers have warranties on water softener and furnace .*Storage space under deck.
Home Details
Home Type
- Single Family
Est. Annual Taxes
- $3,081
Year Built
- Built in 2007
Lot Details
- 0.3 Acre Lot
- Backs To Open Common Area
- Property is zoned RP
HOA Fees
- $8 Monthly HOA Fees
Parking
- 2 Car Attached Garage
- Front Facing Garage
- Garage Door Opener
- Driveway
Home Design
- Colonial Architecture
- Bump-Outs
- Vinyl Siding
- Brick Front
- Concrete Perimeter Foundation
Interior Spaces
- Property has 3 Levels
- Open Floorplan
- Chair Railings
- Crown Molding
- Tray Ceiling
- Ceiling Fan
- Stone Fireplace
- Gas Fireplace
- Window Treatments
- Bay Window
- Entrance Foyer
- Family Room Off Kitchen
- Formal Dining Room
- Den
- Recreation Room
- Storage Room
- Home Gym
Kitchen
- Eat-In Gourmet Kitchen
- Breakfast Room
- Electric Oven or Range
- Built-In Microwave
- Ice Maker
- Dishwasher
- Stainless Steel Appliances
- Kitchen Island
- Upgraded Countertops
- Disposal
Flooring
- Wood
- Carpet
- Ceramic Tile
Bedrooms and Bathrooms
- En-Suite Primary Bedroom
- Walk-In Closet
- Soaking Tub
Laundry
- Laundry Room
- Laundry on main level
Partially Finished Basement
- Walk-Out Basement
- Basement Fills Entire Space Under The House
- Rough-In Basement Bathroom
Outdoor Features
- Patio
- Shed
- Outbuilding
- Wrap Around Porch
Schools
- Evendale Elementary School
- Admiral Richard E Byrd Middle School
- Millbrook High School
Utilities
- Forced Air Zoned Cooling and Heating System
- Heat Pump System
- Water Treatment System
- Natural Gas Water Heater
Community Details
- Raven Pointe Home Owners Association
- Raven Pointe Subdivision
Listing and Financial Details
- Tax Lot 82
- Assessor Parcel Number 64G 3 6 82
Ownership History
Purchase Details
Home Financials for this Owner
Home Financials are based on the most recent Mortgage that was taken out on this home.Purchase Details
Home Financials for this Owner
Home Financials are based on the most recent Mortgage that was taken out on this home.Purchase Details
Home Financials for this Owner
Home Financials are based on the most recent Mortgage that was taken out on this home.Similar Homes in Winchester, VA
Home Values in the Area
Average Home Value in this Area
Purchase History
| Date | Type | Sale Price | Title Company |
|---|---|---|---|
| Deed | $685,000 | Old Towne Title | |
| Deed | $685,000 | Old Towne Title | |
| Warranty Deed | $383,000 | -- | |
| Warranty Deed | $396,200 | -- |
Mortgage History
| Date | Status | Loan Amount | Loan Type |
|---|---|---|---|
| Open | $616,500 | New Conventional | |
| Closed | $616,500 | New Conventional | |
| Previous Owner | $250,000 | New Conventional | |
| Previous Owner | $315,000 | New Conventional |
Property History
| Date | Event | Price | Change | Sq Ft Price |
|---|---|---|---|---|
| 12/09/2024 12/09/24 | Sold | $685,000 | 0.0% | $195 / Sq Ft |
| 10/24/2024 10/24/24 | For Sale | $685,000 | +28.0% | $195 / Sq Ft |
| 11/30/2020 11/30/20 | Sold | $535,000 | 0.0% | $152 / Sq Ft |
| 09/25/2020 09/25/20 | For Sale | $535,000 | -- | $152 / Sq Ft |
Tax History Compared to Growth
Tax History
| Year | Tax Paid | Tax Assessment Tax Assessment Total Assessment is a certain percentage of the fair market value that is determined by local assessors to be the total taxable value of land and additions on the property. | Land | Improvement |
|---|---|---|---|---|
| 2025 | -- | $712,660 | $108,000 | $604,660 |
| 2024 | -- | $612,300 | $92,000 | $520,300 |
| 2023 | $3,123 | $612,300 | $92,000 | $520,300 |
| 2022 | $3,081 | $505,000 | $87,000 | $418,000 |
| 2021 | $3,081 | $505,000 | $87,000 | $418,000 |
| 2020 | $2,683 | $439,900 | $92,000 | $347,900 |
| 2019 | $2,683 | $439,900 | $92,000 | $347,900 |
| 2018 | $2,594 | $425,200 | $92,000 | $333,200 |
| 2017 | $2,551 | $425,200 | $92,000 | $333,200 |
| 2016 | $2,432 | $405,400 | $89,500 | $315,900 |
| 2015 | $2,270 | $405,400 | $89,500 | $315,900 |
| 2014 | $1,058 | $359,000 | $89,500 | $269,500 |
Agents Affiliated with this Home
-
Sheila Pack

Seller's Agent in 2024
Sheila Pack
RE/MAX
(540) 247-1438
230 in this area
519 Total Sales
-
Mark Shull
M
Buyer's Agent in 2024
Mark Shull
Crum Realty, Inc.
(540) 662-0400
13 in this area
26 Total Sales
-
Stuart Wolk

Seller's Agent in 2020
Stuart Wolk
ERA Oakcrest Realty, Inc.
(540) 533-6715
46 in this area
60 Total Sales
-
Michele Gibson

Buyer's Agent in 2020
Michele Gibson
Samson Properties
(703) 401-6221
53 in this area
185 Total Sales
Map
Source: Bright MLS
MLS Number: VAFV2022222
APN: 64G3-6-82
- 219 Taggart Dr
- 229 Taggart Dr
- 226 Taggart Dr
- 116 Lenore Ln
- 104 Lenore Ln
- 119 Killaney Ct
- 104 Killaney Ct
- 115 Nevermore Dr
- 103 Derrynan Ct
- 283 Huntersridge Rd
- 100 Duner Ct
- 125 Dewberry Dr
- 162 Darby Dr
- 121 Carnmore Dr
- 105 Fairfield Dr
- 113 Shockey Cir
- 101 Winterberry Ct
- 102 Shockey Cir
- 106 Poe Dr
- 135 Oak Ridge Ln


