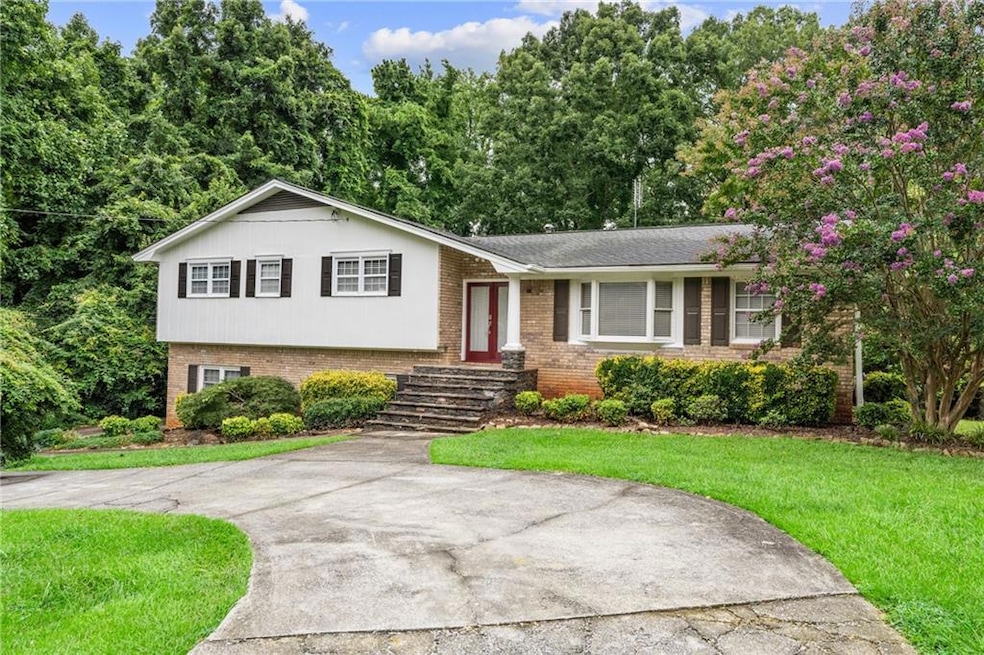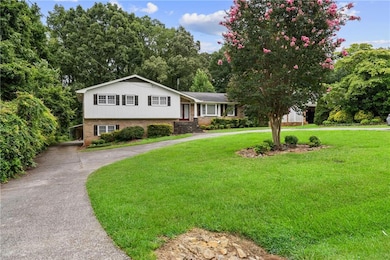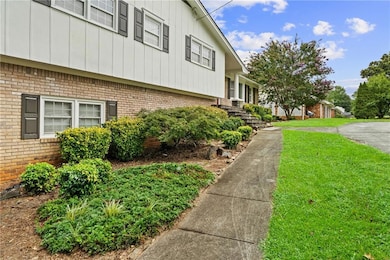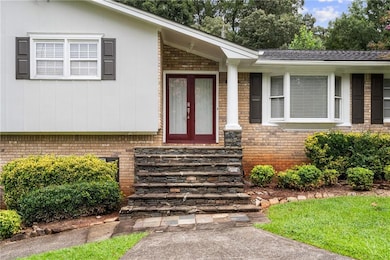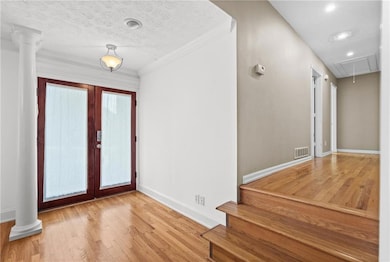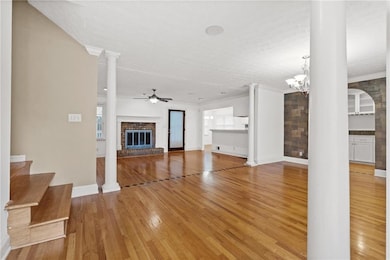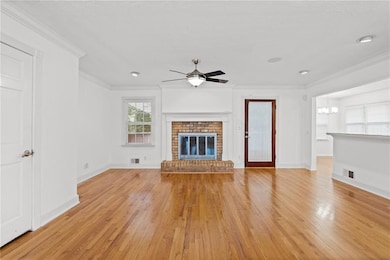Investor’s Dream with Dual-Income Potential – No HOA! Welcome to 2072 McDuffie, a unique, income-producing gem in Austell offering two fully functional living spaces—perfect for short-term or long-term rental income, or for living in one and renting the other. The main level features 3 bedrooms and 2 bathrooms, a bright and inviting living space, and a well-maintained kitchen—ideal for comfortable everyday living or attracting long-term tenants. The terrace level is a private 1-bedroom, 1.5-bath apartment with its own full kitchen, separate entry, driveway access, and covered carport parking complete with a storage shed—providing the ultimate setup for generating rental income or hosting extended family. Outdoor features include a governor’s driveway for easy access and abundant parking, a huge front yard, a covered rear deck, and a large wooded backyard—perfect for boat or RV parking, with room to spare. This home qualifies for an INCREDIBLE - 100% Conventional Financing at $3.99% Rate (NO PMI, FICO - 680+)! CALL TODAY to learn more on this LIMITED TIME OFFER! Additional highlights: NO HOA – freedom for both short-term & long-term rentals Separate parking for each unit Well-maintained inside and out Multiple income streams possible This property delivers flexibility, functionality, and future income potential in one well-kept package—making it a must-see for investors and savvy homeowners alike. Easy access to dining and shopping minutes away! This home qualifies for an INCREDIBLE - 100% Conventional Financing at $3.99% Rate (NO PMI, FICO - 680+)! CALL TODAY to learn more on this LIMITED TIME OFFER! This one will not last, schedule your private tour today!

