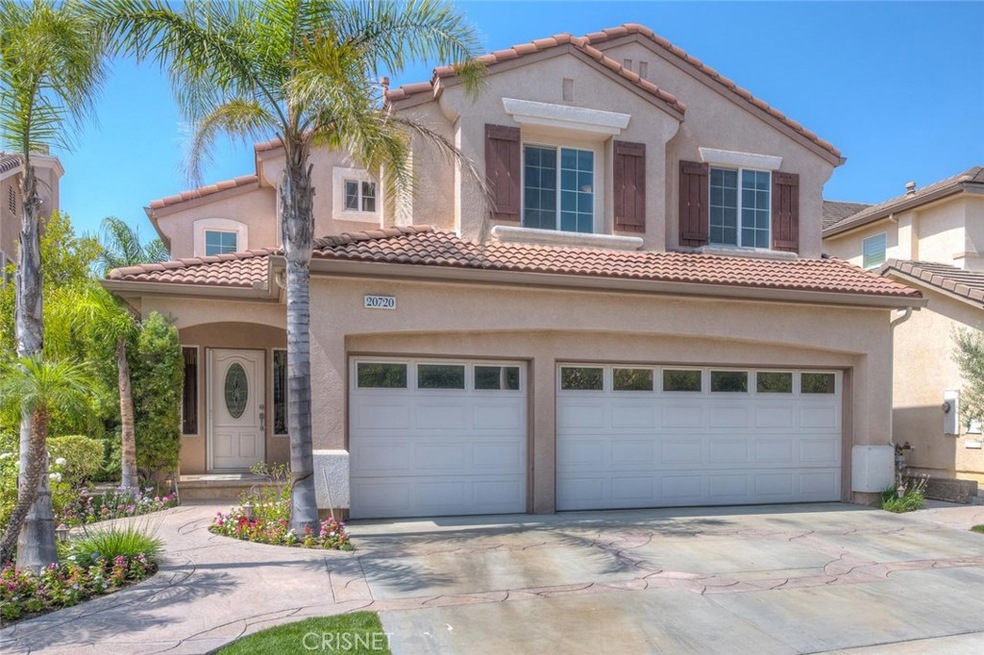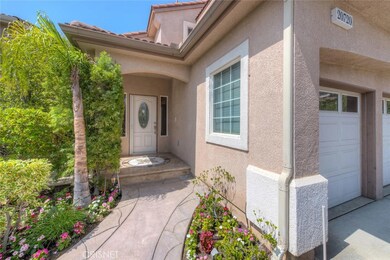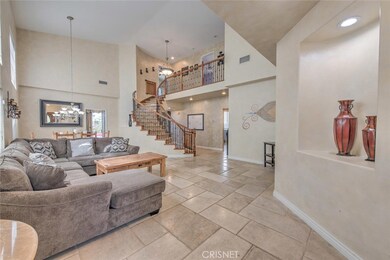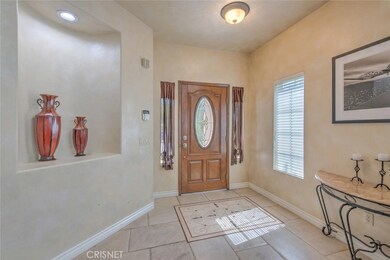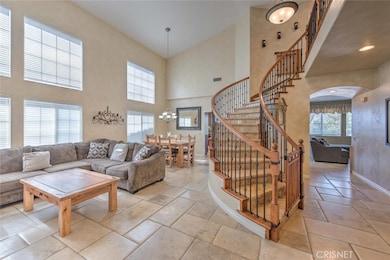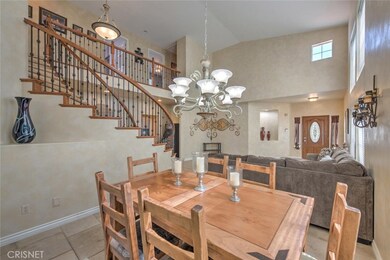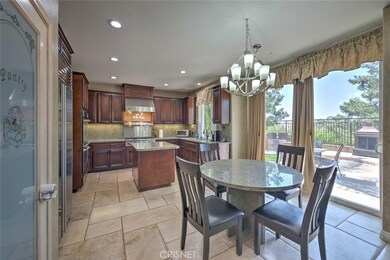
20720 Como Ln Porter Ranch, CA 91326
Porter Ranch NeighborhoodHighlights
- In Ground Pool
- City Lights View
- Bonus Room
- Porter Ranch Community Rated A-
- Main Floor Bedroom
- Granite Countertops
About This Home
As of August 2023LIST PRICE JUST REDUCED BELOW LAST 2 SALES !!
HURRY THIS HOME WON'T LAST !!
Located in the Foothills of Porter Ranch, Featuring a Two Story entry, Formal dining room, kitchen that opens up to the Family room,
And Features, French Limestone floors laid in a Versailles pattern, All exterior hardscape is Travertine Marble, Entryway with both indoor and outdoor custom medallions. Kitchen counters and Island are covered in Celedon Granite, Built-in Sub Zero refrigerator, Viking range with custom vent hood, Double ovens, Walk-in pantry, trash compactor, And Dual Drawer Dishwasher.
The stairs are covered in Greek Travertine Marble, with custom stair railing. All upstairs floors are Greek Travertine Marble, The Master bath is covered in Travertine Marble, and Granite, As are all the other bathrooms and Laundry room. The upstairs Bonus room could be large 5th Bedroom,
The entertainer's backyard has a built-in BB-Q Island with seating for six and views.
Home Details
Home Type
- Single Family
Est. Annual Taxes
- $17,465
Year Built
- Built in 2003
Lot Details
- 5,204 Sq Ft Lot
- Landscaped
- Sprinkler System
- Lawn
- Property is zoned LARZ4
HOA Fees
- $242 Monthly HOA Fees
Parking
- 3 Car Garage
Property Views
- City Lights
- Hills
- Valley
Interior Spaces
- 2,857 Sq Ft Home
- Central Vacuum
- Double Pane Windows
- Blinds
- Family Room with Fireplace
- Family Room Off Kitchen
- Dining Room
- Bonus Room
- Laundry Room
Kitchen
- Open to Family Room
- Walk-In Pantry
- Double Oven
- Built-In Range
- Dishwasher
- Kitchen Island
- Granite Countertops
- Built-In Trash or Recycling Cabinet
- Disposal
Bedrooms and Bathrooms
- 5 Bedrooms | 1 Main Level Bedroom
- Walk-In Closet
- 3 Full Bathrooms
- Low Flow Toliet
- Bathtub
Pool
- In Ground Pool
- Fence Around Pool
Utilities
- Central Heating and Cooling System
- Sewer Paid
- Cable TV Available
Additional Features
- Outdoor Grill
- Suburban Location
Listing and Financial Details
- Tax Lot 16
- Tax Tract Number 50512
- Assessor Parcel Number 2701053002
Community Details
Overview
- Accel Management Association, Phone Number (661) 295-9474
Amenities
- Laundry Facilities
Recreation
- Community Playground
- Community Pool
Security
- Security Guard
- Controlled Access
Ownership History
Purchase Details
Home Financials for this Owner
Home Financials are based on the most recent Mortgage that was taken out on this home.Purchase Details
Purchase Details
Home Financials for this Owner
Home Financials are based on the most recent Mortgage that was taken out on this home.Purchase Details
Home Financials for this Owner
Home Financials are based on the most recent Mortgage that was taken out on this home.Similar Homes in Porter Ranch, CA
Home Values in the Area
Average Home Value in this Area
Purchase History
| Date | Type | Sale Price | Title Company |
|---|---|---|---|
| Grant Deed | $1,426,000 | Chicago Title Company | |
| Interfamily Deed Transfer | -- | None Available | |
| Interfamily Deed Transfer | -- | None Available | |
| Grant Deed | $900,000 | Progressive Title | |
| Corporate Deed | $606,500 | Chicago Title |
Mortgage History
| Date | Status | Loan Amount | Loan Type |
|---|---|---|---|
| Previous Owner | $720,000 | Adjustable Rate Mortgage/ARM | |
| Previous Owner | $348,500 | Credit Line Revolving | |
| Previous Owner | $400,000 | Purchase Money Mortgage |
Property History
| Date | Event | Price | Change | Sq Ft Price |
|---|---|---|---|---|
| 08/15/2023 08/15/23 | Sold | $1,426,000 | -0.3% | $499 / Sq Ft |
| 07/17/2023 07/17/23 | For Sale | $1,429,995 | +58.9% | $501 / Sq Ft |
| 12/05/2017 12/05/17 | Sold | $900,000 | -4.2% | $315 / Sq Ft |
| 11/02/2017 11/02/17 | Pending | -- | -- | -- |
| 07/26/2017 07/26/17 | For Sale | $939,000 | -- | $329 / Sq Ft |
Tax History Compared to Growth
Tax History
| Year | Tax Paid | Tax Assessment Tax Assessment Total Assessment is a certain percentage of the fair market value that is determined by local assessors to be the total taxable value of land and additions on the property. | Land | Improvement |
|---|---|---|---|---|
| 2024 | $17,465 | $1,426,000 | $814,800 | $611,200 |
| 2023 | $12,163 | $984,277 | $543,758 | $440,519 |
| 2022 | $11,597 | $964,979 | $533,097 | $431,882 |
| 2021 | $11,447 | $946,059 | $522,645 | $423,414 |
| 2020 | $11,562 | $936,359 | $517,286 | $419,073 |
| 2019 | $11,104 | $918,000 | $507,144 | $410,856 |
| 2018 | $11,005 | $900,000 | $497,200 | $402,800 |
| 2017 | $9,096 | $742,550 | $296,459 | $446,091 |
| 2016 | $8,871 | $727,992 | $290,647 | $437,345 |
| 2015 | $8,742 | $717,058 | $286,282 | $430,776 |
| 2014 | $8,772 | $703,013 | $280,675 | $422,338 |
Agents Affiliated with this Home
-
Sonal Sojitra

Seller's Agent in 2023
Sonal Sojitra
Beverly and Company, Inc.
(818) 919-6097
17 in this area
27 Total Sales
-
Gus Bolona
G
Seller's Agent in 2017
Gus Bolona
Rodeo Realty
(818) 363-4997
2 in this area
7 Total Sales
Map
Source: California Regional Multiple Listing Service (CRMLS)
MLS Number: SR17172742
APN: 2701-053-002
- 20704 Campania Ln
- 20801 Sardinia Way
- 11227 Paseo Sonesta
- 20412 Paseo Cresta
- 11314 Paseo El Sol
- 11220 Paseo Sonesta
- 20335 Edgewood Ct
- 30 Coya Trail
- 20340 W Aberdeen Ln
- 20285 Avenida Paloma
- 20591 Celtic St
- 20752 Veneto Way
- 11030 Cozycroft Ave
- 11765 Ricasoli Way
- 21207 Wildflower Way
- 21219 Wildflower Way
- 21235 Wildflower Way
- 21308 Wildflower Way
- 20700 Nashville St
- 11075 Oso Ave
