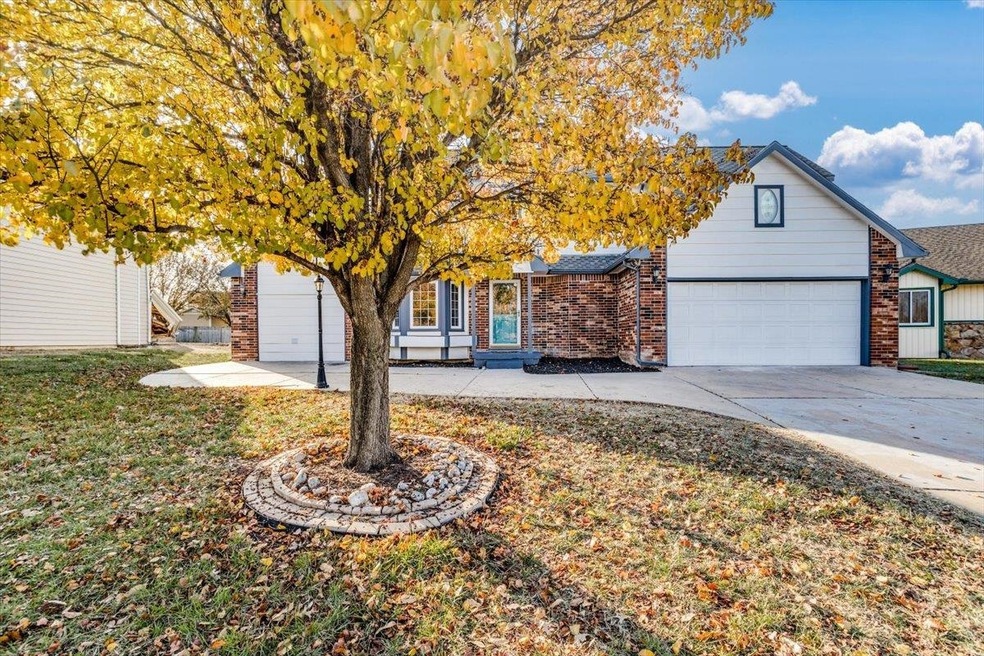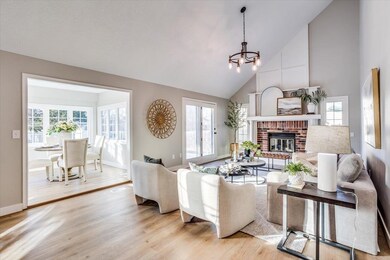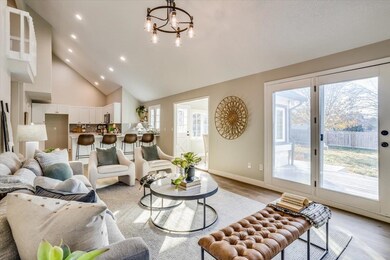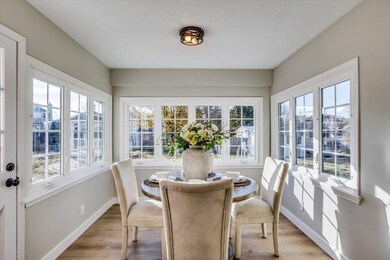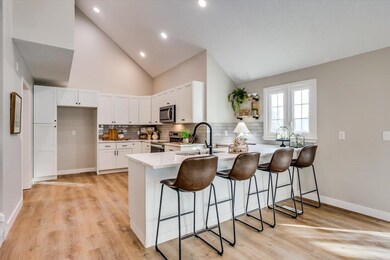
2074 S Cypress Ct Wichita, KS 67207
Southeast Wichita NeighborhoodHighlights
- Deck
- No HOA
- 2 Car Attached Garage
- Recreation Room
- Formal Dining Room
- Living Room
About This Home
As of January 2025Welcome to your dream home! This stunning 4-bedroom, 3.5-bathroom home, tucked away in a quiet cul-de-sac, has been completely renovated and is move-in ready. Upon entering, you'll be greeted by the gorgeous kitchen, featuring brand-new stainless-steel appliances, sleek quartz countertops, and custom cabinetry. The large island flows seamlessly into the spacious living room with soaring vaulted ceilings, making it an entertainer's paradise. For formal gatherings, enjoy the elegant dining room and cozy breakfast nook, along with a convenient half bath. The main floor also boasts a primary suite, offering a generous walk-in closet and a beautifully designed bathroom, complete with double sinks, a separate shower, and a soaking tub. Additionally, you'll find a dedicated laundry room for added convenience. Upstairs, two additional bedrooms and a spacious loft provide plenty of room for family or guests, along with a full bath featuring a double vanity. The finished basement adds even more living space, with a fourth bedroom, a full bathroom, and an extra living area. Outside, the home has been refreshed with new exterior paint, large deck, privacy fence and storage shed. Don’t miss the chance to see this incredible home—book your showing today!
Home Details
Home Type
- Single Family
Est. Annual Taxes
- $2,771
Year Built
- Built in 1986
Lot Details
- 9,583 Sq Ft Lot
- Wood Fence
Parking
- 2 Car Attached Garage
Home Design
- Composition Roof
Interior Spaces
- 2-Story Property
- Living Room
- Formal Dining Room
- Recreation Room
- Natural lighting in basement
- Laundry Room
Kitchen
- Oven or Range
- Microwave
- Dishwasher
- Disposal
Flooring
- Carpet
- Tile
- Luxury Vinyl Tile
Bedrooms and Bathrooms
- 4 Bedrooms
Outdoor Features
- Deck
- Outdoor Storage
Schools
- Beech Elementary School
- Southeast High School
Utilities
- Forced Air Heating and Cooling System
- Heating System Uses Gas
Community Details
- No Home Owners Association
- Hedgecliff Subdivision
Listing and Financial Details
- Assessor Parcel Number 087-119-32-0-42-01-003.00-
Ownership History
Purchase Details
Home Financials for this Owner
Home Financials are based on the most recent Mortgage that was taken out on this home.Purchase Details
Home Financials for this Owner
Home Financials are based on the most recent Mortgage that was taken out on this home.Purchase Details
Home Financials for this Owner
Home Financials are based on the most recent Mortgage that was taken out on this home.Map
Similar Homes in the area
Home Values in the Area
Average Home Value in this Area
Purchase History
| Date | Type | Sale Price | Title Company |
|---|---|---|---|
| Warranty Deed | -- | Security 1St Title | |
| Warranty Deed | -- | Security 1St Title | |
| Administrators Deed | $170,000 | None Listed On Document |
Mortgage History
| Date | Status | Loan Amount | Loan Type |
|---|---|---|---|
| Open | $249,600 | New Conventional | |
| Previous Owner | $180,000 | New Conventional | |
| Previous Owner | $1,300,000 | Credit Line Revolving |
Property History
| Date | Event | Price | Change | Sq Ft Price |
|---|---|---|---|---|
| 01/15/2025 01/15/25 | Sold | -- | -- | -- |
| 12/16/2024 12/16/24 | Pending | -- | -- | -- |
| 12/13/2024 12/13/24 | For Sale | $299,000 | -- | $105 / Sq Ft |
Tax History
| Year | Tax Paid | Tax Assessment Tax Assessment Total Assessment is a certain percentage of the fair market value that is determined by local assessors to be the total taxable value of land and additions on the property. | Land | Improvement |
|---|---|---|---|---|
| 2023 | $2,681 | $24,898 | $4,485 | $20,413 |
| 2022 | $2,403 | $21,597 | $4,232 | $17,365 |
| 2021 | $2,263 | $19,815 | $2,760 | $17,055 |
| 2020 | $2,184 | $19,056 | $2,760 | $16,296 |
| 2019 | $2,022 | $17,641 | $2,760 | $14,881 |
| 2018 | $1,967 | $17,124 | $2,323 | $14,801 |
| 2017 | $1,873 | $0 | $0 | $0 |
| 2016 | $1,812 | $0 | $0 | $0 |
| 2015 | $1,799 | $0 | $0 | $0 |
| 2014 | $1,762 | $0 | $0 | $0 |
Source: South Central Kansas MLS
MLS Number: 648580
APN: 119-32-0-42-01-003.00
- 2068 S Cypress Ct
- 1950 S Capri Ln
- 12954 E Blake St
- 12948 E Blake St
- 12942 E Blake St
- 12936 E Blake St
- 12803 E Blake St
- 9034 E Blake St
- 8949 E Blake Ct
- 8616 E Longlake St
- 1717 S Cypress St
- 2033 S Lori Ln
- 1759 S Webb Rd
- 8406 E Lakeland Cir
- 9918 E Annabelle Cir
- 9502 E Carson St
- 1923 S White Oak Dr
- 1741 S Goebel St
- 1781 S Goebel St
- 1724 S Goebel St
