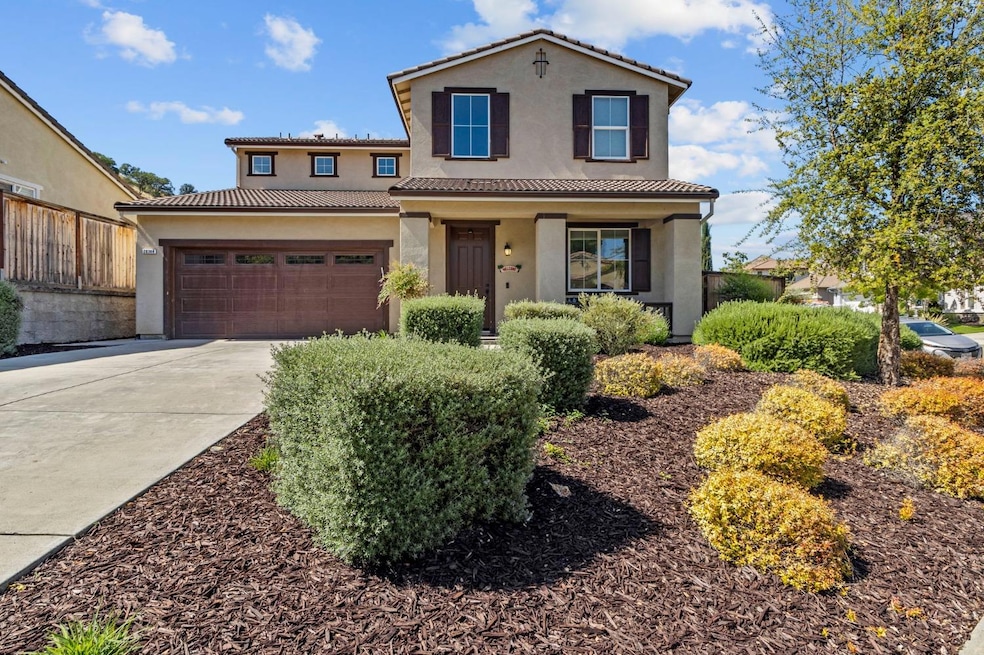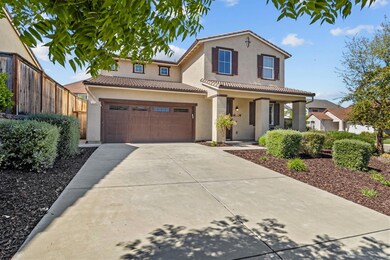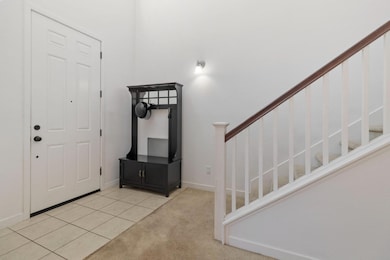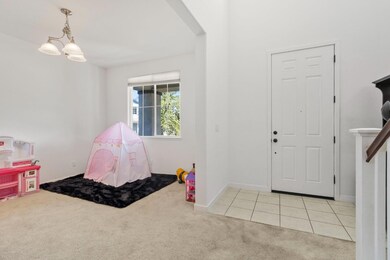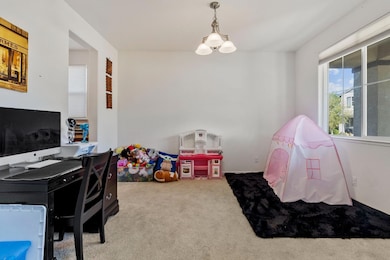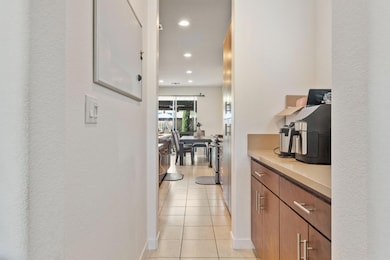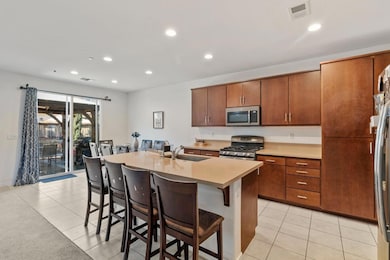20744 Fairway Dr Patterson, CA 95363
Estimated payment $3,431/month
Highlights
- Contemporary Architecture
- Great Room
- Quartz Countertops
- Loft
- Open Floorplan
- Walk-In Pantry
About This Home
Situated in the scenic and secure community of Diablo Grande, welcome to the beautifully maintained 5-bedroom, 3.5-bathroom residence! The stunning home offers the perfect blend of comfort, function, and style. Ideal for families of all sizes! A downstairs bedroom with a full bath provides a convenient option for guests or multi-generational living. The modern kitchen is equipped with stainless steel appliances, a center island, and generous pantry space, making it ideal for both everyday living and entertaining. The family room offers a cozy fireplace where you can gather year-round while enjoying meals in the formal dining area with family and friends. As you step outside, you'll find a private backyard retreat complete with a gazebo, perfect for relaxing or hosting gatherings on those summer nights. Schedule your private tour today and experience the lifestyle your dream home has to offer.
Co-Listing Agent
Yocelin Santos
eXp Realty of California Inc. License #02202591
Home Details
Home Type
- Single Family
Est. Annual Taxes
- $8,670
Year Built
- Built in 2015
Lot Details
- 6,900 Sq Ft Lot
- Sprinklers on Timer
HOA Fees
- $225 Monthly HOA Fees
Parking
- 2 Car Attached Garage
- Front Facing Garage
- Driveway
Home Design
- Contemporary Architecture
- Traditional Architecture
- Slab Foundation
- Tile Roof
- Stucco
Interior Spaces
- 2,265 Sq Ft Home
- 2-Story Property
- Gas Fireplace
- Family Room with Fireplace
- Great Room
- Open Floorplan
- Living Room
- Dining Room
- Loft
- Carbon Monoxide Detectors
Kitchen
- Walk-In Pantry
- Free-Standing Gas Range
- Microwave
- Dishwasher
- Kitchen Island
- Quartz Countertops
Flooring
- Carpet
- Tile
Bedrooms and Bathrooms
- 5 Bedrooms
- Walk-In Closet
- Secondary Bathroom Double Sinks
- Bathtub with Shower
- Separate Shower
Laundry
- Laundry Cabinets
- Washer and Dryer Hookup
Outdoor Features
- Gazebo
Utilities
- Central Heating and Cooling System
- Property is located within a water district
- Private Water Source
- Tankless Water Heater
Listing and Financial Details
- Assessor Parcel Number 025-045-004-000
Community Details
Overview
- Association fees include security, ground maintenance
- Diablo Grande HOA
- Mandatory home owners association
Recreation
- Community Playground
- Park
- Trails
Security
- Security Guard
- Controlled Access
- Building Fire Alarm
Map
Home Values in the Area
Average Home Value in this Area
Tax History
| Year | Tax Paid | Tax Assessment Tax Assessment Total Assessment is a certain percentage of the fair market value that is determined by local assessors to be the total taxable value of land and additions on the property. | Land | Improvement |
|---|---|---|---|---|
| 2025 | $8,670 | $440,000 | $185,000 | $255,000 |
| 2024 | $8,871 | $520,200 | $119,646 | $400,554 |
| 2023 | $8,683 | $510,000 | $117,300 | $392,700 |
| 2022 | $8,569 | $500,000 | $115,000 | $385,000 |
| 2021 | $6,736 | $333,560 | $49,213 | $284,347 |
| 2020 | $6,650 | $330,141 | $48,709 | $281,432 |
| 2019 | $6,654 | $323,668 | $47,754 | $275,914 |
| 2018 | $6,390 | $317,322 | $46,818 | $270,504 |
| 2017 | $6,668 | $311,100 | $45,900 | $265,200 |
| 2016 | $6,217 | $305,000 | $45,000 | $260,000 |
| 2015 | $2,951 | $10,659 | $10,659 | $0 |
| 2014 | $2,375 | $10,451 | $10,451 | $0 |
Property History
| Date | Event | Price | List to Sale | Price per Sq Ft | Prior Sale |
|---|---|---|---|---|---|
| 10/06/2025 10/06/25 | Price Changed | $470,000 | -6.9% | $208 / Sq Ft | |
| 05/06/2025 05/06/25 | For Sale | $505,000 | +1.0% | $223 / Sq Ft | |
| 08/20/2021 08/20/21 | Sold | $500,000 | +7.5% | $221 / Sq Ft | View Prior Sale |
| 07/09/2021 07/09/21 | Pending | -- | -- | -- | |
| 07/01/2021 07/01/21 | For Sale | $465,000 | -- | $205 / Sq Ft |
Purchase History
| Date | Type | Sale Price | Title Company |
|---|---|---|---|
| Grant Deed | $500,000 | North American Title Co Inc | |
| Grant Deed | $305,000 | First American Title Company |
Mortgage History
| Date | Status | Loan Amount | Loan Type |
|---|---|---|---|
| Open | $400,000 | New Conventional | |
| Previous Owner | $243,760 | New Conventional |
Source: MetroList
MLS Number: 225058313
APN: 025-45-04
- 20780 Fairway Dr
- 9389 Vintner Cir
- 9028 Tee Box Ct
- 9363 Vintner Cir
- 9397 Vintner Cir
- 9353 Vintner Cir
- 9019 Tee Box Ct
- 9417 Vintner Cir
- 9015 Tee Box Ct
- 9419 Vintner Cir
- 9390 Vintner Cir
- 9423 Vintner Cir
- 9433 Vintner Cir
- 20640 Sarazen Place
- 20633 Sarazen Place
- 20629 Sarazen Place
- 20855 Grapevine Dr
- 9332 Jacks Place
- 20848 Shrub Oak Dr
- 20833 Shrub Oak Dr
- 260 Teton Ranch Way
- 804 Eastwood Way
- 814 Bogdanich Pkwy
- 656 Cheshire Dr
- 1459 S St
- 820 Mamilane
- 601 Jeelu Way
- 501 Leon Ave
- 2024 Bavil Dr
- 1625 Richland Ave
- 2717 Roeding Rd
- 1301 Richland Ave
- 2125 Moffett Rd
- 2125 Moffett Rd
- 2125 Moffett Rd
- 2125 Moffett Rd
- 2125 Moffett Rd
- 2125 Moffett Rd
- 2125 Moffett Rd
- 2125 Moffett Rd
